- ERA
- Missouri
- Lees Summit
- 2712 SW Carlton Drive
2712 SW Carlton Drive, Lees Summit, MO 64082
Local realty services provided by:ERA High Pointe Realty
2712 SW Carlton Drive,Lee's Summit, MO 64082
$540,000
- 5 Beds
- 5 Baths
- 4,001 sq. ft.
- Single family
- Active
Listed by: tynisha watson
Office: platinum realty llc.
MLS#:2559449
Source:Bay East, CCAR, bridgeMLS
Price summary
- Price:$540,000
- Price per sq. ft.:$134.97
- Monthly HOA dues:$53.75
About this home
*For a limited time, Seller is Offering a $10,000 buyers credit to be used for an interest rate buy-down or closing costs with an acceptable offer. Schedule a showing today!
This Spacious, Stylish & Ready for New Owner(s)! This 5-bedroom, 4.5-bath in Lee’s Summit’s Monarch View checks every box. Sitting in an amazing subdivision on a peaceful lot, this home offers the perfect mix of comfort and community.
Inside you’ll find tons of space and thoughtful upgrades throughout. The kitchen is a dream, complete with a granite island, walk-in pantry, stainless steel appliances, and plenty of cabinet space. There is also a spacious family room, filled with natural light. Recent updates include new flooring and new paint in some areas.
The primary suite is a true retreat, featuring a sitting area, spa-like bathroom, dual vanities, and a walk-in closet. Each additional bedroom is also a very nice size, which gives everyone their own space.
The lower level is the perfect place to relax, entertain, or utilize as a stay-cation. It includes a theatre room and plenty of finished living space. There is also an additional bedroom with a closet and an egress window.
Outside, enjoy the seasons by spending time underneath the covered patio while enjoying the view of a beautiful, large fenced backyard. Living in Monarch View means you’ll have access to the following: a resort-style pool with slide and baby splash zone, stocked fishing ponds, walking trails and a nearby city park, playgrounds and a clubhouse with an event room.
Located in the Lee’s Summit West High School district, just minutes from I-49 and I-470, this home offers so much more than just good looks, it’s a lifestyle upgrade.
If you think this home would fit you and/or your family, schedule a showing TODAY! You will know the moment you walk in that this property is special!
Contact an agent
Home facts
- Year built:2006
- Listing ID #:2559449
- Added:226 day(s) ago
- Updated:February 11, 2026 at 03:25 PM
Rooms and interior
- Bedrooms:5
- Total bathrooms:5
- Full bathrooms:4
- Half bathrooms:1
- Living area:4,001 sq. ft.
Heating and cooling
- Cooling:Electric, Gas
- Heating:Natural Gas
Structure and exterior
- Roof:Composition
- Year built:2006
- Building area:4,001 sq. ft.
Schools
- High school:Lee's Summit West
- Middle school:Summit Lakes
- Elementary school:Hawthorn Hills
Utilities
- Water:City/Public
- Sewer:Public Sewer
Finances and disclosures
- Price:$540,000
- Price per sq. ft.:$134.97
New listings near 2712 SW Carlton Drive
- New
 $300,000Active3 beds 2 baths1,321 sq. ft.
$300,000Active3 beds 2 baths1,321 sq. ft.1701 NE Auburn Drive, Lee's Summit, MO 64086
MLS# 2599005Listed by: REECENICHOLS - LEES SUMMIT - New
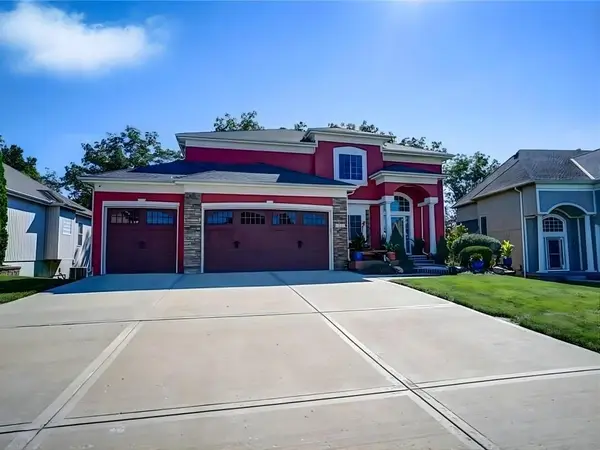 $417,100Active4 beds 5 baths4,038 sq. ft.
$417,100Active4 beds 5 baths4,038 sq. ft.1221 SW Summit Crossing Drive, Lee's Summit, MO 64081
MLS# 2601180Listed by: CONTINENTAL REAL ESTATE GROUP, INC. - New
 $367,500Active2 beds 2 baths1,548 sq. ft.
$367,500Active2 beds 2 baths1,548 sq. ft.4136 SW Minnesota Drive, Lee's Summit, MO 64082
MLS# 2601236Listed by: RE/MAX PREMIER REALTY - New
 $420,000Active4 beds 3 baths3,000 sq. ft.
$420,000Active4 beds 3 baths3,000 sq. ft.1220 SE 12th Terrace, Lee's Summit, MO 64081
MLS# 2599182Listed by: KELLER WILLIAMS PLATINUM PRTNR - New
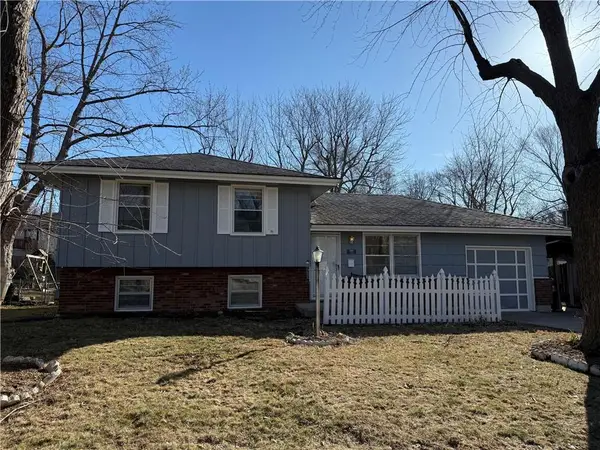 $190,000Active3 beds 2 baths956 sq. ft.
$190,000Active3 beds 2 baths956 sq. ft.105 NW Walnut Street, Lee's Summit, MO 64063
MLS# 2599173Listed by: KELLER WILLIAMS SOUTHLAND - Open Sat, 10 to 12pmNew
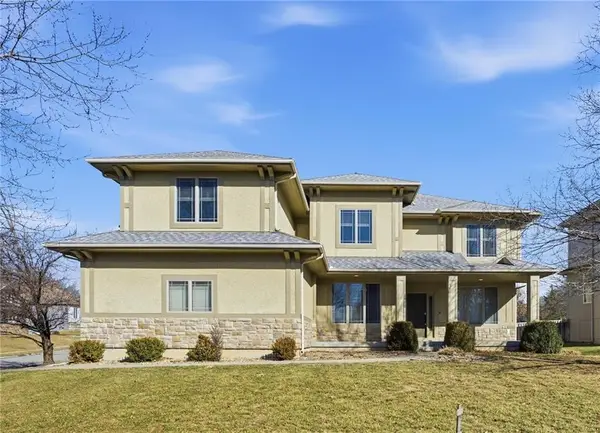 $520,000Active5 beds 5 baths4,264 sq. ft.
$520,000Active5 beds 5 baths4,264 sq. ft.2300 Silver Spring Lane, Lee's Summit, MO 64086
MLS# 2600988Listed by: REAL BROKER, LLC 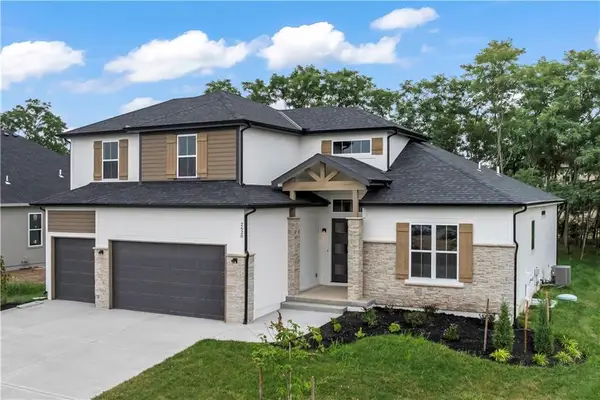 $820,000Pending5 beds 5 baths3,126 sq. ft.
$820,000Pending5 beds 5 baths3,126 sq. ft.2505 NE Woodland Oak Circle, Lee's Summit, MO 64086
MLS# 2600979Listed by: KELLER WILLIAMS PLATINUM PRTNR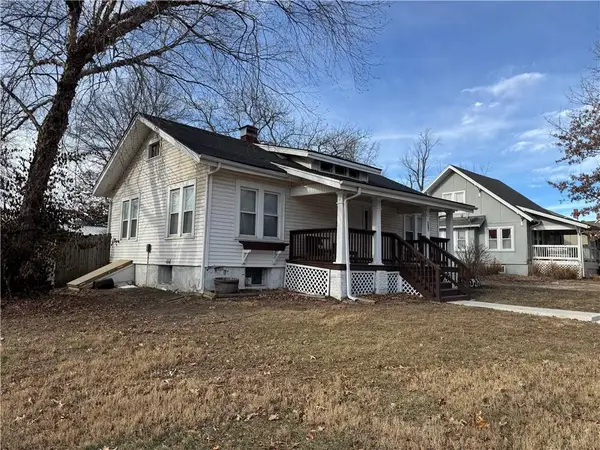 $1,755,000Active-- beds -- baths
$1,755,000Active-- beds -- baths618 SE Miller Street, Lee's Summit, MO 64063
MLS# 2596881Listed by: 1ST CLASS REAL ESTATE KC- New
 $686,000Active4 beds 3 baths2,934 sq. ft.
$686,000Active4 beds 3 baths2,934 sq. ft.2037 SW Red Barn Lane, Lee's Summit, MO 64082
MLS# 2600593Listed by: REECENICHOLS - LEES SUMMIT  $987,781Pending4 beds 3 baths3,548 sq. ft.
$987,781Pending4 beds 3 baths3,548 sq. ft.1508 NE Park Springs Terrace, Lee's Summit, MO 64064
MLS# 2600863Listed by: CEAH REALTORS

