307 SE Westwind Drive, Lee's Summit, MO 64063
Local realty services provided by:ERA High Pointe Realty
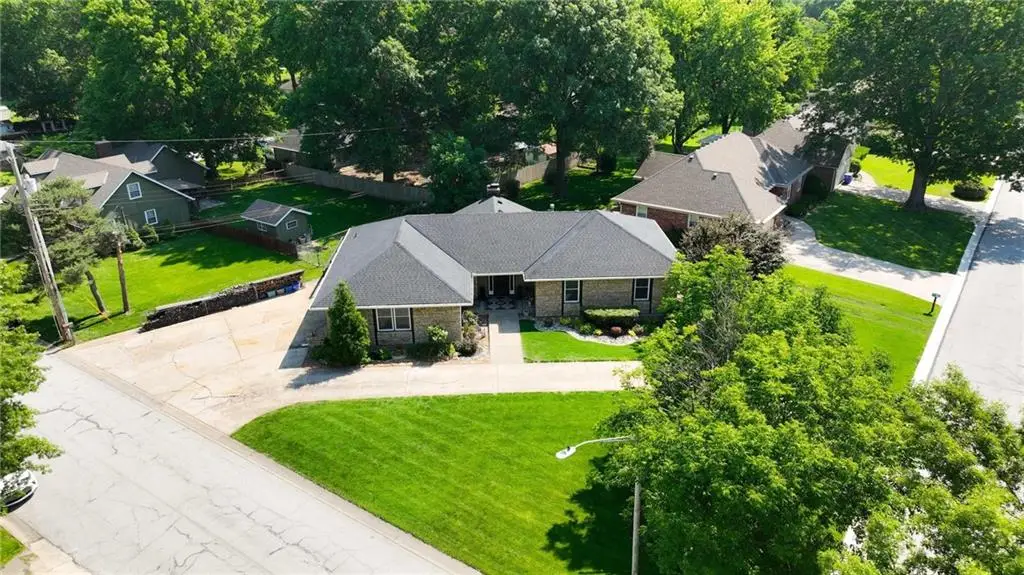

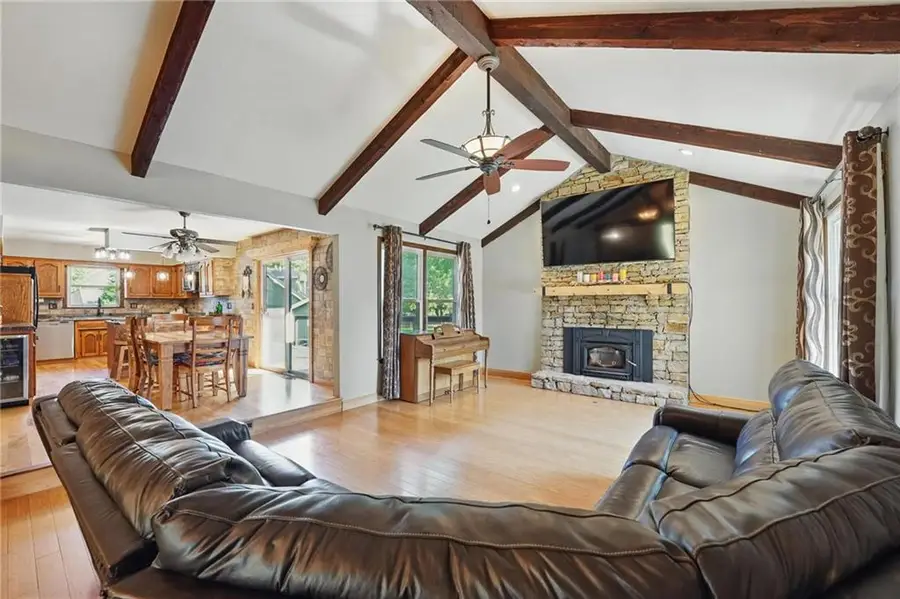
Listed by:debbie white
Office:reecenichols - lees summit
MLS#:2555748
Source:MOKS_HL
Price summary
- Price:$389,500
- Price per sq. ft.:$149.58
About this home
Price improvement! This amazing, welcoming home is back on market better than ever. If you missed it the first time, then come check it out. This beautiful ranch home is ideally located on a corner lot with a convenient circle drive. From the moment you step inside, you're welcomed by gleaming hardwood floors and a striking craftsman-style decorative beam. The spacious great room boasts a vaulted and beamed ceiling and stone fireplace, creating a warm and inviting atmosphere. The kitchen is perfectly appointed with stainless appliances certain to please any home chef, and the deck offers a great spot to relax or entertain friends and family. The bathrooms have been thoughtfully designed and updated with finishes and style reminiscent of a high-end new build. The primary suite includes an elegant built in cozy electric fireplace and features both a walk-in closet and an additional closet. The luxury ensuite bath features a double vanity, LED mirror and oversized tiled shower with dual shower heads is spectacular. The finished lower level is an ideal space for game day, gaming, or just hanging out, and features a full bath for added convenience. Plus, there’s abundant storage, room for a workshop, home office, and more. With a brand-new roof, this home is truly move-in ready. Quick possession. Come see it for yourself — we think you'll be glad you did.
Contact an agent
Home facts
- Year built:1977
- Listing Id #:2555748
- Added:64 day(s) ago
- Updated:August 09, 2025 at 03:01 PM
Rooms and interior
- Bedrooms:3
- Total bathrooms:3
- Full bathrooms:3
- Living area:2,604 sq. ft.
Heating and cooling
- Cooling:Electric
- Heating:Forced Air Gas
Structure and exterior
- Roof:Composition
- Year built:1977
- Building area:2,604 sq. ft.
Schools
- High school:Lee's Summit
- Middle school:East Trails
- Elementary school:Prairie View
Utilities
- Water:City/Public
- Sewer:Public Sewer
Finances and disclosures
- Price:$389,500
- Price per sq. ft.:$149.58
New listings near 307 SE Westwind Drive
- New
 $695,000Active5 beds 5 baths5,700 sq. ft.
$695,000Active5 beds 5 baths5,700 sq. ft.2705 SW Regal Drive, Lee's Summit, MO 64082
MLS# 2566020Listed by: REECENICHOLS - LEES SUMMIT - Open Thu, 4 to 6pm
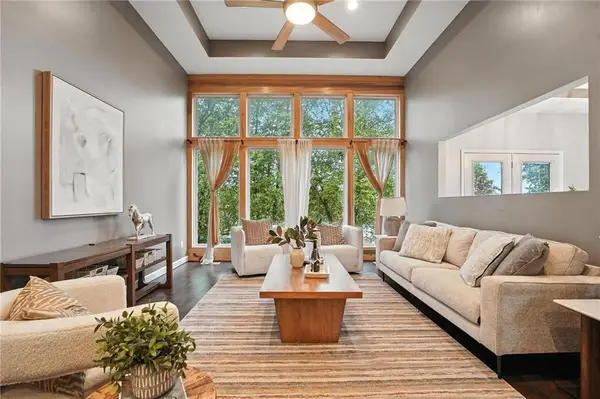 $375,000Active4 beds 3 baths2,910 sq. ft.
$375,000Active4 beds 3 baths2,910 sq. ft.5429 NE Sunshine Drive, Lee's Summit, MO 64064
MLS# 2566668Listed by: REECENICHOLS- LEAWOOD TOWN CENTER - New
 $515,000Active5 beds 4 baths4,098 sq. ft.
$515,000Active5 beds 4 baths4,098 sq. ft.809 SW Springwater Lane, Lee's Summit, MO 64081
MLS# 2567909Listed by: KANSAS CITY REALTY - Open Sat, 1 to 3pmNew
 $725,000Active5 beds 5 baths4,380 sq. ft.
$725,000Active5 beds 5 baths4,380 sq. ft.4513 NE Parks Summit Terrace, Lee's Summit, MO 64064
MLS# 2568513Listed by: REECENICHOLS - COUNTRY CLUB PLAZA - New
 $459,900Active4 beds 3 baths3,906 sq. ft.
$459,900Active4 beds 3 baths3,906 sq. ft.2328 SW Feather Ridge Road, Lee's Summit, MO 64082
MLS# 2568560Listed by: REDFIN CORPORATION - New
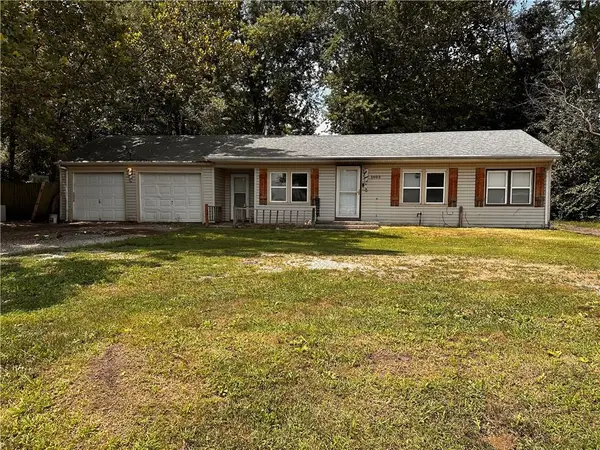 $95,000Active2 beds 1 baths816 sq. ft.
$95,000Active2 beds 1 baths816 sq. ft.1402 SW Jefferson Street, Lee's Summit, MO 64081
MLS# 2568747Listed by: EXP REALTY LLC - Open Thu, 3 to 6pmNew
 $749,900Active4 beds 5 baths5,173 sq. ft.
$749,900Active4 beds 5 baths5,173 sq. ft.2150 SW Hunt Circle, Lee's Summit, MO 64081
MLS# 2568760Listed by: REECENICHOLS - LEES SUMMIT - New
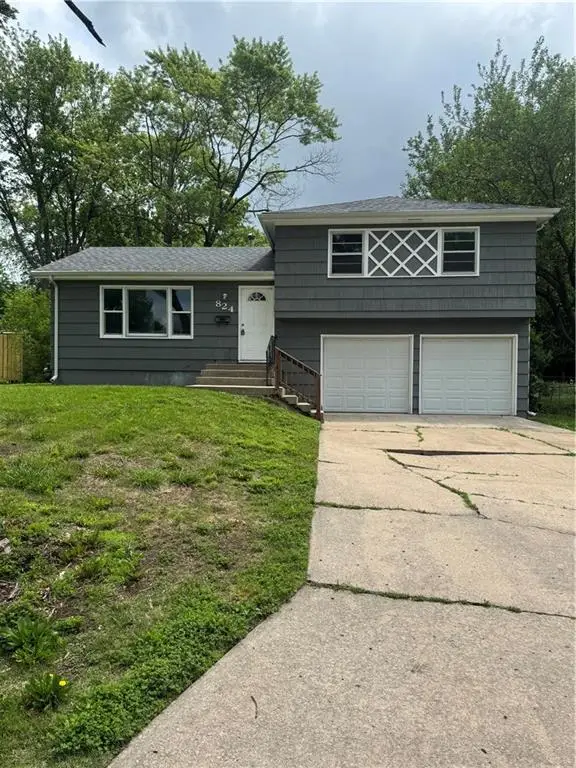 $247,000Active3 beds 2 baths1,408 sq. ft.
$247,000Active3 beds 2 baths1,408 sq. ft.824 SW Pleasant Drive, Lee's Summit, MO 64081
MLS# 2555355Listed by: UNITED REAL ESTATE KANSAS CITY - Open Thu, 4 to 6pmNew
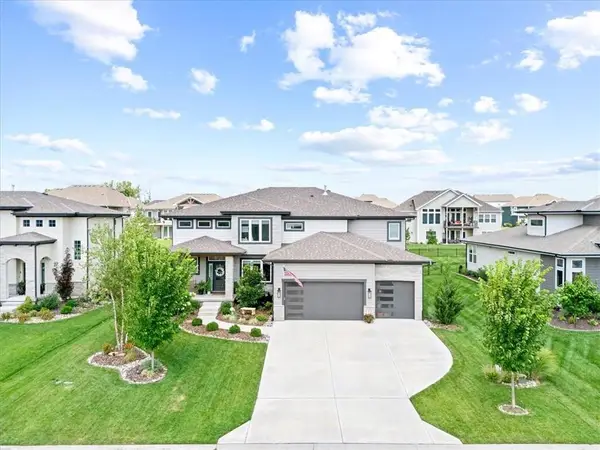 $899,000Active6 beds 5 baths4,170 sq. ft.
$899,000Active6 beds 5 baths4,170 sq. ft.2114 NW Killarney Lane, Lee's Summit, MO 64081
MLS# 2568839Listed by: REAL BROKER, LLC - New
 $374,900Active2 beds 1 baths912 sq. ft.
$374,900Active2 beds 1 baths912 sq. ft.96 M Street, Lee's Summit, MO 64086
MLS# 2568736Listed by: REECENICHOLS - LEES SUMMIT

