3125 SW Arboridge Drive, Lees Summit, MO 64082
Local realty services provided by:ERA High Pointe Realty
3125 SW Arboridge Drive,Lee's Summit, MO 64082
$414,950
- 4 Beds
- 3 Baths
- 2,154 sq. ft.
- Single family
- Active
Listed by: darren merlin
Office: reecenichols - lees summit
MLS#:2460418
Source:Bay East, CCAR, bridgeMLS
Price summary
- Price:$414,950
- Price per sq. ft.:$192.64
- Monthly HOA dues:$68.75
About this home
Welcome to the Woodbridge, a 2-story with everything you need now and room to grow more later! This spacious 4-bedroom, 2.5 bath corner lot home will offer a thoughtfully designed open main level, perfect for both daily living and entertaining. The main floor features a versatile dining/flex room, providing ample space for your unique lifestyle needs. The large kitchen is a chef's delight, complete with an island offering plenty of storage and pantry space. Upstairs, you'll find the private primary suite, a true retreat with a generously sized walk-in closet. Centralized laundry adds an extra layer of convenience to your everyday routine. ****This home is not yet built - photos are of a previous build of this plan and may not reflect the same decor selections and upgrades.**** At Summit Homes' Design Studio, you'll have the opportunity to personalize your decor and finish selections, ensuring your new home is a true reflection of your style and preferences. Furthermore, buyers have the option to purchase and build this home at the current list price, or explore additional upgrades and options to truly make it their own. Your vision, your dream home. Let's make it a reality! Hawthorn Ridge provides unequalled access to schools and is less than 6 minutes to countless dining, grocery, retail, recreation & services points and 10 minutes from Downtown Lee's Summit. Amenities include a competition size pool with ADA access, slide, kiddie pool, reef area and shaded deck/lounging area, as well as a playground, big screen and stereo-equipped clubhouse/party room, and covered lanai with built-in gas grill. Trash and recycling are also covered in annual dues. Have the best of city living but without the noise and distractions that come with it.
Contact an agent
Home facts
- Year built:2023
- Listing ID #:2460418
- Added:836 day(s) ago
- Updated:February 12, 2026 at 12:33 PM
Rooms and interior
- Bedrooms:4
- Total bathrooms:3
- Full bathrooms:2
- Half bathrooms:1
- Living area:2,154 sq. ft.
Heating and cooling
- Cooling:Electric
- Heating:Natural Gas
Structure and exterior
- Roof:Composition
- Year built:2023
- Building area:2,154 sq. ft.
Schools
- High school:Lee's Summit West
- Middle school:Summit Lakes
- Elementary school:Hawthorn Hills
Utilities
- Water:City/Public
- Sewer:City/Public
Finances and disclosures
- Price:$414,950
- Price per sq. ft.:$192.64
New listings near 3125 SW Arboridge Drive
- New
 $349,900Active0 Acres
$349,900Active0 Acres10411 Windsor Drive, Lee's Summit, MO 64086
MLS# 2601024Listed by: KELLER WILLIAMS PLATINUM PRTNR - New
 $300,000Active3 beds 2 baths1,321 sq. ft.
$300,000Active3 beds 2 baths1,321 sq. ft.1701 NE Auburn Drive, Lee's Summit, MO 64086
MLS# 2599005Listed by: REECENICHOLS - LEES SUMMIT - New
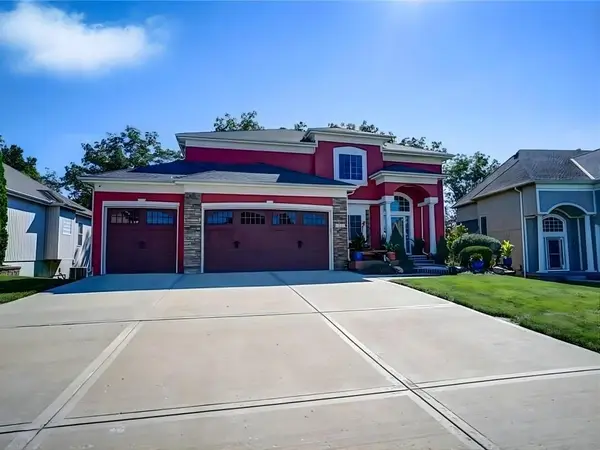 $417,100Active4 beds 5 baths4,038 sq. ft.
$417,100Active4 beds 5 baths4,038 sq. ft.1221 SW Summit Crossing Drive, Lee's Summit, MO 64081
MLS# 2601180Listed by: CONTINENTAL REAL ESTATE GROUP, INC. - New
 $367,500Active2 beds 2 baths1,548 sq. ft.
$367,500Active2 beds 2 baths1,548 sq. ft.4136 SW Minnesota Drive, Lee's Summit, MO 64082
MLS# 2601236Listed by: RE/MAX PREMIER REALTY - New
 $420,000Active4 beds 3 baths3,000 sq. ft.
$420,000Active4 beds 3 baths3,000 sq. ft.1220 SE 12th Terrace, Lee's Summit, MO 64081
MLS# 2599182Listed by: KELLER WILLIAMS PLATINUM PRTNR 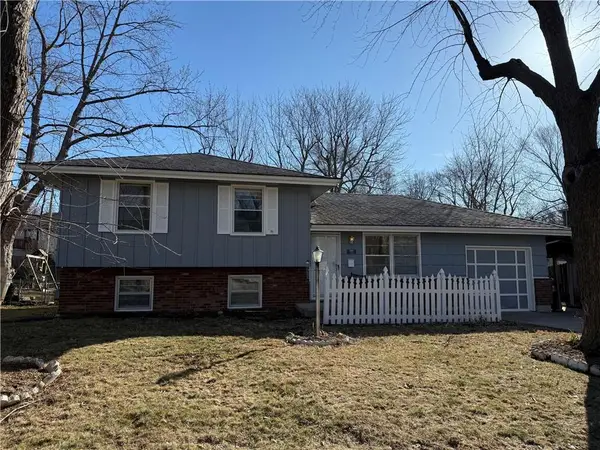 $190,000Pending3 beds 2 baths956 sq. ft.
$190,000Pending3 beds 2 baths956 sq. ft.105 NW Walnut Street, Lee's Summit, MO 64063
MLS# 2599173Listed by: KELLER WILLIAMS SOUTHLAND- Open Sat, 10 to 12pmNew
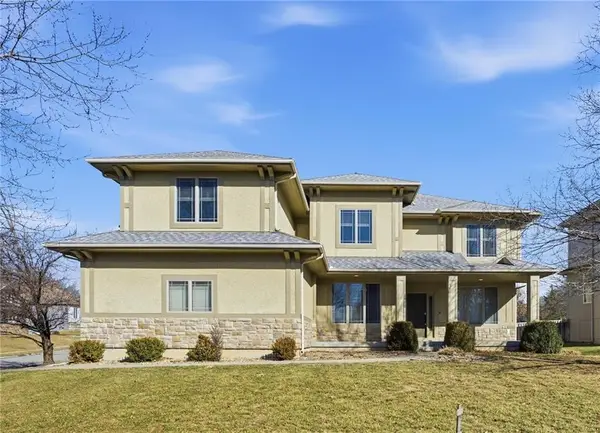 $520,000Active5 beds 5 baths4,264 sq. ft.
$520,000Active5 beds 5 baths4,264 sq. ft.2300 Silver Spring Lane, Lee's Summit, MO 64086
MLS# 2600988Listed by: REAL BROKER, LLC 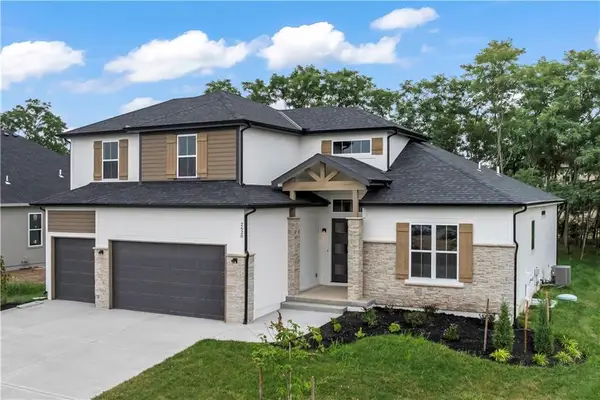 $820,000Pending5 beds 5 baths3,126 sq. ft.
$820,000Pending5 beds 5 baths3,126 sq. ft.2505 NE Woodland Oak Circle, Lee's Summit, MO 64086
MLS# 2600979Listed by: KELLER WILLIAMS PLATINUM PRTNR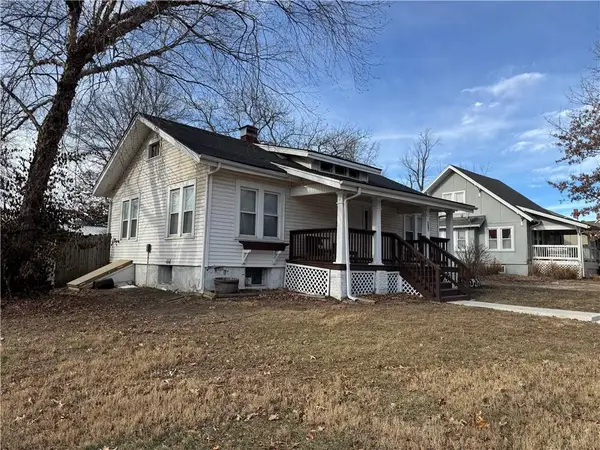 $1,755,000Active-- beds -- baths
$1,755,000Active-- beds -- baths618 SE Miller Street, Lee's Summit, MO 64063
MLS# 2596881Listed by: 1ST CLASS REAL ESTATE KC- New
 $686,000Active4 beds 3 baths2,934 sq. ft.
$686,000Active4 beds 3 baths2,934 sq. ft.2037 SW Red Barn Lane, Lee's Summit, MO 64082
MLS# 2600593Listed by: REECENICHOLS - LEES SUMMIT

