3213 SW Arboridge Drive, Lees Summit, MO 64082
Local realty services provided by:ERA McClain Brothers
Listed by: darren merlin
Office: reecenichols - lees summit
MLS#:2457693
Source:Bay East, CCAR, bridgeMLS
Price summary
- Price:$509,950
- Price per sq. ft.:$188.59
- Monthly HOA dues:$68.75
About this home
MODEL - NOT FOR SALE. VISIT US TO LEARN ABOUT EXISTING AMD UPCOMING INVENTORY, AS WELL AS LEARN ABOUT HOW EASY YOU CAN BUILD YOUR NEW HOME! All the space you need and MORE in this beautifully designed Canterbury 2-story by Summit Homes. Functional and convenient features are plenty, like a big drop zone just inside from the garage, a main level bedroom with full bath, beautiful easy-to-maintain hardwood floors throughout the main, and walk-in closets everywhere! Stone accents and designer touches abound throughout this home like the massive staircase mirror, upgraded plumbing fixtures, long panel windows on the garage doors, hardwood in the upper hallway, designer lighting, great room built-ins and an enormous primary bedroom closet connected to the laundry room. Custom cabinets with gas range and custom hood, quartz countertops and oversized island make the entertainers kitchen the centerpiece, while ceramic tile floors, covered patio and irrigated yard (already fenced on right/left/rear sides) add even more form and function to a home that already has it all! LED lighting, low-VOC paints, low-E heat-reflecting windows, whole home humidifier, sealed sump pump, post-construction duct cleaning, and active radon mitigation system are just some of the energy efficient and healthy home advantages included. Amenities include a competition size pool with ADA access, slide, kiddie pool, reef area and shaded deck/lounging area, as well as a playground, basketball hoop, big screen/stereo-equipped clubhouse/party room, and covered lanai with built-in gas grill. Trash and recycling are also covered in annual dues. Immediate access to Hawthorn Hills Elementary and LS West High School and just a few minutes from Summit Lakes Middle School. Retail, services, grocery, fuel, hiking, finishing, golfing and MORE are minutes away from this secluded enclave.
Contact an agent
Home facts
- Year built:2023
- Listing ID #:2457693
- Added:862 day(s) ago
- Updated:February 12, 2026 at 06:33 PM
Rooms and interior
- Bedrooms:5
- Total bathrooms:4
- Full bathrooms:4
- Living area:2,704 sq. ft.
Heating and cooling
- Cooling:Electric
- Heating:Forced Air Gas, Natural Gas
Structure and exterior
- Roof:Composition, Metal
- Year built:2023
- Building area:2,704 sq. ft.
Schools
- High school:Lee's Summit West
- Middle school:Summit Lakes
- Elementary school:Lee's Summit
Utilities
- Water:City/Public
- Sewer:City/Public
Finances and disclosures
- Price:$509,950
- Price per sq. ft.:$188.59
New listings near 3213 SW Arboridge Drive
- New
 $349,900Active0 Acres
$349,900Active0 Acres10411 Windsor Drive, Lee's Summit, MO 64086
MLS# 2601024Listed by: KELLER WILLIAMS PLATINUM PRTNR - New
 $300,000Active3 beds 2 baths1,321 sq. ft.
$300,000Active3 beds 2 baths1,321 sq. ft.1701 NE Auburn Drive, Lee's Summit, MO 64086
MLS# 2599005Listed by: REECENICHOLS - LEES SUMMIT - New
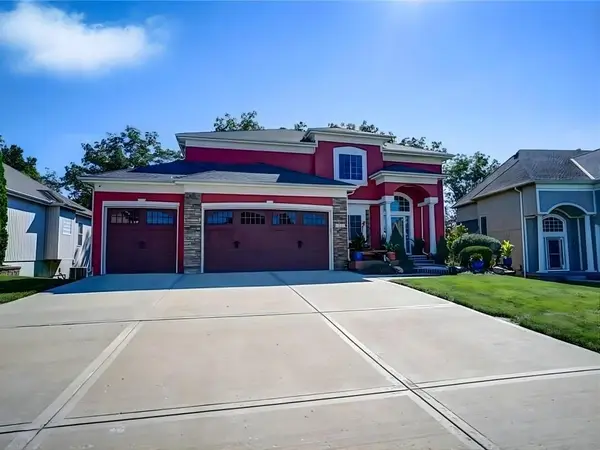 $417,100Active4 beds 5 baths4,038 sq. ft.
$417,100Active4 beds 5 baths4,038 sq. ft.1221 SW Summit Crossing Drive, Lee's Summit, MO 64081
MLS# 2601180Listed by: CONTINENTAL REAL ESTATE GROUP, INC. - New
 $367,500Active2 beds 2 baths1,548 sq. ft.
$367,500Active2 beds 2 baths1,548 sq. ft.4136 SW Minnesota Drive, Lee's Summit, MO 64082
MLS# 2601236Listed by: RE/MAX PREMIER REALTY - New
 $420,000Active4 beds 3 baths3,000 sq. ft.
$420,000Active4 beds 3 baths3,000 sq. ft.1220 SE 12th Terrace, Lee's Summit, MO 64081
MLS# 2599182Listed by: KELLER WILLIAMS PLATINUM PRTNR 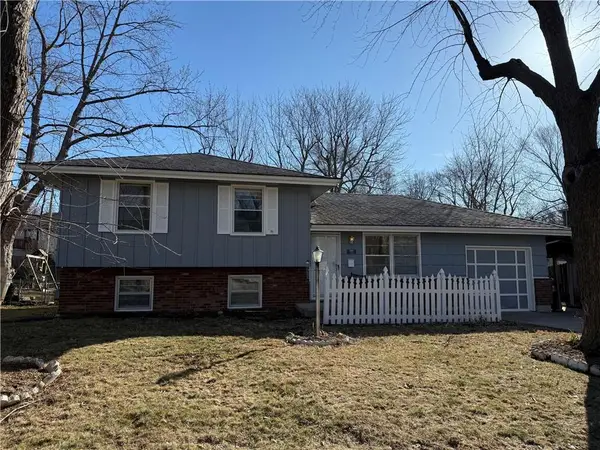 $190,000Pending3 beds 2 baths956 sq. ft.
$190,000Pending3 beds 2 baths956 sq. ft.105 NW Walnut Street, Lee's Summit, MO 64063
MLS# 2599173Listed by: KELLER WILLIAMS SOUTHLAND- Open Sat, 10 to 12pmNew
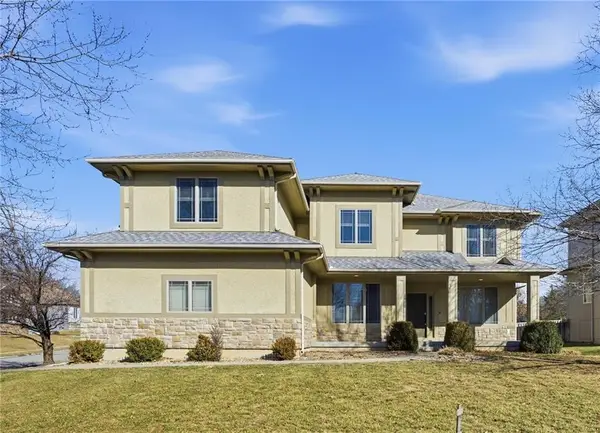 $520,000Active5 beds 5 baths4,264 sq. ft.
$520,000Active5 beds 5 baths4,264 sq. ft.2300 Silver Spring Lane, Lee's Summit, MO 64086
MLS# 2600988Listed by: REAL BROKER, LLC 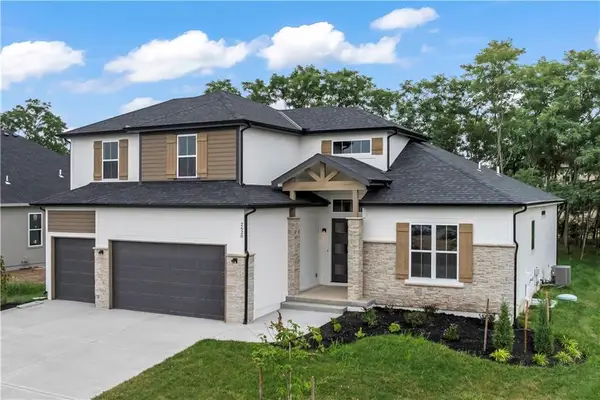 $820,000Pending5 beds 5 baths3,126 sq. ft.
$820,000Pending5 beds 5 baths3,126 sq. ft.2505 NE Woodland Oak Circle, Lee's Summit, MO 64086
MLS# 2600979Listed by: KELLER WILLIAMS PLATINUM PRTNR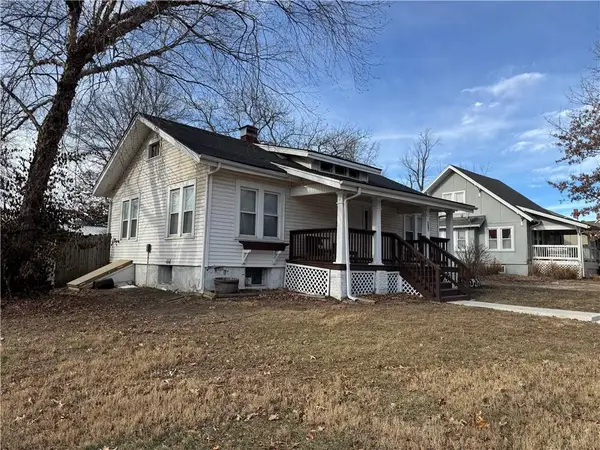 $1,755,000Active-- beds -- baths
$1,755,000Active-- beds -- baths618 SE Miller Street, Lee's Summit, MO 64063
MLS# 2596881Listed by: 1ST CLASS REAL ESTATE KC- New
 $686,000Active4 beds 3 baths2,934 sq. ft.
$686,000Active4 beds 3 baths2,934 sq. ft.2037 SW Red Barn Lane, Lee's Summit, MO 64082
MLS# 2600593Listed by: REECENICHOLS - LEES SUMMIT

