361 NW Patch Court, Lees Summit, MO 64081
Local realty services provided by:ERA McClain Brothers
361 NW Patch Court,Lee's Summit, MO 64081
- 4 Beds
- 4 Baths
- - sq. ft.
- Single family
- Sold
Listed by: missy barron, rob ellerman team
Office: reecenichols - lees summit
MLS#:2541710
Source:Bay East, CCAR, bridgeMLS
Sorry, we are unable to map this address
Price summary
- Price:
- Monthly HOA dues:$91.67
About this home
Just Completed! Stunning 4-bedroom ranch/reverse home with exceptional design and functionality! The main level features a spacious primary suite, a guest bedroom, and a versatile home office or playroom. The great room impresses with gorgeous ceiling details and flows seamlessly onto a large covered deck—perfect for entertaining or relaxing. The dining room also showcases beautiful ceiling accents, adding extra elegance to the open layout.
The finished lower level offers a massive wet bar, two additional bedrooms, a full bathroom, and a convenient half bath. Plenty of space for hosting, relaxing, or game nights! This home blends luxurious touches with practical living—all in a layout that works for today’s lifestyle. A must-see! The Reserve at Woodside Ridge offers a convenient location to highway access, shopping centers, and the Rock Island Trail. The amenities complex features: a club house, pool, pickleball court, hammock garden, and playground area. The HOA dues also include trash, recycling, and paved walking trails.
Contact an agent
Home facts
- Year built:2025
- Listing ID #:2541710
- Added:311 day(s) ago
- Updated:February 13, 2026 at 07:47 PM
Rooms and interior
- Bedrooms:4
- Total bathrooms:4
- Full bathrooms:3
- Half bathrooms:1
Heating and cooling
- Cooling:Electric
- Heating:Natural Gas
Structure and exterior
- Roof:Composition
- Year built:2025
Schools
- High school:Lees Summit
- Middle school:Pleasant Lea
- Elementary school:Cedar Creek
Utilities
- Water:City/Public
- Sewer:Public Sewer
Finances and disclosures
- Price:
New listings near 361 NW Patch Court
- New
 $300,000Active4 beds 3 baths2,433 sq. ft.
$300,000Active4 beds 3 baths2,433 sq. ft.1023 SE Bordner Drive, Lee's Summit, MO 64081
MLS# 2598877Listed by: KW KANSAS CITY METRO - Open Sat, 12 to 2pmNew
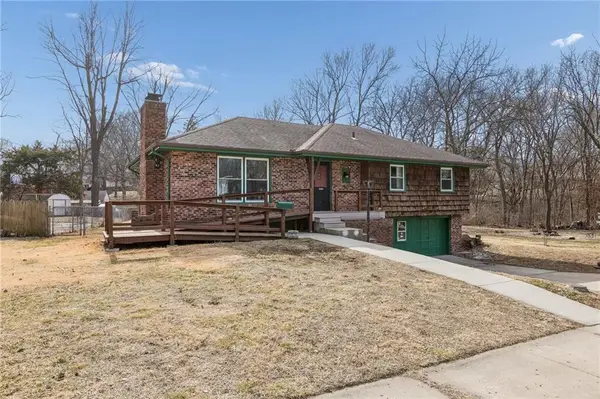 $265,000Active3 beds 3 baths1,900 sq. ft.
$265,000Active3 beds 3 baths1,900 sq. ft.507 SW Stratford Road, Lee's Summit, MO 64081
MLS# 2601007Listed by: KELLER WILLIAMS PLATINUM PRTNR - New
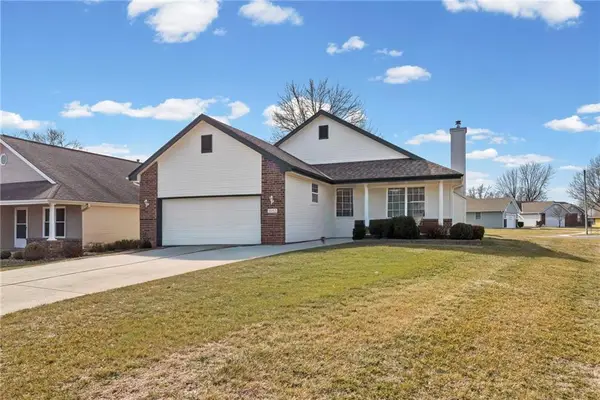 $274,500Active3 beds 2 baths1,668 sq. ft.
$274,500Active3 beds 2 baths1,668 sq. ft.1053 SW 8th Circle, Lee's Summit, MO 64081
MLS# 2601440Listed by: BHG KANSAS CITY HOMES - New
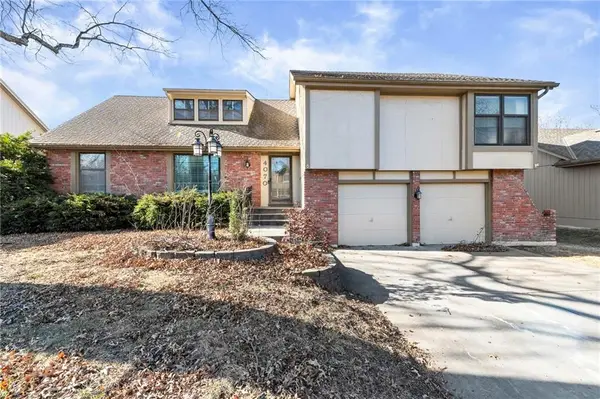 $429,000Active4 beds 3 baths2,834 sq. ft.
$429,000Active4 beds 3 baths2,834 sq. ft.4070 SW Lido Drive, Lee's Summit, MO 64082
MLS# 2601161Listed by: PLATINUM REALTY LLC 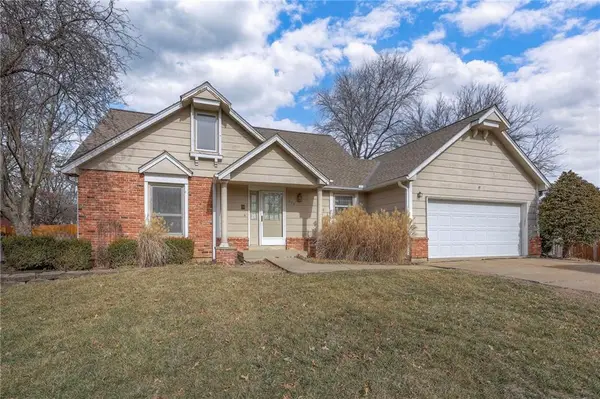 $175,000Active4 beds 4 baths1,694 sq. ft.
$175,000Active4 beds 4 baths1,694 sq. ft.408 NE Deerfield Court, Lee's Summit, MO 64086
MLS# 2596737Listed by: MAYO AUCTION & REALTY INC- Open Sat, 1 to 3pmNew
 $750,000Active6 beds 5 baths3,733 sq. ft.
$750,000Active6 beds 5 baths3,733 sq. ft.3130 SW Blue Ribbon Street, Lee's Summit, MO 64082
MLS# 2601082Listed by: REECENICHOLS - LEES SUMMIT - New
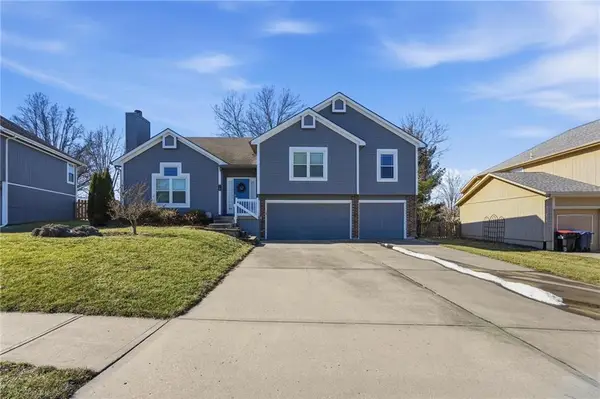 $363,000Active3 beds 3 baths1,894 sq. ft.
$363,000Active3 beds 3 baths1,894 sq. ft.1108 NE Woodbury Court, Lee's Summit, MO 64086
MLS# 2601398Listed by: REECENICHOLS - LEES SUMMIT - New
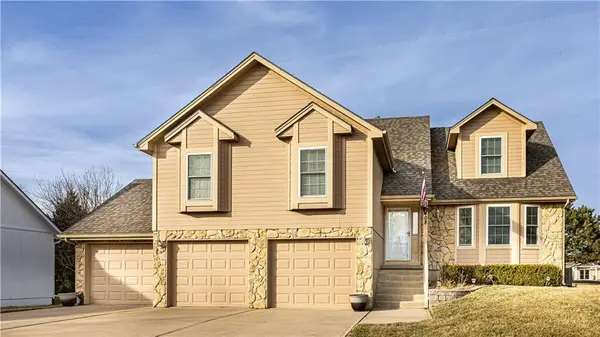 $395,000Active4 beds 4 baths2,450 sq. ft.
$395,000Active4 beds 4 baths2,450 sq. ft.308 SW Chatham Circle, Lee's Summit, MO 64082
MLS# 2601405Listed by: REALTY EXECUTIVES - Open Sun, 1 to 3pmNew
 $450,000Active4 beds 4 baths2,746 sq. ft.
$450,000Active4 beds 4 baths2,746 sq. ft.2312 SW Post Oak Court, Lee's Summit, MO 64082
MLS# 2601492Listed by: COMPASS REALTY GROUP - New
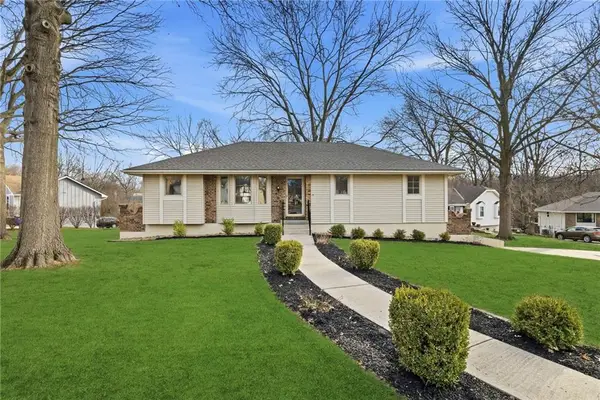 $325,000Active3 beds 2 baths1,925 sq. ft.
$325,000Active3 beds 2 baths1,925 sq. ft.405 NE Grant Court, Lee's Summit, MO 64064
MLS# 2601268Listed by: PLATINUM REALTY LLC

