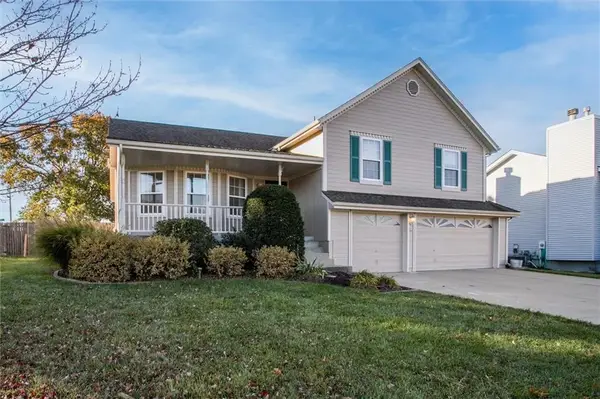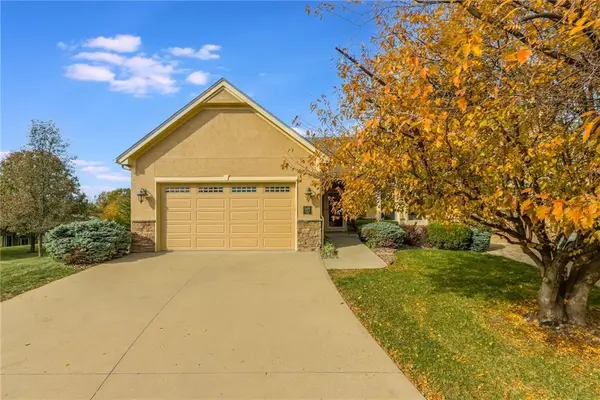3917 SW Flintrock Drive, Lees Summit, MO 64082
Local realty services provided by:ERA High Pointe Realty
3917 SW Flintrock Drive,Lee's Summit, MO 64082
$898,500
- 4 Beds
- 5 Baths
- 3,529 sq. ft.
- Single family
- Pending
Listed by: roger deines group, roger deines
Office: reecenichols - lees summit
MLS#:2544118
Source:MOKS_HL
Price summary
- Price:$898,500
- Price per sq. ft.:$254.6
- Monthly HOA dues:$56.67
About this home
Welcome to the Remington Reverse built by Kevin Higdon Construction. This is a show-stopping model in "The Vineyards" of Napa Valley. The home is showcasing top-tier design, layout, and craftsmanship. This reverse 1.5-story plan features a open concept as you enter through the 8 ft double doors into the naturally lighted main floor with hardwood floors, high ceilings, and elegant finishes. As you peruse into the Kitchen you will see a 10' island, high end appliances and your very own Butler pantry equipped with an abundance of workspace and additional garden sink. The home offers 4 bedrooms and 3 bathrooms, including a luxurious main-floor owner’s suite with spa-inspired details. A second bedroom or office and a full guest bath are also on the main level. Step outside to enjoy a large covered deck with a vaulted ceiling, stone fireplace and beautiful view of the water. Lets meander down the custom staircase to a finished walkout basement that includes 2 additional bedrooms with private bathrooms, a 1/2 bath for guest, a spacious rec room with built-ins plus a basement bar with island, sink, microwave and beverage fridge—perfect for entertaining. There's also room for storage or hobbies. As you view the outside you will see a thoughtfully designed stucco and stone exterior with custom landscaping. Napa Valley is surrounded by beautiful trees and open surroundings with breathtaking views that feel like you're in the country and just 3 minutes from grocery, shopping, an array of restaurants, parks, trails and easy highway access within the award-winning Lee's Summit West Schools. This model, located on Lot 170, perfectly represents the style and elegance of Kevin Higdon's Fine Homes in the Lee's Summit area and open Friday-Monday 12-5. THIS HOME IS the MODEL
Contact an agent
Home facts
- Year built:2025
- Listing ID #:2544118
- Added:207 day(s) ago
- Updated:November 11, 2025 at 09:09 AM
Rooms and interior
- Bedrooms:4
- Total bathrooms:5
- Full bathrooms:4
- Half bathrooms:1
- Living area:3,529 sq. ft.
Heating and cooling
- Cooling:Electric
- Heating:Natural Gas
Structure and exterior
- Roof:Composition
- Year built:2025
- Building area:3,529 sq. ft.
Schools
- High school:Lee's Summit West
- Middle school:Summit Lakes
Utilities
- Water:City/Public
- Sewer:Public Sewer
Finances and disclosures
- Price:$898,500
- Price per sq. ft.:$254.6
New listings near 3917 SW Flintrock Drive
 $708,200Pending4 beds 3 baths2,916 sq. ft.
$708,200Pending4 beds 3 baths2,916 sq. ft.2218 SW Heartland Court, Lee's Summit, MO 64082
MLS# 2587135Listed by: REECENICHOLS - LEES SUMMIT- New
 $799,000Active4 beds 3 baths4,232 sq. ft.
$799,000Active4 beds 3 baths4,232 sq. ft.129 NW Morton Drive, Lee's Summit, MO 64081
MLS# 2584281Listed by: RE/MAX HERITAGE - New
 $649,000Active4 beds 3 baths3,339 sq. ft.
$649,000Active4 beds 3 baths3,339 sq. ft.1717 SW Hook Road, Lee's Summit, MO 64082
MLS# 2586881Listed by: REECENICHOLS - LEES SUMMIT - New
 $769,000Active4 beds 3 baths3,254 sq. ft.
$769,000Active4 beds 3 baths3,254 sq. ft.204 SW 2nd Street, Lee's Summit, MO 64063
MLS# 2586883Listed by: REECENICHOLS - LEES SUMMIT  $475,711Pending4 beds 3 baths2,251 sq. ft.
$475,711Pending4 beds 3 baths2,251 sq. ft.1164 SE Cronin Street, Lee's Summit, MO 64081
MLS# 2586861Listed by: REECENICHOLS - LEES SUMMIT- New
 $499,000Active3 beds 3 baths2,266 sq. ft.
$499,000Active3 beds 3 baths2,266 sq. ft.718 NE Lone Hill Drive #A, Lee's Summit, MO 64064
MLS# 2584796Listed by: PLATINUM REALTY LLC  $339,000Pending3 beds 3 baths2,788 sq. ft.
$339,000Pending3 beds 3 baths2,788 sq. ft.333 NE Woodbury Drive, Lee's Summit, MO 64086
MLS# 2586746Listed by: CYNDA SELLS REALTY GROUP L L C- New
 $393,900Active3 beds 2 baths1,539 sq. ft.
$393,900Active3 beds 2 baths1,539 sq. ft.806 W Shawhan Parkway, Lone Jack, MO 64086
MLS# 2586776Listed by: COMPASS REALTY GROUP  $415,000Active5 beds 4 baths4,300 sq. ft.
$415,000Active5 beds 4 baths4,300 sq. ft.1919 SW 1st Street, Lee's Summit, MO 64081
MLS# 2582506Listed by: REECENICHOLS - LEES SUMMIT $360,000Active3 beds 3 baths3,025 sq. ft.
$360,000Active3 beds 3 baths3,025 sq. ft.508 Ashurst Court, Lee's Summit, MO 64081
MLS# 2584524Listed by: RE/MAX REALTY AND AUCTION HOUSE LLC
