4064 SW Normandy Drive, Lee's Summit, MO 64082
Local realty services provided by:ERA High Pointe Realty
4064 SW Normandy Drive,Lee's Summit, MO 64082
$385,000
- 3 Beds
- 2 Baths
- 2,240 sq. ft.
- Single family
- Pending
Listed by:donna witters
Office:platinum realty llc.
MLS#:2574716
Source:MOKS_HL
Price summary
- Price:$385,000
- Price per sq. ft.:$171.88
- Monthly HOA dues:$56
About this home
Step into this true ranch home with an unbeatable feature: a grandfathered BOAT SLIP just steps from your door.
This 3-bedroom, 2-bath property offers tremendous potential and LAKEFRONT living at its best. The vaulted great room features a brick fireplace, while the large formal dining room opens to a large COMPOSITE DECK—perfect for entertaining. The spacious eat-in kitchen comes loaded with cabinetry, gorgeous countertops, and a Sub-Zero refrigerator.
The primary suite is a retreat with its jetted tub, double vanities, and private deck showcasing amazing lake views. The walk-out/walk-up basement is enormous and brimming with potential. Foundation work needed (west wall requires 4 braces, quoted approx. $4,500) Selling AS-IS, A wonderful opportunity to update flooring & other cosmetic finishes to create your dream space on this prime lakefront property located within WALKING DISTANCE OF THE CLUB HOUSE & POOL.*1 y/o hot water heater, newer A/C, some windows have been replaced*Lee's Summit school district*Rare chance to own lakefront property with a boat slip in Raintree Lake. Resort style living w/ 240 acre lake*boating*waterskiing*jet skiing*kayaking & paddle boarding*swim docks*Olympic size zero-entry pool w waterslide home of the Raintree Rays swim team*fishing ponds*2 club houses w/ rentable space*pontoon rentals*walking trails*tons of clubs & neighborhood events*affordable HOA*RLPOA.com*FALL in love with Raintree Lake this fall & discover what lake life is all about
Contact an agent
Home facts
- Year built:1977
- Listing ID #:2574716
- Added:5 day(s) ago
- Updated:September 16, 2025 at 07:33 PM
Rooms and interior
- Bedrooms:3
- Total bathrooms:2
- Full bathrooms:2
- Living area:2,240 sq. ft.
Heating and cooling
- Cooling:Electric
- Heating:Forced Air Gas
Structure and exterior
- Roof:Composition
- Year built:1977
- Building area:2,240 sq. ft.
Utilities
- Water:City/Public
- Sewer:Public Sewer
Finances and disclosures
- Price:$385,000
- Price per sq. ft.:$171.88
New listings near 4064 SW Normandy Drive
- New
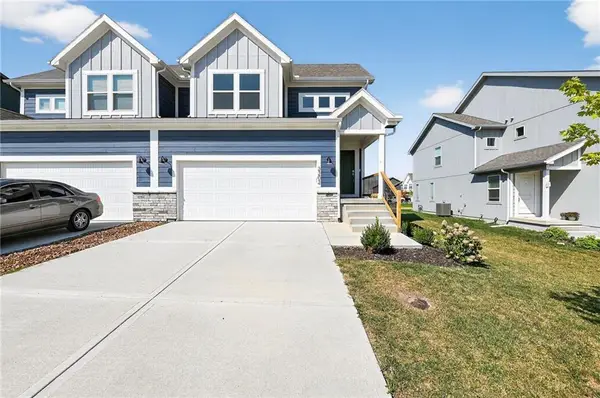 $355,000Active3 beds 3 baths1,500 sq. ft.
$355,000Active3 beds 3 baths1,500 sq. ft.2202 SW Osage Drive, Lee's Summit, MO 64082
MLS# 2575732Listed by: HOMECOIN.COM 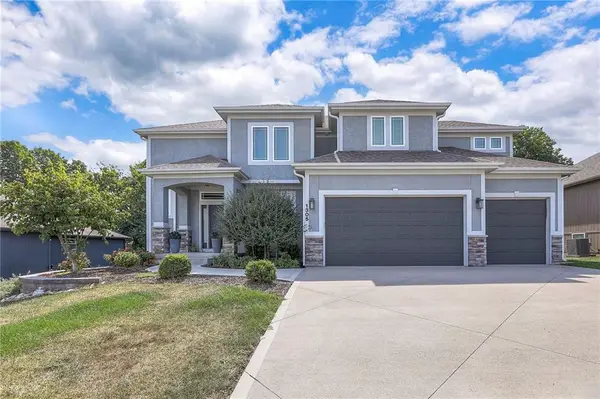 $650,000Active5 beds 4 baths2,660 sq. ft.
$650,000Active5 beds 4 baths2,660 sq. ft.1305 NE Goshen Drive, Lee's Summit, MO 64064
MLS# 2571004Listed by: REECENICHOLS - LEES SUMMIT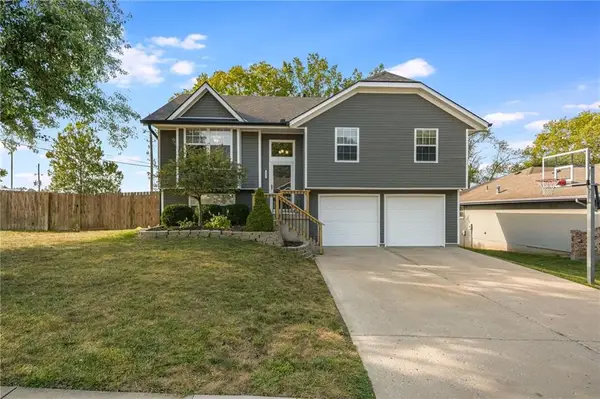 $314,900Active3 beds 2 baths1,426 sq. ft.
$314,900Active3 beds 2 baths1,426 sq. ft.1052 SW Twin Creek Drive, Lee's Summit, MO 64081
MLS# 2565539Listed by: CHARTWELL REALTY LLC- New
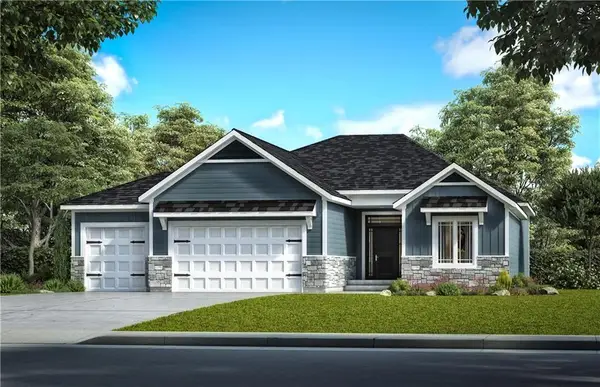 $709,900Active4 beds 4 baths3,003 sq. ft.
$709,900Active4 beds 4 baths3,003 sq. ft.3916 SW Flintrock Drive, Lee's Summit, MO 64082
MLS# 2575707Listed by: REECENICHOLS - LEES SUMMIT - New
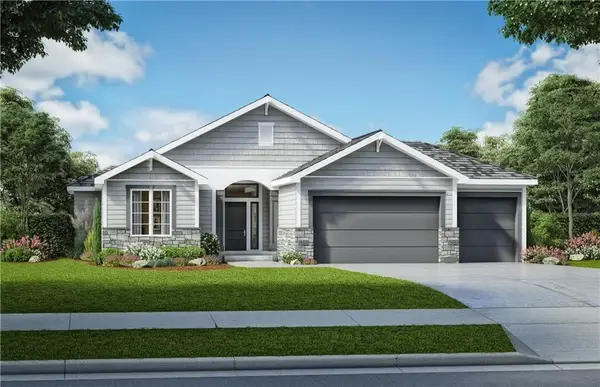 $709,900Active4 beds 3 baths3,004 sq. ft.
$709,900Active4 beds 3 baths3,004 sq. ft.3940 SW Flintrock Drive, Lee's Summit, MO 64082
MLS# 2575714Listed by: REECENICHOLS - LEES SUMMIT - New
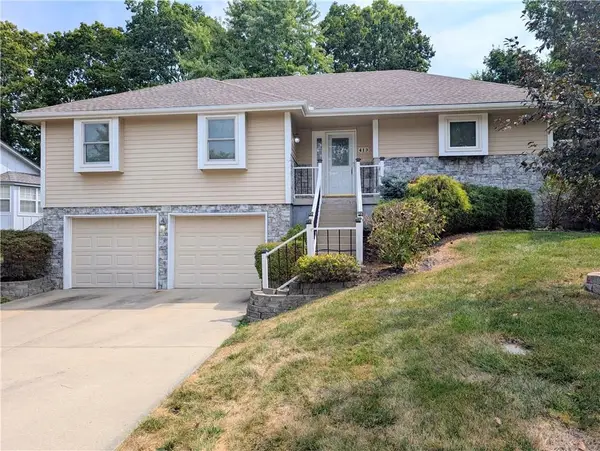 $285,000Active3 beds 3 baths1,904 sq. ft.
$285,000Active3 beds 3 baths1,904 sq. ft.413 SE Topaz Drive, Lee's Summit, MO 64063
MLS# 2575071Listed by: PLATINUM REALTY LLC - New
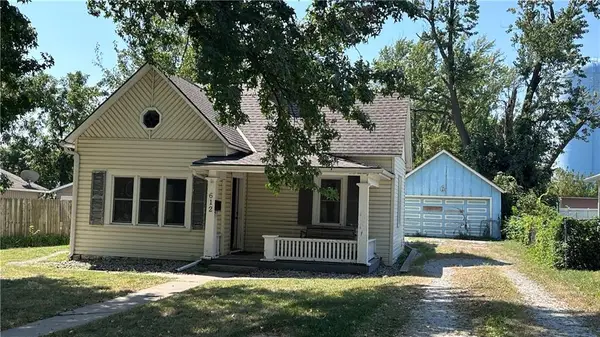 $235,000Active4 beds 2 baths1,694 sq. ft.
$235,000Active4 beds 2 baths1,694 sq. ft.612 SE Miller Street, Lee's Summit, MO 64063
MLS# 2575267Listed by: KELLER WILLIAMS PLATINUM PRTNR 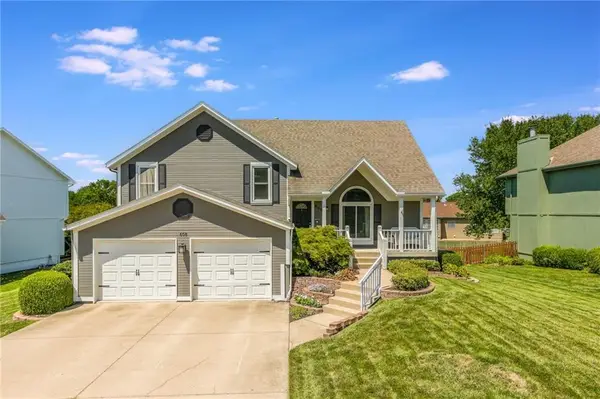 $375,000Active4 beds 3 baths2,170 sq. ft.
$375,000Active4 beds 3 baths2,170 sq. ft.608 SE Greenridge Drive, Lee's Summit, MO 64063
MLS# 2567975Listed by: KELLER WILLIAMS PLATINUM PRTNR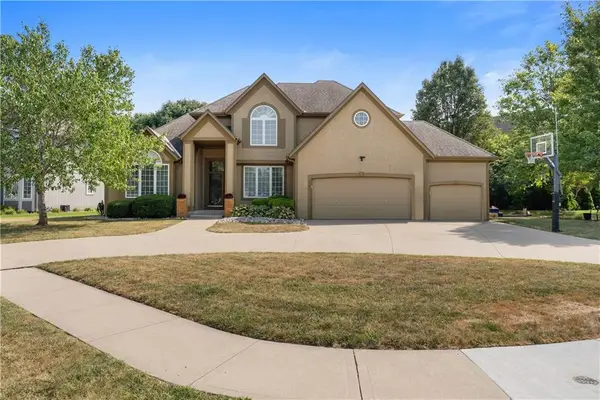 $550,000Active4 beds 5 baths3,690 sq. ft.
$550,000Active4 beds 5 baths3,690 sq. ft.5937 NE Hidden Valley Drive, Lee's Summit, MO 64064
MLS# 2572598Listed by: REECENICHOLS - LEES SUMMIT- New
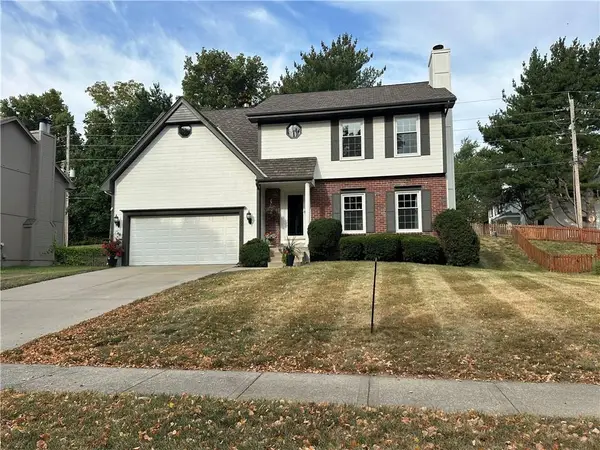 $350,000Active3 beds 3 baths1,884 sq. ft.
$350,000Active3 beds 3 baths1,884 sq. ft.3802 NW Lake Drive, Lee's Summit, MO 64064
MLS# 2575010Listed by: REECENICHOLS - EASTLAND
