411 SW Windmill Lane, Lee's Summit, MO 64082
Local realty services provided by:ERA McClain Brothers
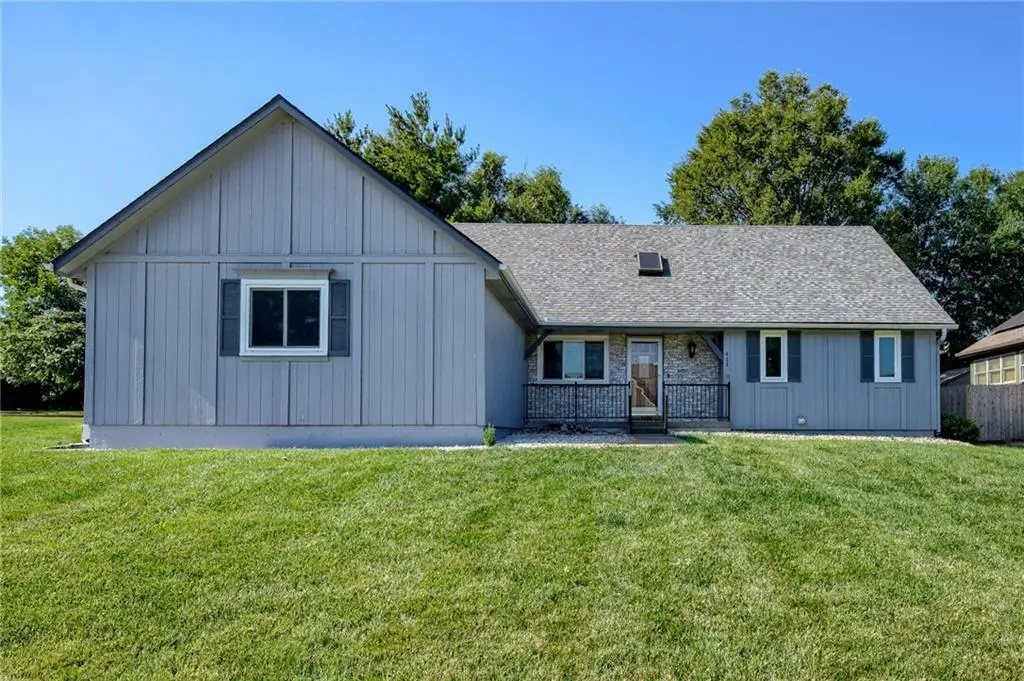
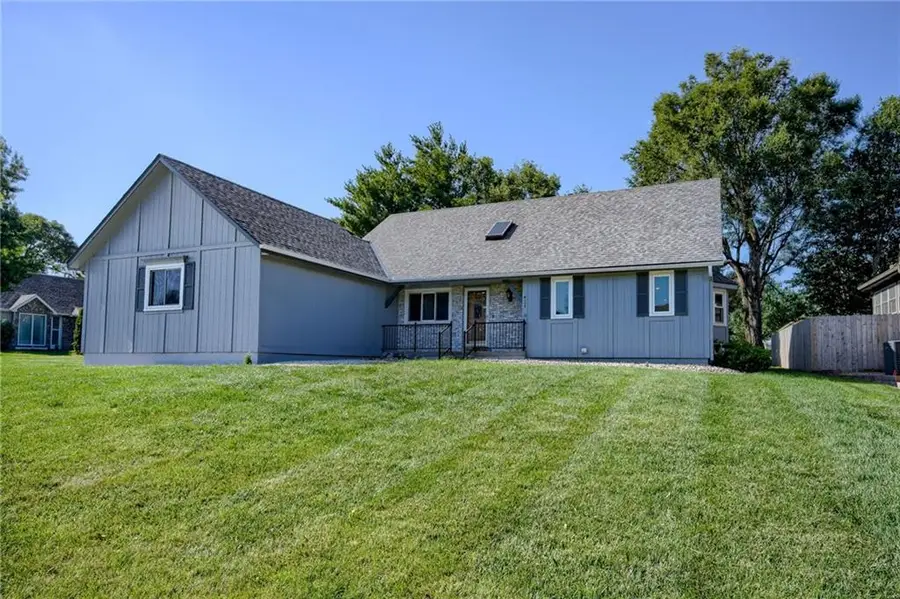

411 SW Windmill Lane,Lee's Summit, MO 64082
$325,000
- 3 Beds
- 3 Baths
- 2,067 sq. ft.
- Single family
- Active
Listed by:dan long real estate team
Office:keller williams platinum prtnr
MLS#:2558653
Source:MOKS_HL
Price summary
- Price:$325,000
- Price per sq. ft.:$157.23
- Monthly HOA dues:$32.92
About this home
PRICE REDUCED, MOTIVATED SELLER! Welcome HOME Sweet HOME...Lovely 1.5 Story on a large corner lot in highly desirable Windemere Subdivision! Spacious and Open floor plan with character. This charming 3 Bed, 2.5-bath gem features a sought after main level primary suite with jacuzzi tub, separate shower, his/her vanities, 2 large closets, tons of sunlight windows, and lots of space. Great Room offers soaring vaulted ceilings, brick gas FP, skylight, tall sunlight windows, walks to back patio, with formal dining area off to the side. Generous eat-in kitchen with ample counter space, dining area, and a convenient laundry room. Also a half bath on the main level. Upstairs, you'll find two additional bedrooms with walk-in closets and a full bath (shower over tub)—perfect for the kiddos, guests, or a home office setup. Incredible huge unfinished basement offers endless possibilities...whether you're dreaming of a home theater, gym, game room, man cave, rec area, or extra living space...they choice is Yours! Enjoy the outside living with a large corner-lot setting, private treed backyard, patio to relax/entertain/BBQ. House has central vac, sump pump, covered front porch. Located in an established neighborhood, this home combines comfort, potential, and location—don’t miss the chance to make it yours, fabulous opportunity! Conveniently located near shopping, dining, schools, parks, highways, and lakes. Foundation/Basement is DRY as a bone! Warranty on work provided. Your HOME Awaits!
(5K seller paid carpet/paint allowance with reasonable offer) Motivated Sellers...Bring Us an Offer!
Contact an agent
Home facts
- Year built:1991
- Listing Id #:2558653
- Added:48 day(s) ago
- Updated:August 10, 2025 at 03:03 PM
Rooms and interior
- Bedrooms:3
- Total bathrooms:3
- Full bathrooms:2
- Half bathrooms:1
- Living area:2,067 sq. ft.
Heating and cooling
- Cooling:Attic Fan, Electric
- Heating:Forced Air Gas
Structure and exterior
- Roof:Composition
- Year built:1991
- Building area:2,067 sq. ft.
Schools
- High school:Lee's Summit West
- Middle school:Summit Lakes
- Elementary school:Trailridge
Utilities
- Water:City/Public
- Sewer:Public Sewer
Finances and disclosures
- Price:$325,000
- Price per sq. ft.:$157.23
New listings near 411 SW Windmill Lane
- New
 $695,000Active5 beds 5 baths5,700 sq. ft.
$695,000Active5 beds 5 baths5,700 sq. ft.2705 SW Regal Drive, Lee's Summit, MO 64082
MLS# 2566020Listed by: REECENICHOLS - LEES SUMMIT - Open Sat, 10am to 1pm
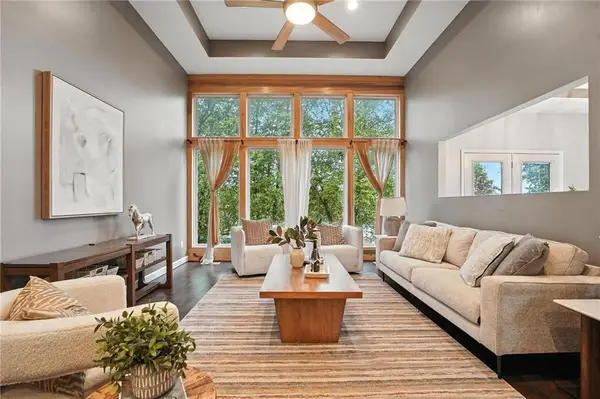 $375,000Active4 beds 3 baths2,910 sq. ft.
$375,000Active4 beds 3 baths2,910 sq. ft.5429 NE Sunshine Drive, Lee's Summit, MO 64064
MLS# 2566668Listed by: REECENICHOLS- LEAWOOD TOWN CENTER - New
 $515,000Active5 beds 4 baths4,098 sq. ft.
$515,000Active5 beds 4 baths4,098 sq. ft.809 SW Springwater Lane, Lee's Summit, MO 64081
MLS# 2567909Listed by: KANSAS CITY REALTY - Open Sat, 1 to 3pmNew
 $725,000Active5 beds 5 baths4,380 sq. ft.
$725,000Active5 beds 5 baths4,380 sq. ft.4513 NE Parks Summit Terrace, Lee's Summit, MO 64064
MLS# 2568513Listed by: REECENICHOLS - COUNTRY CLUB PLAZA - New
 $459,900Active4 beds 3 baths3,906 sq. ft.
$459,900Active4 beds 3 baths3,906 sq. ft.2328 SW Feather Ridge Road, Lee's Summit, MO 64082
MLS# 2568560Listed by: REDFIN CORPORATION - New
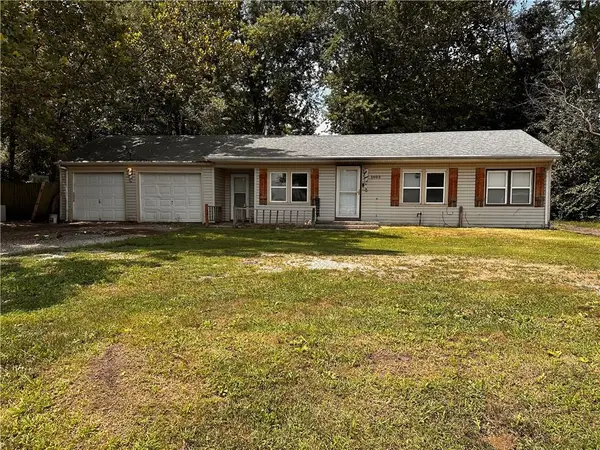 $95,000Active2 beds 1 baths816 sq. ft.
$95,000Active2 beds 1 baths816 sq. ft.1402 SW Jefferson Street, Lee's Summit, MO 64081
MLS# 2568747Listed by: EXP REALTY LLC - Open Sat, 11am to 3pmNew
 $749,900Active4 beds 5 baths5,173 sq. ft.
$749,900Active4 beds 5 baths5,173 sq. ft.2150 SW Hunt Circle, Lee's Summit, MO 64081
MLS# 2568760Listed by: REECENICHOLS - LEES SUMMIT - New
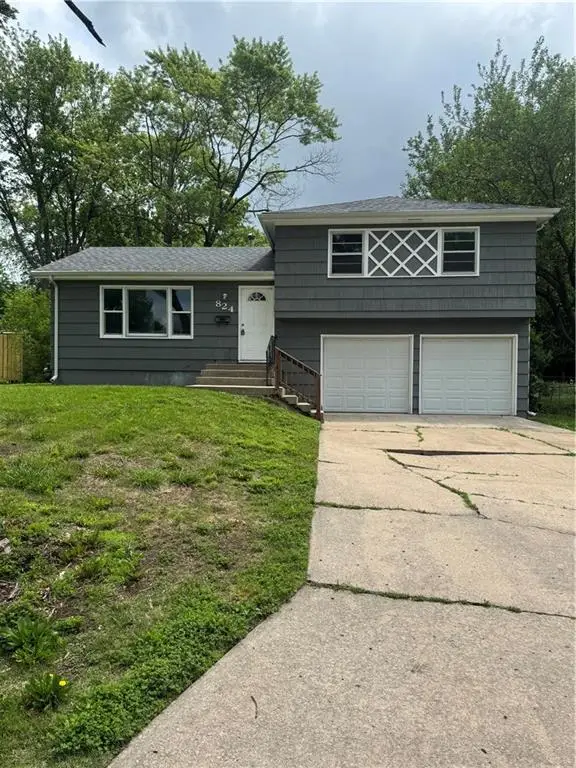 $247,000Active3 beds 2 baths1,408 sq. ft.
$247,000Active3 beds 2 baths1,408 sq. ft.824 SW Pleasant Drive, Lee's Summit, MO 64081
MLS# 2555355Listed by: UNITED REAL ESTATE KANSAS CITY - Open Sat, 3 to 5pmNew
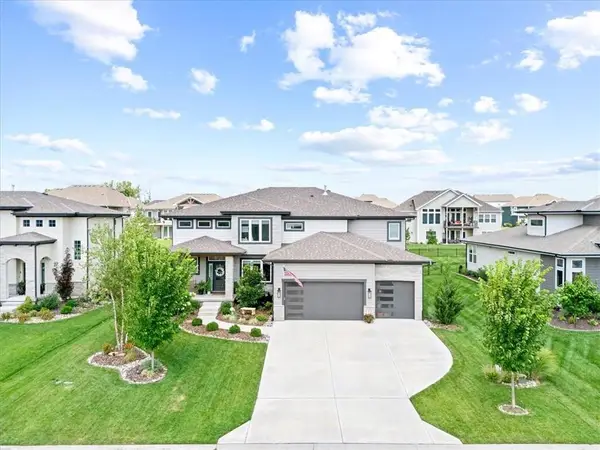 $899,000Active6 beds 5 baths4,170 sq. ft.
$899,000Active6 beds 5 baths4,170 sq. ft.2114 NW Killarney Lane, Lee's Summit, MO 64081
MLS# 2568839Listed by: REAL BROKER, LLC - New
 $374,900Active2 beds 1 baths912 sq. ft.
$374,900Active2 beds 1 baths912 sq. ft.96 M Street, Lee's Summit, MO 64086
MLS# 2568736Listed by: REECENICHOLS - LEES SUMMIT

