4133 NE Dearborn Lane, Lee's Summit, MO 64064
Local realty services provided by:ERA McClain Brothers

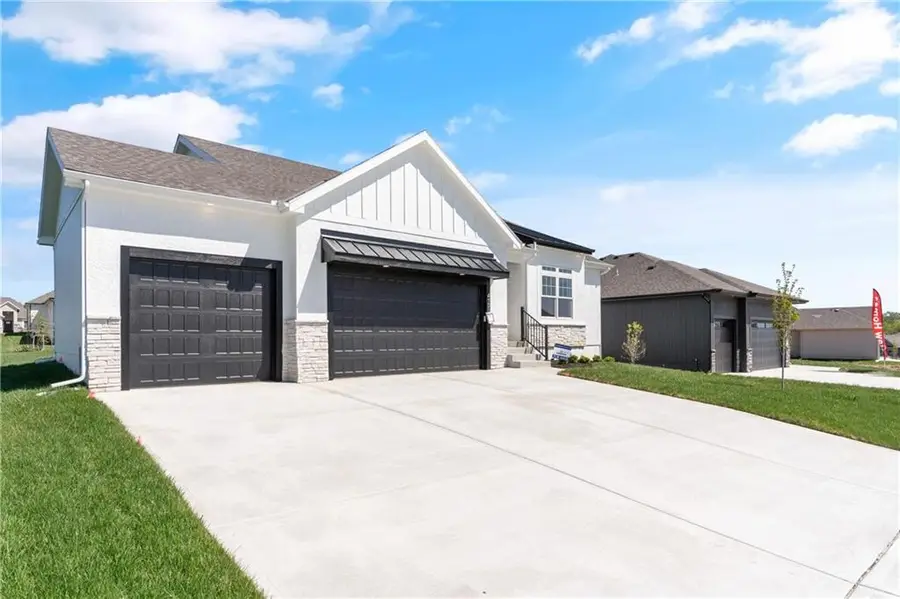
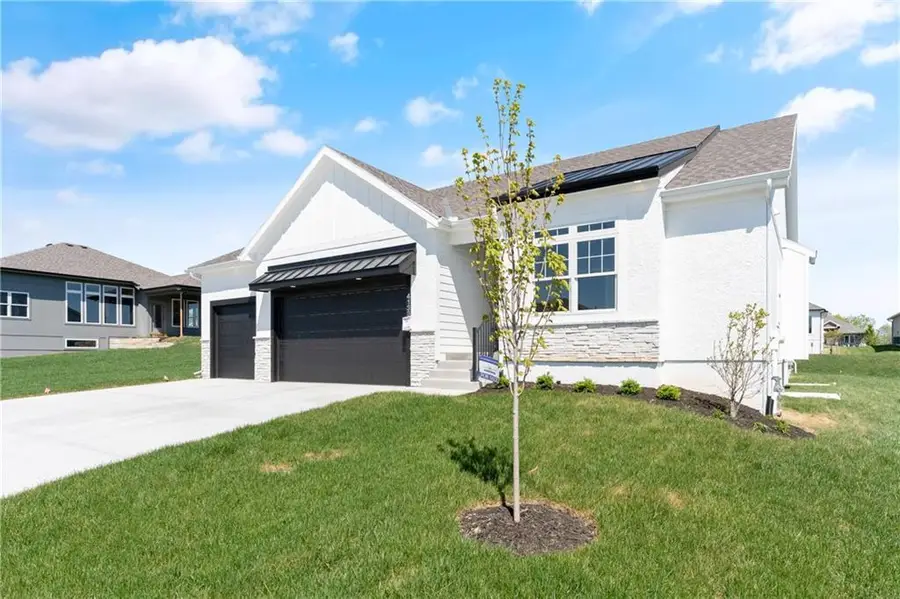
4133 NE Dearborn Lane,Lee's Summit, MO 64064
$535,000
- 3 Beds
- 2 Baths
- 1,651 sq. ft.
- Single family
- Active
Listed by:amber shawhan
Office:chartwell realty llc.
MLS#:2471419
Source:MOKS_HL
Price summary
- Price:$535,000
- Price per sq. ft.:$324.05
- Monthly HOA dues:$253.83
About this home
3 BEDROOM TRUE RANCH home featuring the open concept design elements so popular among today's buyers. One level living at its finest--- including spacious kitchen / dining / family room area all with wood floors! The kitchen boasts a large island, built-in appliances -- including gas range & microwave, Bosch dishwasher -- ample cabinetry and large walk-in pantry for fantastic storage space. Master suite showcases a spacious bedroom with spa like ensuite including walk-in shower , dual vanities, private toilet room and large walk-in closet which leads directly to laundry room for the ultimate in convenience! Mudroom off garage is great "drop zone" for coats, boots, bags, etc! Split bedroom floor plan means the master suite is private -- separate from additional two main floor bedrooms & bathroom! Spacious covered patio with fireplace and TV cabinet is perfect for outdoor entertaining or just relaxing. Trails of Park Ridge is the perfect Maintenance Provided Community - with 3 neighborhood swimming pools, walking trails, fitness center, community gazebo, playground, tennis court and easy highway access.
****All information deemed reliable but not guaranteed, buyer and or buyers agent to verify square footage, taxes, HOA dues and set up/transfer fees****
Contact an agent
Home facts
- Listing Id #:2471419
- Added:558 day(s) ago
- Updated:August 11, 2025 at 03:02 PM
Rooms and interior
- Bedrooms:3
- Total bathrooms:2
- Full bathrooms:2
- Living area:1,651 sq. ft.
Heating and cooling
- Cooling:Electric
- Heating:Forced Air Gas
Structure and exterior
- Roof:Composition
- Building area:1,651 sq. ft.
Schools
- High school:Blue Springs South
- Middle school:Delta Woods
Utilities
- Water:City/Public
- Sewer:Public Sewer
Finances and disclosures
- Price:$535,000
- Price per sq. ft.:$324.05
New listings near 4133 NE Dearborn Lane
- New
 $695,000Active5 beds 5 baths5,700 sq. ft.
$695,000Active5 beds 5 baths5,700 sq. ft.2705 SW Regal Drive, Lee's Summit, MO 64082
MLS# 2566020Listed by: REECENICHOLS - LEES SUMMIT - Open Thu, 4 to 6pm
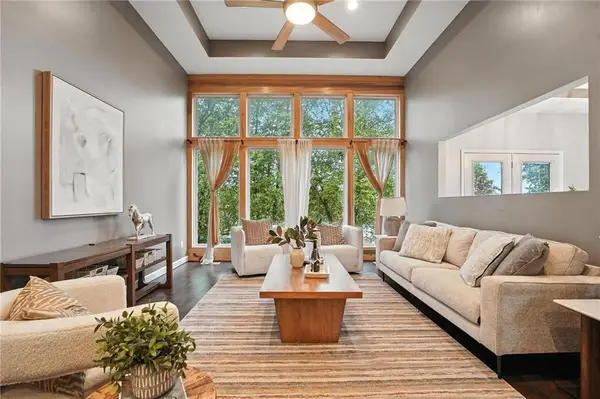 $375,000Active4 beds 3 baths2,910 sq. ft.
$375,000Active4 beds 3 baths2,910 sq. ft.5429 NE Sunshine Drive, Lee's Summit, MO 64064
MLS# 2566668Listed by: REECENICHOLS- LEAWOOD TOWN CENTER - New
 $515,000Active5 beds 4 baths4,098 sq. ft.
$515,000Active5 beds 4 baths4,098 sq. ft.809 SW Springwater Lane, Lee's Summit, MO 64081
MLS# 2567909Listed by: KANSAS CITY REALTY - Open Sat, 1 to 3pmNew
 $725,000Active5 beds 5 baths4,380 sq. ft.
$725,000Active5 beds 5 baths4,380 sq. ft.4513 NE Parks Summit Terrace, Lee's Summit, MO 64064
MLS# 2568513Listed by: REECENICHOLS - COUNTRY CLUB PLAZA - New
 $459,900Active4 beds 3 baths3,906 sq. ft.
$459,900Active4 beds 3 baths3,906 sq. ft.2328 SW Feather Ridge Road, Lee's Summit, MO 64082
MLS# 2568560Listed by: REDFIN CORPORATION - New
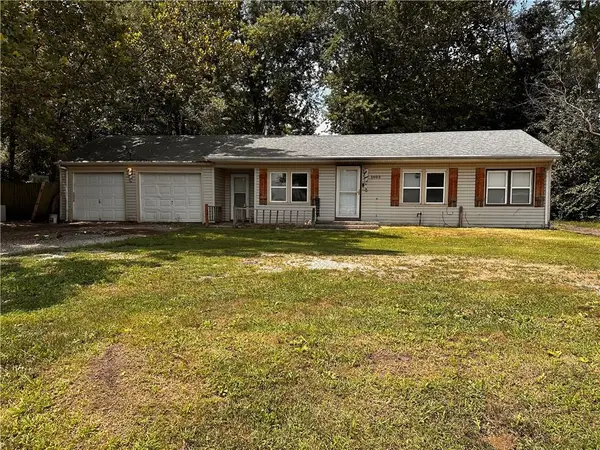 $95,000Active2 beds 1 baths816 sq. ft.
$95,000Active2 beds 1 baths816 sq. ft.1402 SW Jefferson Street, Lee's Summit, MO 64081
MLS# 2568747Listed by: EXP REALTY LLC - Open Sat, 11am to 3pmNew
 $749,900Active4 beds 5 baths5,173 sq. ft.
$749,900Active4 beds 5 baths5,173 sq. ft.2150 SW Hunt Circle, Lee's Summit, MO 64081
MLS# 2568760Listed by: REECENICHOLS - LEES SUMMIT - New
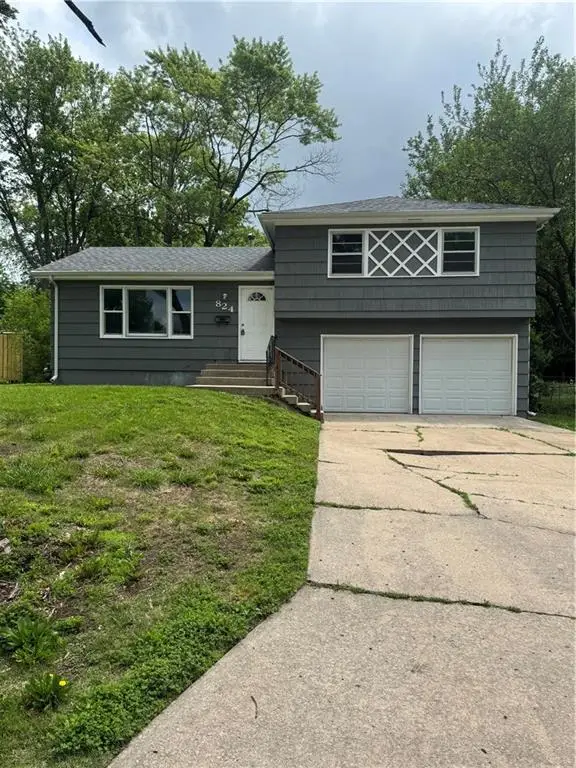 $247,000Active3 beds 2 baths1,408 sq. ft.
$247,000Active3 beds 2 baths1,408 sq. ft.824 SW Pleasant Drive, Lee's Summit, MO 64081
MLS# 2555355Listed by: UNITED REAL ESTATE KANSAS CITY - Open Thu, 4 to 6pmNew
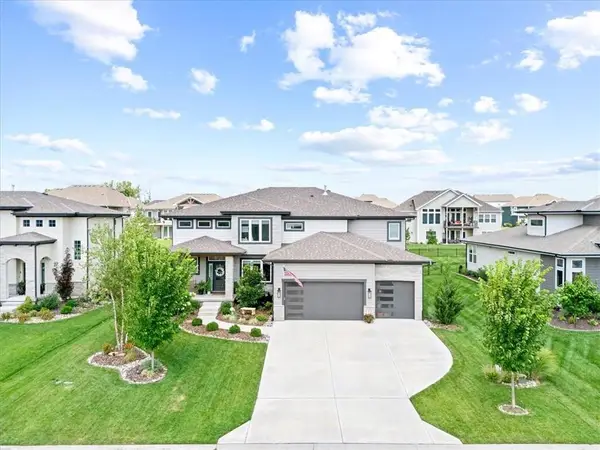 $899,000Active6 beds 5 baths4,170 sq. ft.
$899,000Active6 beds 5 baths4,170 sq. ft.2114 NW Killarney Lane, Lee's Summit, MO 64081
MLS# 2568839Listed by: REAL BROKER, LLC - New
 $374,900Active2 beds 1 baths912 sq. ft.
$374,900Active2 beds 1 baths912 sq. ft.96 M Street, Lee's Summit, MO 64086
MLS# 2568736Listed by: REECENICHOLS - LEES SUMMIT

