4213 SW Stoney Brook Drive, Lees Summit, MO 64082
Local realty services provided by:ERA High Pointe Realty
4213 SW Stoney Brook Drive,Lee's Summit, MO 64082
$649,900
- 5 Beds
- 4 Baths
- 3,374 sq. ft.
- Single family
- Active
Listed by: shelby tipton, joshua mccullough
Office: exp realty llc.
MLS#:2559730
Source:Bay East, CCAR, bridgeMLS
Price summary
- Price:$649,900
- Price per sq. ft.:$192.62
- Monthly HOA dues:$63.33
About this home
Former Model Home with Premium Upgrades! This stunning and spacious true 5-bedroom, 2-story home is packed with extras and thoughtfully updated throughout. From the moment you walk in, you'll notice the fresh, new flooring, updated kitchen countertops, and an extended island that adds both style and function.
The gorgeous kitchen features a massive island, walk-in pantry, gas cooktop with wood hood, and high-end Bosch stainless steel appliances—perfect for everyday living and entertaining. A rare main-level bedroom and full bath offer flexibility for guests or a home office, while the formal dining room is ideal for gatherings.
Upstairs, the luxurious primary suite offers a private sitting room, fireplace, and spa-like bathroom with dual vanities, Jacuzzi tub, a walk-in shower with dual shower heads, and two walk-in closets—plus direct access to the laundry room. Each secondary bedroom has ensuite or Jack-and-Jill bath access for added convenience.
Enjoy outdoor living in the fenced backyard with a covered patio and ceiling fan, perfect for relaxing or entertaining. The garage includes epoxy flooring, adding durability and a polished finish. The unfinished basement offers generous storage or potential for additional living space with a rough-in for a bath and bedroom.
All located in a vibrant community featuring three pools, clubhouse, two playgrounds, sand volleyball, and a nearby park with trails. Plus, the home is still covered by a 10-year structural warranty and is part of an award-winning school district.
Contact an agent
Home facts
- Year built:2019
- Listing ID #:2559730
- Added:225 day(s) ago
- Updated:February 12, 2026 at 12:33 PM
Rooms and interior
- Bedrooms:5
- Total bathrooms:4
- Full bathrooms:4
- Living area:3,374 sq. ft.
Heating and cooling
- Cooling:Electric
- Heating:Forced Air Gas
Structure and exterior
- Roof:Composition
- Year built:2019
- Building area:3,374 sq. ft.
Schools
- High school:Lee's Summit West
- Middle school:Summit Lakes
- Elementary school:Summit Pointe
Utilities
- Water:City/Public
- Sewer:Public Sewer
Finances and disclosures
- Price:$649,900
- Price per sq. ft.:$192.62
New listings near 4213 SW Stoney Brook Drive
- New
 $349,900Active0 Acres
$349,900Active0 Acres10411 Windsor Drive, Lee's Summit, MO 64086
MLS# 2601024Listed by: KELLER WILLIAMS PLATINUM PRTNR - New
 $300,000Active3 beds 2 baths1,321 sq. ft.
$300,000Active3 beds 2 baths1,321 sq. ft.1701 NE Auburn Drive, Lee's Summit, MO 64086
MLS# 2599005Listed by: REECENICHOLS - LEES SUMMIT - New
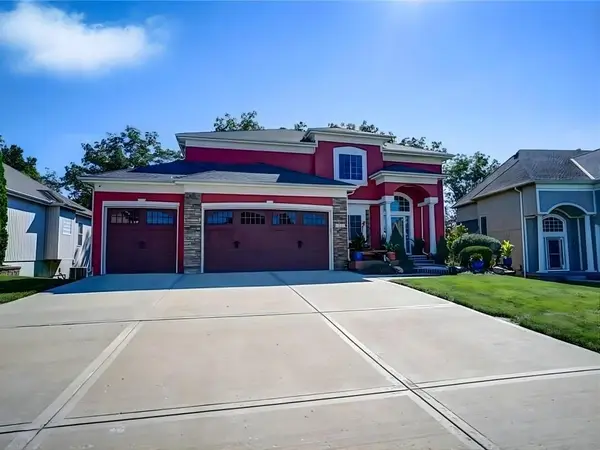 $417,100Active4 beds 5 baths4,038 sq. ft.
$417,100Active4 beds 5 baths4,038 sq. ft.1221 SW Summit Crossing Drive, Lee's Summit, MO 64081
MLS# 2601180Listed by: CONTINENTAL REAL ESTATE GROUP, INC. - New
 $367,500Active2 beds 2 baths1,548 sq. ft.
$367,500Active2 beds 2 baths1,548 sq. ft.4136 SW Minnesota Drive, Lee's Summit, MO 64082
MLS# 2601236Listed by: RE/MAX PREMIER REALTY - New
 $420,000Active4 beds 3 baths3,000 sq. ft.
$420,000Active4 beds 3 baths3,000 sq. ft.1220 SE 12th Terrace, Lee's Summit, MO 64081
MLS# 2599182Listed by: KELLER WILLIAMS PLATINUM PRTNR 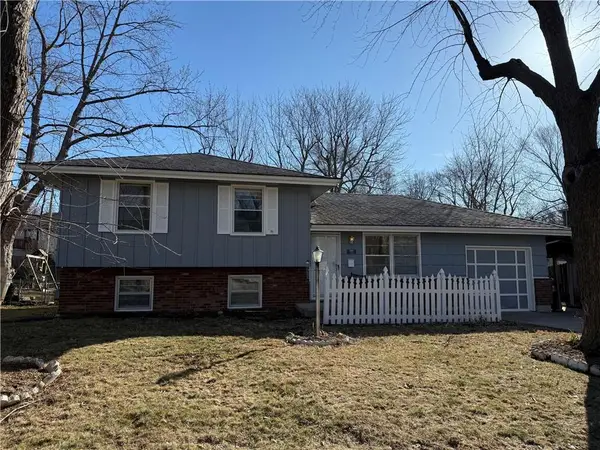 $190,000Pending3 beds 2 baths956 sq. ft.
$190,000Pending3 beds 2 baths956 sq. ft.105 NW Walnut Street, Lee's Summit, MO 64063
MLS# 2599173Listed by: KELLER WILLIAMS SOUTHLAND- Open Sat, 10 to 12pmNew
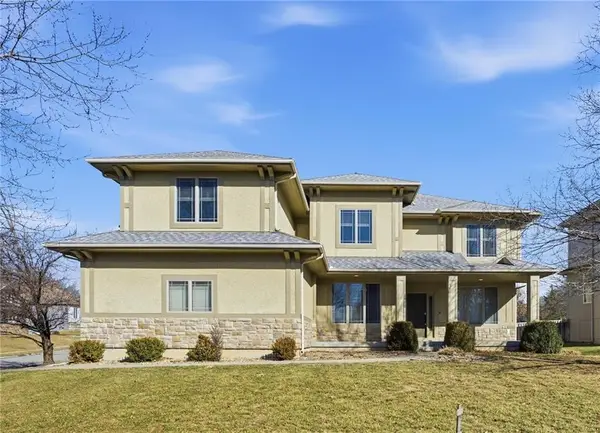 $520,000Active5 beds 5 baths4,264 sq. ft.
$520,000Active5 beds 5 baths4,264 sq. ft.2300 Silver Spring Lane, Lee's Summit, MO 64086
MLS# 2600988Listed by: REAL BROKER, LLC 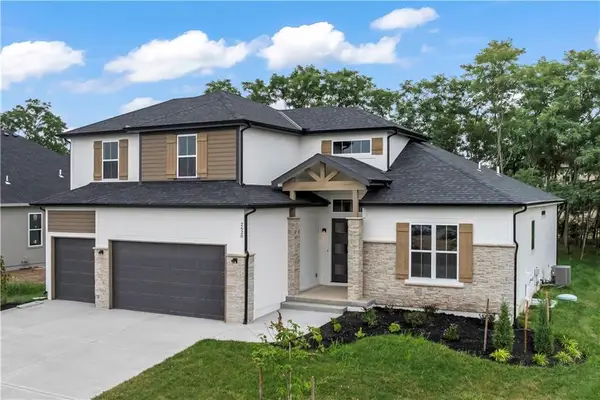 $820,000Pending5 beds 5 baths3,126 sq. ft.
$820,000Pending5 beds 5 baths3,126 sq. ft.2505 NE Woodland Oak Circle, Lee's Summit, MO 64086
MLS# 2600979Listed by: KELLER WILLIAMS PLATINUM PRTNR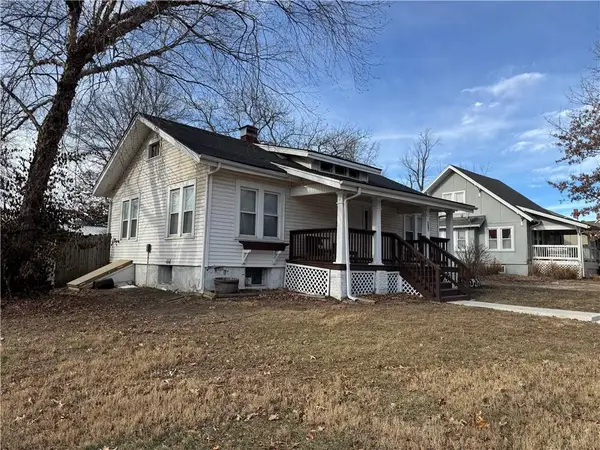 $1,755,000Active-- beds -- baths
$1,755,000Active-- beds -- baths618 SE Miller Street, Lee's Summit, MO 64063
MLS# 2596881Listed by: 1ST CLASS REAL ESTATE KC- New
 $686,000Active4 beds 3 baths2,934 sq. ft.
$686,000Active4 beds 3 baths2,934 sq. ft.2037 SW Red Barn Lane, Lee's Summit, MO 64082
MLS# 2600593Listed by: REECENICHOLS - LEES SUMMIT

