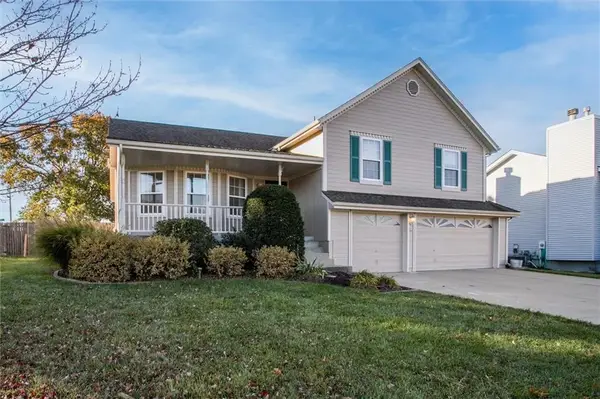4312 NE Hideaway Drive, Lees Summit, MO 64064
Local realty services provided by:ERA McClain Brothers
4312 NE Hideaway Drive,Lee's Summit, MO 64064
$819,900
- 4 Beds
- 3 Baths
- 3,405 sq. ft.
- Single family
- Active
Listed by: amber shawhan
Office: ceah realtors
MLS#:2574197
Source:MOKS_HL
Price summary
- Price:$819,900
- Price per sq. ft.:$240.79
- Monthly HOA dues:$278.58
About this home
Welcome to the Dukes Run by McGraw Homes- A true Showstopper! This beautifully designed open floor plan offers spacious living & modern amenities. At just over 3400 square feet this home offers Four generously sized bedrooms, including a main level primary suite with an impressive walk-in closet with extra storage & trim designs and direct access to the Landry room. Primary bathroom features a double vanity and large walk in shower with 2 shower heads. The heart of the home is truly a chef's dream, fully equipped for top-notch cooking. A large island with waterfall edge, custom cabinets that extend to the ceiling with glass doors, a separate prep area with second oven and sink, oversized pantry and tons of indirect lighting. Box beams highlight the soaring ceiling in the Great Room. The linear fireplace is surrounded by beautiful stone built ins. Step outside from the dinning area to the covered deck with box vault ceiling & floor to ceiling stone fireplace. Bedroom 2 is also located on the main floor and could make a perfect office space. The lower level is built for family gatherings and fun with a media wall, rec room with spectacular bar, two additional bedrooms and bathroom. Walk out to the covered patio for even more entertaining space. Park Ridge Manor- Premier Maintenance PROVIDED community that takes care of your lawn care, snow removal, offers walking trails, 3 pools, tennis/pickle ball court & MORE!
Contact an agent
Home facts
- Listing ID #:2574197
- Added:198 day(s) ago
- Updated:November 11, 2025 at 03:22 PM
Rooms and interior
- Bedrooms:4
- Total bathrooms:3
- Full bathrooms:3
- Living area:3,405 sq. ft.
Heating and cooling
- Cooling:Electric
- Heating:Natural Gas
Structure and exterior
- Roof:Composition
- Building area:3,405 sq. ft.
Schools
- High school:Blue Springs South
- Middle school:Delta Woods
- Elementary school:Chapel Lakes
Utilities
- Water:City/Public
- Sewer:Public Sewer
Finances and disclosures
- Price:$819,900
- Price per sq. ft.:$240.79
New listings near 4312 NE Hideaway Drive
- New
 $330,000Active-- beds -- baths
$330,000Active-- beds -- baths2 SE 9th Street, Lee's Summit, MO 64063
MLS# 2586681Listed by: WORTH CLARK REALTY  $708,200Pending4 beds 3 baths2,916 sq. ft.
$708,200Pending4 beds 3 baths2,916 sq. ft.2218 SW Heartland Court, Lee's Summit, MO 64082
MLS# 2587135Listed by: REECENICHOLS - LEES SUMMIT- New
 $799,000Active4 beds 3 baths4,232 sq. ft.
$799,000Active4 beds 3 baths4,232 sq. ft.129 NW Morton Drive, Lee's Summit, MO 64081
MLS# 2584281Listed by: RE/MAX HERITAGE - New
 $649,000Active4 beds 3 baths3,339 sq. ft.
$649,000Active4 beds 3 baths3,339 sq. ft.1717 SW Hook Road, Lee's Summit, MO 64082
MLS# 2586881Listed by: REECENICHOLS - LEES SUMMIT - New
 $769,000Active4 beds 3 baths3,254 sq. ft.
$769,000Active4 beds 3 baths3,254 sq. ft.204 SW 2nd Street, Lee's Summit, MO 64063
MLS# 2586883Listed by: REECENICHOLS - LEES SUMMIT  $475,711Pending4 beds 3 baths2,251 sq. ft.
$475,711Pending4 beds 3 baths2,251 sq. ft.1164 SE Cronin Street, Lee's Summit, MO 64081
MLS# 2586861Listed by: REECENICHOLS - LEES SUMMIT- New
 $499,000Active3 beds 3 baths2,266 sq. ft.
$499,000Active3 beds 3 baths2,266 sq. ft.718 NE Lone Hill Drive #A, Lee's Summit, MO 64064
MLS# 2584796Listed by: PLATINUM REALTY LLC  $339,000Pending3 beds 3 baths2,788 sq. ft.
$339,000Pending3 beds 3 baths2,788 sq. ft.333 NE Woodbury Drive, Lee's Summit, MO 64086
MLS# 2586746Listed by: CYNDA SELLS REALTY GROUP L L C- New
 $393,900Active3 beds 2 baths1,539 sq. ft.
$393,900Active3 beds 2 baths1,539 sq. ft.806 W Shawhan Parkway, Lone Jack, MO 64086
MLS# 2586776Listed by: COMPASS REALTY GROUP  $415,000Active5 beds 4 baths4,300 sq. ft.
$415,000Active5 beds 4 baths4,300 sq. ft.1919 SW 1st Street, Lee's Summit, MO 64081
MLS# 2582506Listed by: REECENICHOLS - LEES SUMMIT
