- ERA
- Missouri
- Lees Summit
- 4500 SW Aft Drive
4500 SW Aft Drive, Lees Summit, MO 64082
Local realty services provided by:ERA High Pointe Realty
Listed by: denise sanker, rob ellerman team
Office: reecenichols - lees summit
MLS#:2583553
Source:Bay East, CCAR, bridgeMLS
Price summary
- Price:$719,900
- Price per sq. ft.:$155.35
- Monthly HOA dues:$54.33
About this home
Exceptional custom home designed with entertaining in mind. Stunning walnut floors from the gracious entry, through the great room, kitchen & breakfast room. Great room has vaulted ceiling, gas fireplace in stone accent wall, built-ins & floating shelves. Kitchen has large island, top of the line appliances including built-in Frigidaire Professional refrigerator/freezer, cooktop with vented hood, dbl oven, microwave & dishwasher. Pantry is 5x16 with built in desk under window, tons of shelf space. Breakfast nook is ideal for banquet, full glass door out to Lanai, vaulted ceiling, ceiling fan. Bonus main level family room has 19' bar w/custom cabinets, granite counters, stone walls behind bar, 2nd 15' long serving bar with tons of storage, granite countertop & mid century design. Family room has 15' vaulted ceiling with tongue & groove ceiling & beams. A beautiful den space, or room for baby grand piano, under the beautiful fixture plus additional dining space surrounded by windows & door out to large covered Lanai with tile floor. The primary suite is large with vaulted ceiling & luxury bath with separate vanities, very large tiled shower, dream 10x18 walk-in closet with large dresser island, walks through to laundry. Staircase to lower level with custom glass panel railing, large windows flooding the stairway with natural light. Large family room with wet bar area with tiled floor. 1 guest suite with bath & large walk-in closet, 2 additional bedrooms have walk-in closets, each with private vanity spaces, share shower. 1 bedroom has a secret passageway through built-in bookcase, to 8x9 storm area/storage under front porch! New covered patio off lower level family room is 20x13. Car lovers, a bonus 4th garage, has driveway from main level, is 22'd x 19'w. The main level 3 car garage is oversized, 31'wide, with 11' ceiling, 2 car side is 24'deep, 1 car side 29'deep with 9' wide door. North Shore is Cass County, Lee's Summit Schools.
Contact an agent
Home facts
- Year built:2014
- Listing ID #:2583553
- Added:473 day(s) ago
- Updated:February 03, 2026 at 02:47 AM
Rooms and interior
- Bedrooms:4
- Total bathrooms:4
- Full bathrooms:3
- Half bathrooms:1
- Living area:4,634 sq. ft.
Heating and cooling
- Cooling:Electric, Zoned
- Heating:Forced Air Gas, Zoned
Structure and exterior
- Roof:Composition
- Year built:2014
- Building area:4,634 sq. ft.
Schools
- High school:Lee's Summit West
- Middle school:Summit Lakes
- Elementary school:Trailridge
Utilities
- Water:City/Public
- Sewer:Public Sewer
Finances and disclosures
- Price:$719,900
- Price per sq. ft.:$155.35
New listings near 4500 SW Aft Drive
- Open Wed, 12 to 5pmNew
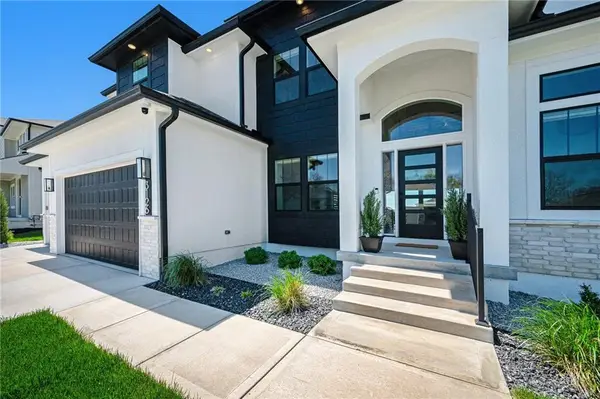 $649,900Active4 beds 5 baths2,607 sq. ft.
$649,900Active4 beds 5 baths2,607 sq. ft.3207 SW Enoch Street, Lee's Summit, MO 64082
MLS# 2599019Listed by: CHARTWELL REALTY LLC - New
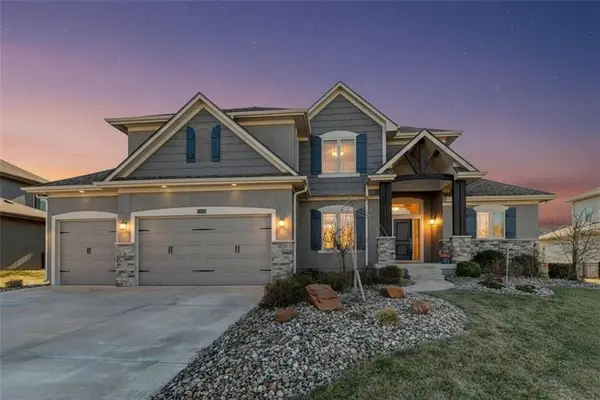 $635,000Active4 beds 5 baths2,795 sq. ft.
$635,000Active4 beds 5 baths2,795 sq. ft.1907 NE Parks Summit Boulevard, Lee's Summit, MO 64064
MLS# 2598723Listed by: RE/MAX ELITE, REALTORS - New
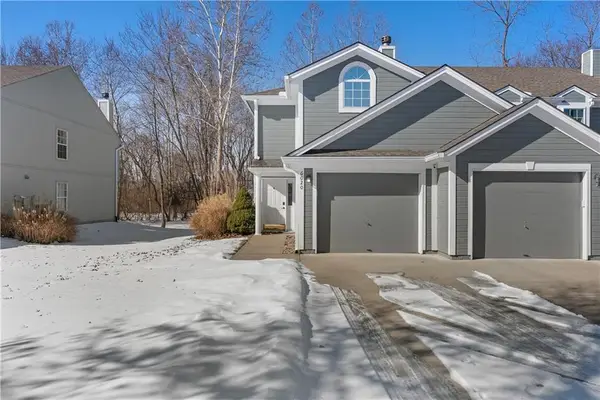 $225,000Active3 beds 3 baths1,426 sq. ft.
$225,000Active3 beds 3 baths1,426 sq. ft.6020 NE Moonstone Drive, Lee's Summit, MO 64064
MLS# 2598930Listed by: REECENICHOLS - LEES SUMMIT - Open Sun, 11am to 1pm
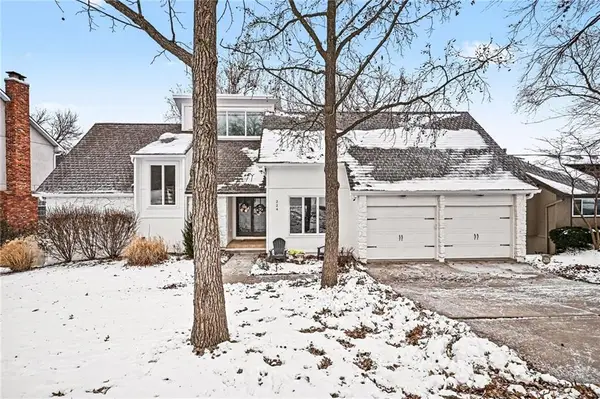 $839,000Active5 beds 4 baths3,644 sq. ft.
$839,000Active5 beds 4 baths3,644 sq. ft.224 NW Locust Street, Lee's Summit, MO 64064
MLS# 2596620Listed by: 1ST CLASS REAL ESTATE KC - New
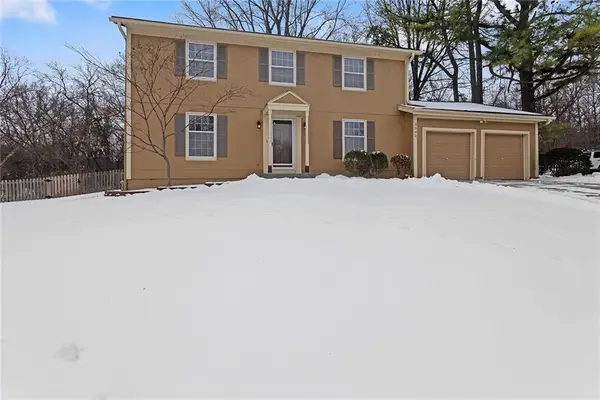 $425,000Active4 beds 4 baths3,009 sq. ft.
$425,000Active4 beds 4 baths3,009 sq. ft.3502 Alpine Court, Lee's Summit, MO 64064
MLS# 2598488Listed by: REECENICHOLS - LEES SUMMIT 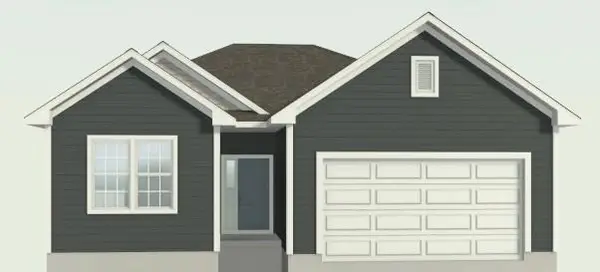 $418,100Pending3 beds 2 baths1,681 sq. ft.
$418,100Pending3 beds 2 baths1,681 sq. ft.12504 S Parkwood Lane, Lee's Summit, MO 64086
MLS# 2598852Listed by: REECENICHOLS - LEES SUMMIT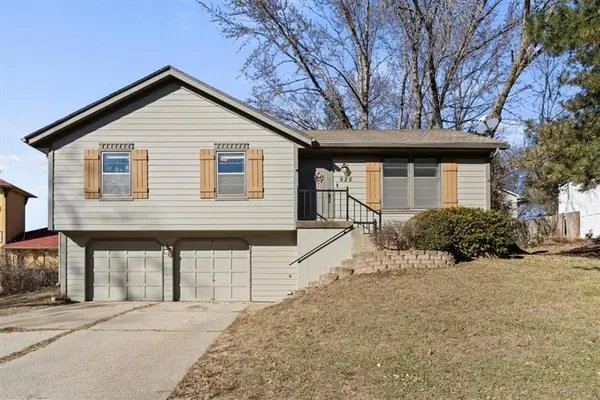 $259,900Pending3 beds 2 baths1,132 sq. ft.
$259,900Pending3 beds 2 baths1,132 sq. ft.928 NE Mulberry Street, Lee's Summit, MO 64086
MLS# 2597962Listed by: REALTY EXECUTIVES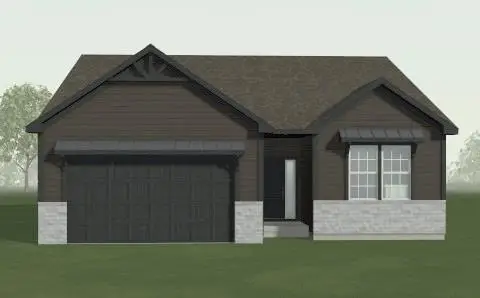 $476,990Pending3 beds 2 baths1,634 sq. ft.
$476,990Pending3 beds 2 baths1,634 sq. ft.27013 E Olive Drive, Lee's Summit, MO 64086
MLS# 2598844Listed by: REECENICHOLS - LEES SUMMIT- Open Sat, 12 to 3pmNew
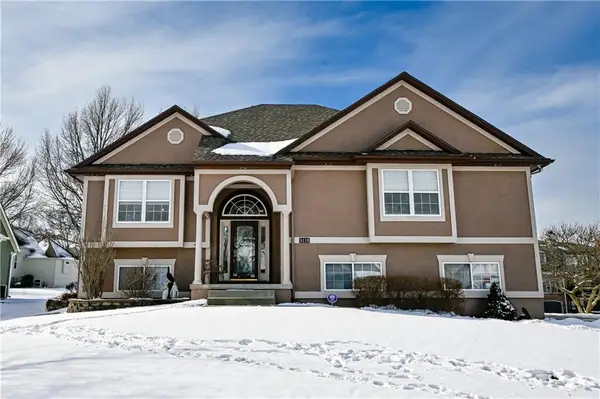 $525,000Active4 beds 3 baths3,102 sq. ft.
$525,000Active4 beds 3 baths3,102 sq. ft.5118 SW Pelican Point, Lee's Summit, MO 64082
MLS# 2598519Listed by: COLDWELL BANKER UPLIFE REALTY 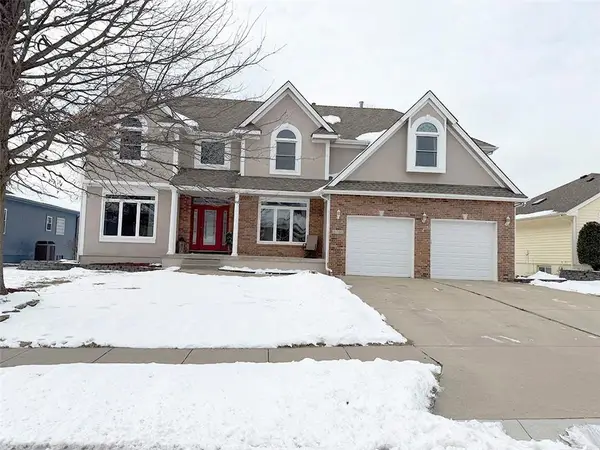 $575,000Active4 beds 6 baths4,301 sq. ft.
$575,000Active4 beds 6 baths4,301 sq. ft.3796 SW Boulder Drive, Lee's Summit, MO 64082
MLS# 2597152Listed by: EXP REALTY LLC

