451 SW Longview Boulevard, Lees Summit, MO 64081
Local realty services provided by:ERA High Pointe Realty
451 SW Longview Boulevard,Lee's Summit, MO 64081
$350,000
- 2 Beds
- 3 Baths
- 1,292 sq. ft.
- Townhouse
- Active
Listed by: bryan parrish, michele parrish
Office: keller williams realty partners inc.
MLS#:2456679
Source:Bay East, CCAR, bridgeMLS
Price summary
- Price:$350,000
- Price per sq. ft.:$270.9
- Monthly HOA dues:$240
About this home
The Chicago plan is your opportunity to live comfortably and efficiently in the sought-after Village at New Longview—Lee’s Summit’s premier low-maintenance townhome community. This thoughtfully designed 2-bedroom + home office layout is ideal for professionals, downsizers, and anyone looking to simplify without sacrificing style. Key features include: Two spacious upstairs bedrooms and two full baths, including a luxe primary suite with dual vanities and dual showerheads, A dedicated home office on the lower level—perfect for remote work or hobbies, Open-concept living with a quartz kitchen, soft-close cabinetry, and a powder room for guests, Private balcony off the kitchen, ideal for grilling or morning coffee
Oversized garage with extra room for bikes, gear, or storage. The $240/month HOA covers a wide range of services—roof, exterior paint, lawn care, snow removal, trash/recycling, building insurance, and access to a future community pool—so you can focus on living, not maintenance. Move-in ready and designed for modern life, the Chicago is where smart living meets everyday comfort.
Contact an agent
Home facts
- Listing ID #:2456679
- Added:868 day(s) ago
- Updated:February 12, 2026 at 04:33 PM
Rooms and interior
- Bedrooms:2
- Total bathrooms:3
- Full bathrooms:2
- Half bathrooms:1
- Living area:1,292 sq. ft.
Heating and cooling
- Cooling:Electric
- Heating:Natural Gas
Structure and exterior
- Roof:Composition
- Building area:1,292 sq. ft.
Schools
- High school:Lee's Summit West
- Middle school:Pleasant Lea
- Elementary school:Longview Farms
Utilities
- Water:City/Public
- Sewer:Public Sewer
Finances and disclosures
- Price:$350,000
- Price per sq. ft.:$270.9
New listings near 451 SW Longview Boulevard
- New
 $349,900Active0 Acres
$349,900Active0 Acres10411 Windsor Drive, Lee's Summit, MO 64086
MLS# 2601024Listed by: KELLER WILLIAMS PLATINUM PRTNR - New
 $300,000Active3 beds 2 baths1,321 sq. ft.
$300,000Active3 beds 2 baths1,321 sq. ft.1701 NE Auburn Drive, Lee's Summit, MO 64086
MLS# 2599005Listed by: REECENICHOLS - LEES SUMMIT - New
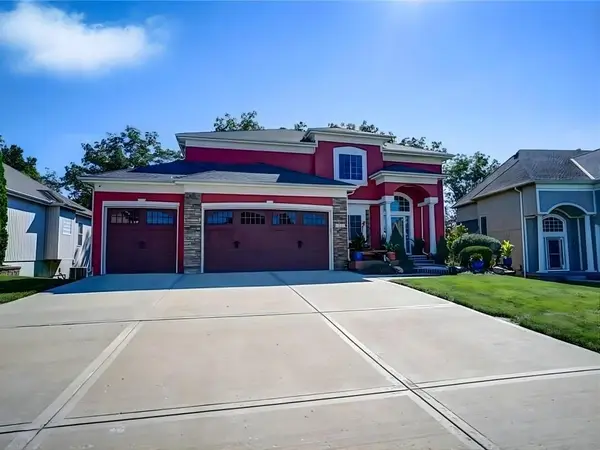 $417,100Active4 beds 5 baths4,038 sq. ft.
$417,100Active4 beds 5 baths4,038 sq. ft.1221 SW Summit Crossing Drive, Lee's Summit, MO 64081
MLS# 2601180Listed by: CONTINENTAL REAL ESTATE GROUP, INC. - New
 $367,500Active2 beds 2 baths1,548 sq. ft.
$367,500Active2 beds 2 baths1,548 sq. ft.4136 SW Minnesota Drive, Lee's Summit, MO 64082
MLS# 2601236Listed by: RE/MAX PREMIER REALTY - New
 $420,000Active4 beds 3 baths3,000 sq. ft.
$420,000Active4 beds 3 baths3,000 sq. ft.1220 SE 12th Terrace, Lee's Summit, MO 64081
MLS# 2599182Listed by: KELLER WILLIAMS PLATINUM PRTNR 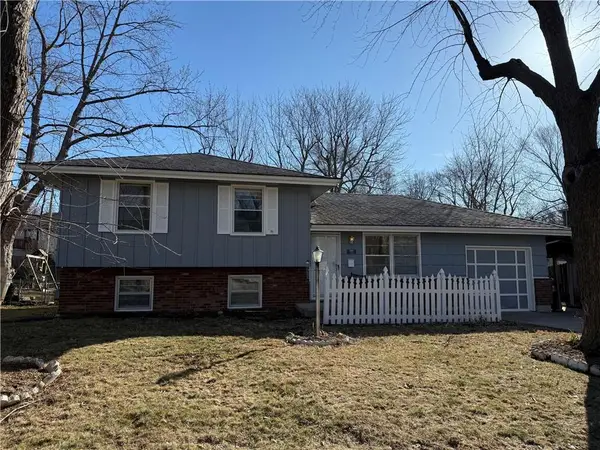 $190,000Pending3 beds 2 baths956 sq. ft.
$190,000Pending3 beds 2 baths956 sq. ft.105 NW Walnut Street, Lee's Summit, MO 64063
MLS# 2599173Listed by: KELLER WILLIAMS SOUTHLAND- Open Sat, 10 to 12pmNew
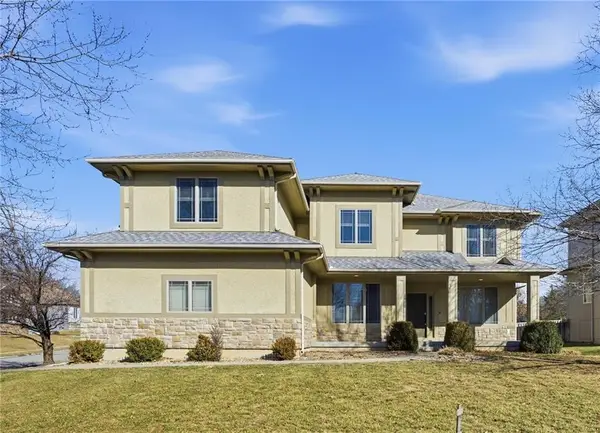 $520,000Active5 beds 5 baths4,264 sq. ft.
$520,000Active5 beds 5 baths4,264 sq. ft.2300 Silver Spring Lane, Lee's Summit, MO 64086
MLS# 2600988Listed by: REAL BROKER, LLC 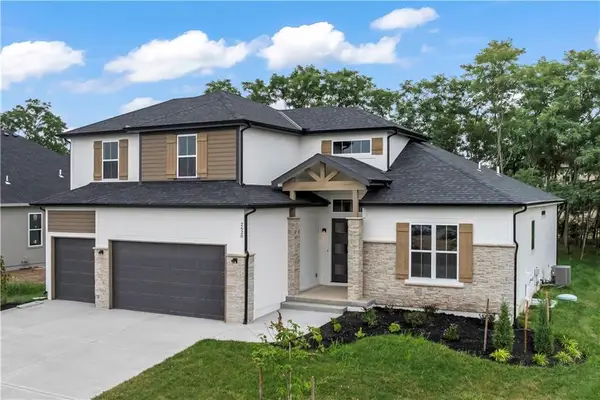 $820,000Pending5 beds 5 baths3,126 sq. ft.
$820,000Pending5 beds 5 baths3,126 sq. ft.2505 NE Woodland Oak Circle, Lee's Summit, MO 64086
MLS# 2600979Listed by: KELLER WILLIAMS PLATINUM PRTNR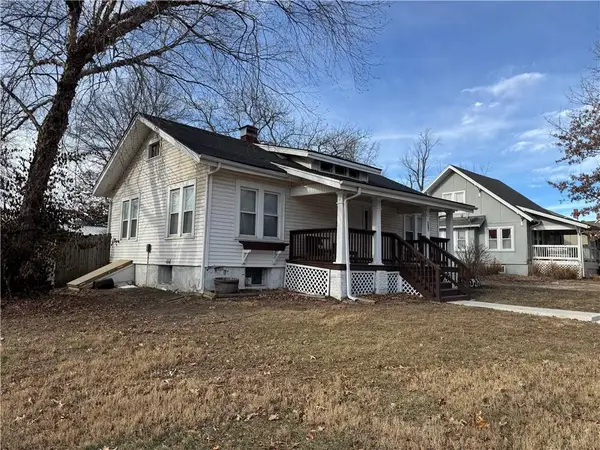 $1,755,000Active-- beds -- baths
$1,755,000Active-- beds -- baths618 SE Miller Street, Lee's Summit, MO 64063
MLS# 2596881Listed by: 1ST CLASS REAL ESTATE KC- New
 $686,000Active4 beds 3 baths2,934 sq. ft.
$686,000Active4 beds 3 baths2,934 sq. ft.2037 SW Red Barn Lane, Lee's Summit, MO 64082
MLS# 2600593Listed by: REECENICHOLS - LEES SUMMIT

