4517 NE Fairway Homes Drive, Lee's Summit, MO 64064
Local realty services provided by:ERA High Pointe Realty
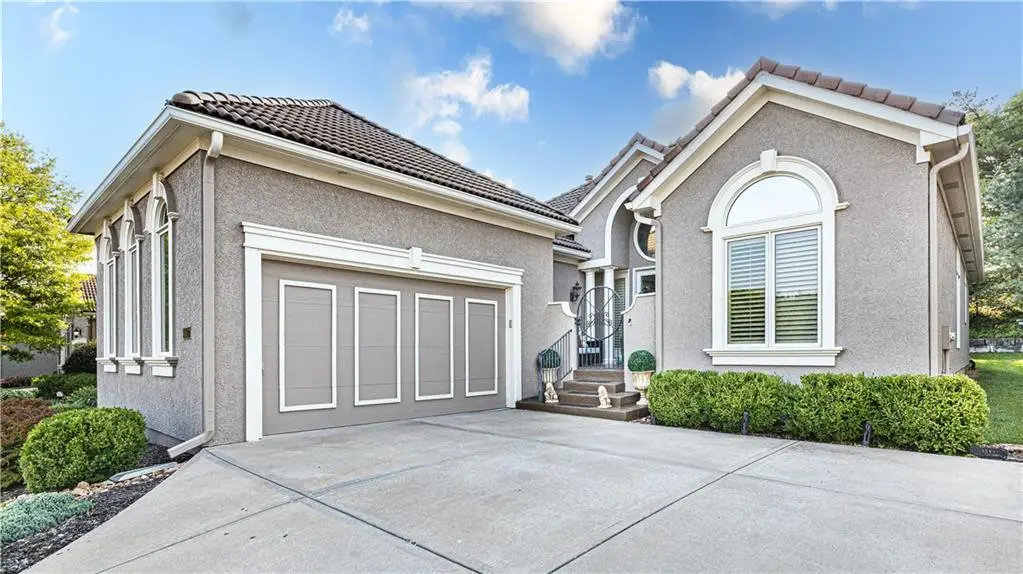
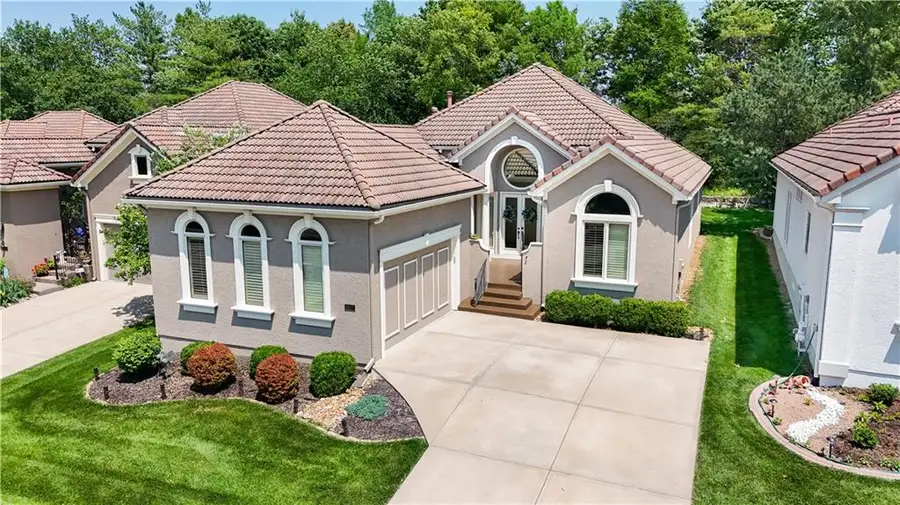
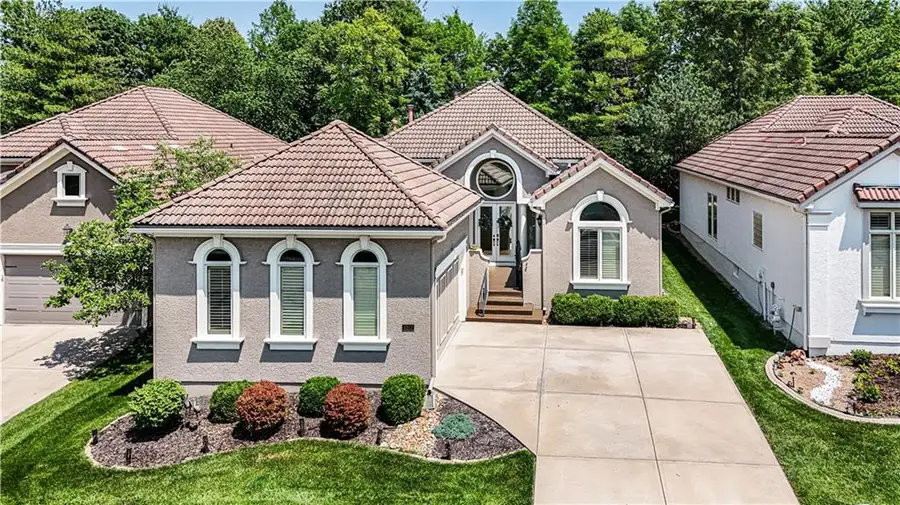
4517 NE Fairway Homes Drive,Lee's Summit, MO 64064
$625,000
- 4 Beds
- 3 Baths
- 3,906 sq. ft.
- Single family
- Active
Listed by:robert ekstrom
Office:re/max heritage
MLS#:2552952
Source:MOKS_HL
Price summary
- Price:$625,000
- Price per sq. ft.:$160.01
About this home
Welcome to 4517 NE Fairway Homes Drive—a stunning Don Julian reverse 1.5-story masterpiece in the highly sought-after Lakewood Shores community. With nearly 4,000 sq ft of thoughtfully designed living space, this home delivers the perfect blend of luxury, comfort, and lifestyle.
Step through a gated courtyard and into the grand entryway where you’re greeted by vaulted ceilings, sun-drenched windows, and a statement fireplace that anchors the spacious great room. The chef’s kitchen is the heart of the home, featuring custom cabinetry, a large granite island, and seamless flow into both formal and casual dining areas—ideal for everyday living and entertaining.
The main-floor primary suite is a private retreat, complete with a second fireplace, spa-inspired bathroom, oversized walk-in closet, and direct access to your private patio. An additional main-level office/flex space adds versatility for remote work or quiet focus.
Downstairs, the finished lower level is made for entertaining—with a full bar, two additional bedrooms, a full bath, a dedicated gym area, and a wide-open rec space ready for game nights or movie marathons.
Enjoy outdoor living year-round on the covered patio with a third fireplace, offering the perfect place to relax with a drink or host friends in any season.
? Bonus: Maintenance-provided living covers lawn care and snow removal—so you can enjoy life without the hassle.
?? Lakewood Shores Amenities Include:
Private lakes & marinas
Pools & tennis courts
Golf course access
Miles of walking trails
Community clubhouse & more
Contact an agent
Home facts
- Year built:2005
- Listing Id #:2552952
- Added:62 day(s) ago
- Updated:July 22, 2025 at 03:42 PM
Rooms and interior
- Bedrooms:4
- Total bathrooms:3
- Full bathrooms:3
- Living area:3,906 sq. ft.
Heating and cooling
- Cooling:Electric
- Heating:Forced Air Gas
Structure and exterior
- Roof:Concrete, Tile
- Year built:2005
- Building area:3,906 sq. ft.
Schools
- High school:Blue Springs South
- Middle school:Delta Woods
- Elementary school:Chapel Lakes
Utilities
- Water:City/Public
- Sewer:Public Sewer
Finances and disclosures
- Price:$625,000
- Price per sq. ft.:$160.01
New listings near 4517 NE Fairway Homes Drive
- New
 $695,000Active5 beds 5 baths5,700 sq. ft.
$695,000Active5 beds 5 baths5,700 sq. ft.2705 SW Regal Drive, Lee's Summit, MO 64082
MLS# 2566020Listed by: REECENICHOLS - LEES SUMMIT - Open Sat, 10am to 1pm
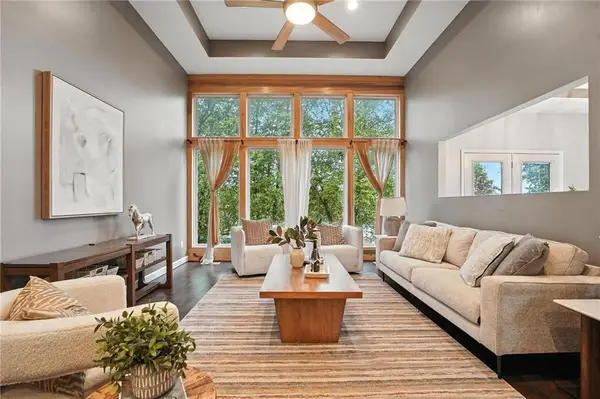 $375,000Active4 beds 3 baths2,910 sq. ft.
$375,000Active4 beds 3 baths2,910 sq. ft.5429 NE Sunshine Drive, Lee's Summit, MO 64064
MLS# 2566668Listed by: REECENICHOLS- LEAWOOD TOWN CENTER - New
 $515,000Active5 beds 4 baths4,098 sq. ft.
$515,000Active5 beds 4 baths4,098 sq. ft.809 SW Springwater Lane, Lee's Summit, MO 64081
MLS# 2567909Listed by: KANSAS CITY REALTY - Open Sat, 1 to 3pmNew
 $725,000Active5 beds 5 baths4,380 sq. ft.
$725,000Active5 beds 5 baths4,380 sq. ft.4513 NE Parks Summit Terrace, Lee's Summit, MO 64064
MLS# 2568513Listed by: REECENICHOLS - COUNTRY CLUB PLAZA - New
 $459,900Active4 beds 3 baths3,906 sq. ft.
$459,900Active4 beds 3 baths3,906 sq. ft.2328 SW Feather Ridge Road, Lee's Summit, MO 64082
MLS# 2568560Listed by: REDFIN CORPORATION - New
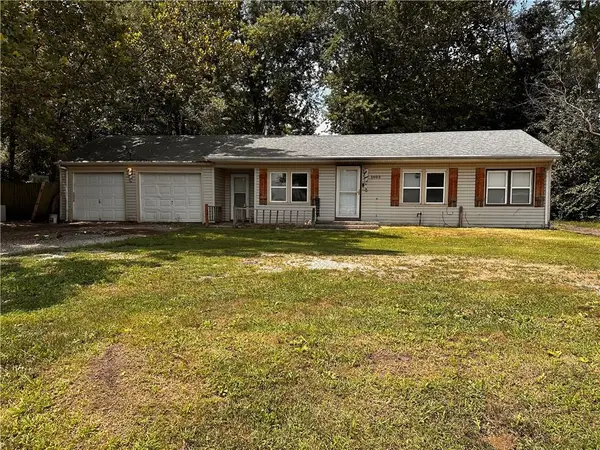 $95,000Active2 beds 1 baths816 sq. ft.
$95,000Active2 beds 1 baths816 sq. ft.1402 SW Jefferson Street, Lee's Summit, MO 64081
MLS# 2568747Listed by: EXP REALTY LLC - Open Sat, 11am to 3pmNew
 $749,900Active4 beds 5 baths5,173 sq. ft.
$749,900Active4 beds 5 baths5,173 sq. ft.2150 SW Hunt Circle, Lee's Summit, MO 64081
MLS# 2568760Listed by: REECENICHOLS - LEES SUMMIT - New
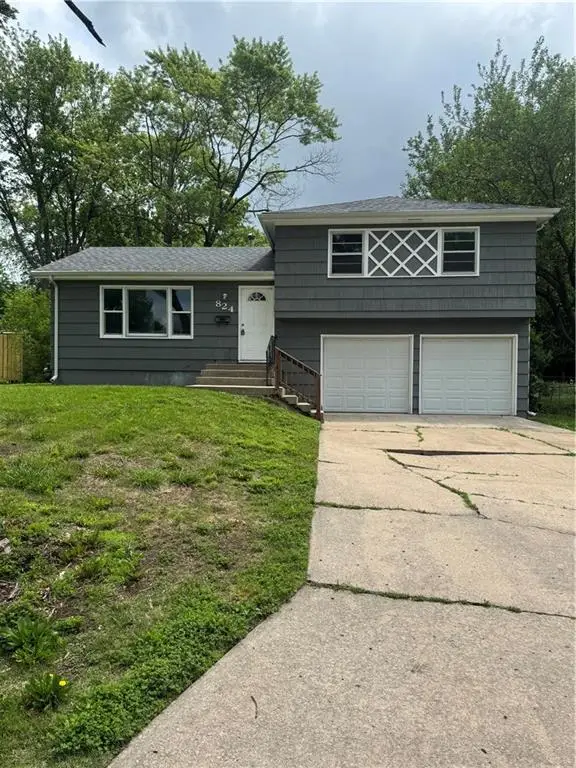 $247,000Active3 beds 2 baths1,408 sq. ft.
$247,000Active3 beds 2 baths1,408 sq. ft.824 SW Pleasant Drive, Lee's Summit, MO 64081
MLS# 2555355Listed by: UNITED REAL ESTATE KANSAS CITY - Open Sat, 3 to 5pmNew
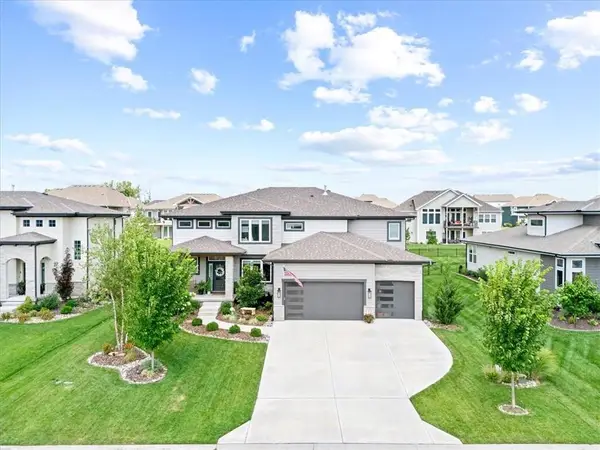 $899,000Active6 beds 5 baths4,170 sq. ft.
$899,000Active6 beds 5 baths4,170 sq. ft.2114 NW Killarney Lane, Lee's Summit, MO 64081
MLS# 2568839Listed by: REAL BROKER, LLC - New
 $374,900Active2 beds 1 baths912 sq. ft.
$374,900Active2 beds 1 baths912 sq. ft.96 M Street, Lee's Summit, MO 64086
MLS# 2568736Listed by: REECENICHOLS - LEES SUMMIT

