4543 NE Waters Edge Street, Lees Summit, MO 64064
Local realty services provided by:ERA High Pointe Realty
Listed by: billie bauer, ryann hemphill
Office: keller williams realty partner
MLS#:2491103
Source:Bay East, CCAR, bridgeMLS
Price summary
- Price:$535,000
- Price per sq. ft.:$153.78
- Monthly HOA dues:$625
About this home
>>>NEW ROOF!!!!<<<<Resort Lifestyle Living at Waters Edge, a prestigious Lakewood Resort Community. This 1.5 STY home on the 1st lake tier offers breathtaking lake views & maintenance-provided villa living, including lawn & snow care. The inviting front porch features a storm door & decorative glass entry door w/shuttered sidelights. Inside, stunning HDWD floors flow throughout. The living RM has a see-thru FP to the cozy hearth RM, which opens to an expansive deck. The kitchen boasts a granite BKFST peninsula, granite CTRS, an undermount sink w/gooseneck faucet, & Flemish glass cabinet doors. A walk-in pantry can be converted back to a laundry RM. The adjoining BKFST area features a built-in hutch & wine cabinet. The owner's suite on the main level includes plantation shutters, HDWD floors, a W/I closet, & an en suite bath with a DBL vanity, jetted tub, separate shower, & another W/I closet. Upstairs are 2 BRs w/lake views, HDWD floors, & a shared hall bath w/a DBL vanity, tile floor, & shower-tub combo. The finished LL includes a spacious family RM w/a wet bar & built-in shelves, an entertainment center ideal for a flat-screen TV, & an alcove perfect for a small office or study area. The new laundry RM w/built-in cabinets offers access to a large storage area w/built-in shelving. Lakewood Resort Community offers extensive amenities: Lakewood Oaks Country Club w/an award-winning golf course, restaurants, & pro shop; 2 lakes covering 365 acres; boating facilities, sail & paddle club, & boat rentals; 3 swimming pools; 3 playgrounds; athletic facilities w/7 tennis courts, pickleball, basketball court, 2 sand volleyball courts, 3 baseball/softball fields; 5 shelter houses; fishing in a stocked lake; a marina; a beach behind the Cove Aquatic Center; & 52 pleasure docks for everyone's use. Experience luxury lakefront living at Waters Edge in the Lakewood Resort Community. Schedule your private tour today and make this exceptional home yours!
Contact an agent
Home facts
- Year built:1989
- Listing ID #:2491103
- Added:608 day(s) ago
- Updated:February 12, 2026 at 06:33 PM
Rooms and interior
- Bedrooms:3
- Total bathrooms:4
- Full bathrooms:3
- Half bathrooms:1
- Living area:3,479 sq. ft.
Heating and cooling
- Cooling:Electric
- Heating:Forced Air Gas
Structure and exterior
- Roof:Composition
- Year built:1989
- Building area:3,479 sq. ft.
Schools
- Middle school:Delta Woods
- Elementary school:Chapel Lakes
Utilities
- Water:City/Public
- Sewer:City/Public
Finances and disclosures
- Price:$535,000
- Price per sq. ft.:$153.78
New listings near 4543 NE Waters Edge Street
- New
 $349,900Active0 Acres
$349,900Active0 Acres10411 Windsor Drive, Lee's Summit, MO 64086
MLS# 2601024Listed by: KELLER WILLIAMS PLATINUM PRTNR - New
 $300,000Active3 beds 2 baths1,321 sq. ft.
$300,000Active3 beds 2 baths1,321 sq. ft.1701 NE Auburn Drive, Lee's Summit, MO 64086
MLS# 2599005Listed by: REECENICHOLS - LEES SUMMIT - New
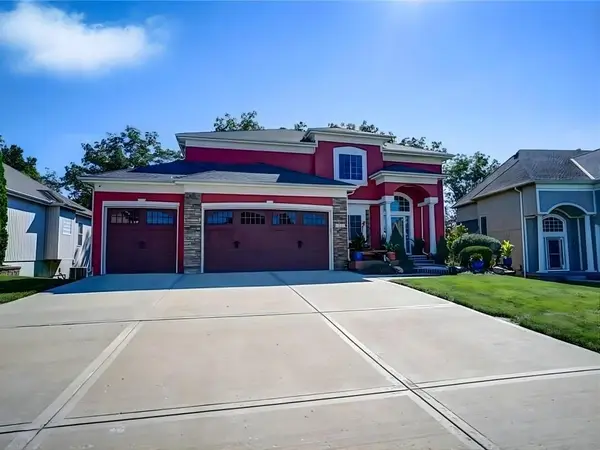 $417,100Active4 beds 5 baths4,038 sq. ft.
$417,100Active4 beds 5 baths4,038 sq. ft.1221 SW Summit Crossing Drive, Lee's Summit, MO 64081
MLS# 2601180Listed by: CONTINENTAL REAL ESTATE GROUP, INC. - New
 $367,500Active2 beds 2 baths1,548 sq. ft.
$367,500Active2 beds 2 baths1,548 sq. ft.4136 SW Minnesota Drive, Lee's Summit, MO 64082
MLS# 2601236Listed by: RE/MAX PREMIER REALTY - New
 $420,000Active4 beds 3 baths3,000 sq. ft.
$420,000Active4 beds 3 baths3,000 sq. ft.1220 SE 12th Terrace, Lee's Summit, MO 64081
MLS# 2599182Listed by: KELLER WILLIAMS PLATINUM PRTNR 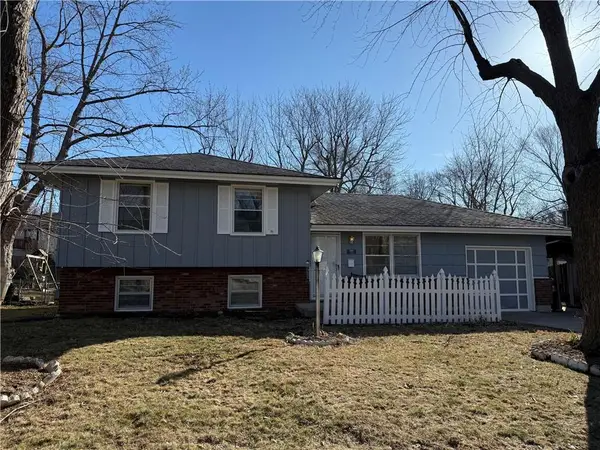 $190,000Pending3 beds 2 baths956 sq. ft.
$190,000Pending3 beds 2 baths956 sq. ft.105 NW Walnut Street, Lee's Summit, MO 64063
MLS# 2599173Listed by: KELLER WILLIAMS SOUTHLAND- Open Sat, 10 to 12pmNew
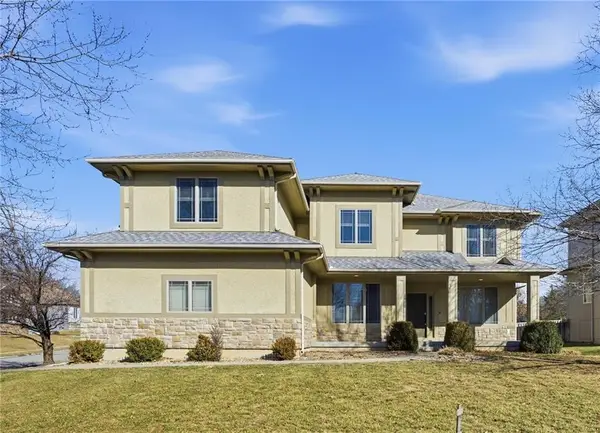 $520,000Active5 beds 5 baths4,264 sq. ft.
$520,000Active5 beds 5 baths4,264 sq. ft.2300 Silver Spring Lane, Lee's Summit, MO 64086
MLS# 2600988Listed by: REAL BROKER, LLC 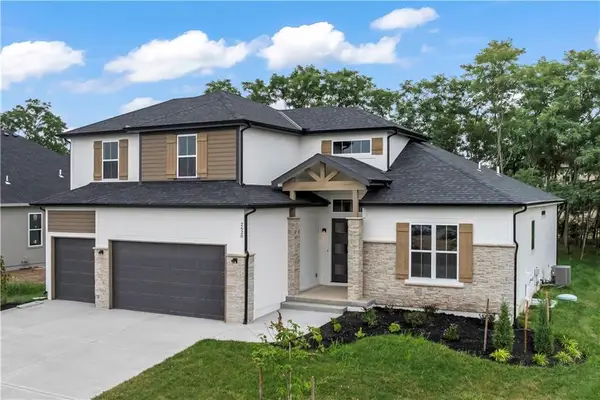 $820,000Pending5 beds 5 baths3,126 sq. ft.
$820,000Pending5 beds 5 baths3,126 sq. ft.2505 NE Woodland Oak Circle, Lee's Summit, MO 64086
MLS# 2600979Listed by: KELLER WILLIAMS PLATINUM PRTNR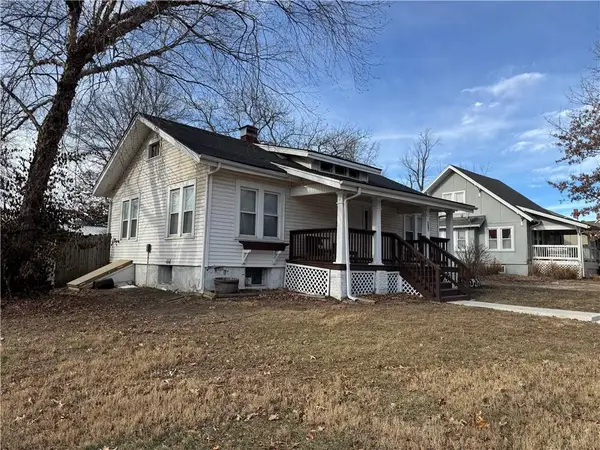 $1,755,000Active-- beds -- baths
$1,755,000Active-- beds -- baths618 SE Miller Street, Lee's Summit, MO 64063
MLS# 2596881Listed by: 1ST CLASS REAL ESTATE KC- New
 $686,000Active4 beds 3 baths2,934 sq. ft.
$686,000Active4 beds 3 baths2,934 sq. ft.2037 SW Red Barn Lane, Lee's Summit, MO 64082
MLS# 2600593Listed by: REECENICHOLS - LEES SUMMIT

