4548 NE Sherwood Drive, Lee's Summit, MO 64064
Local realty services provided by:ERA McClain Brothers
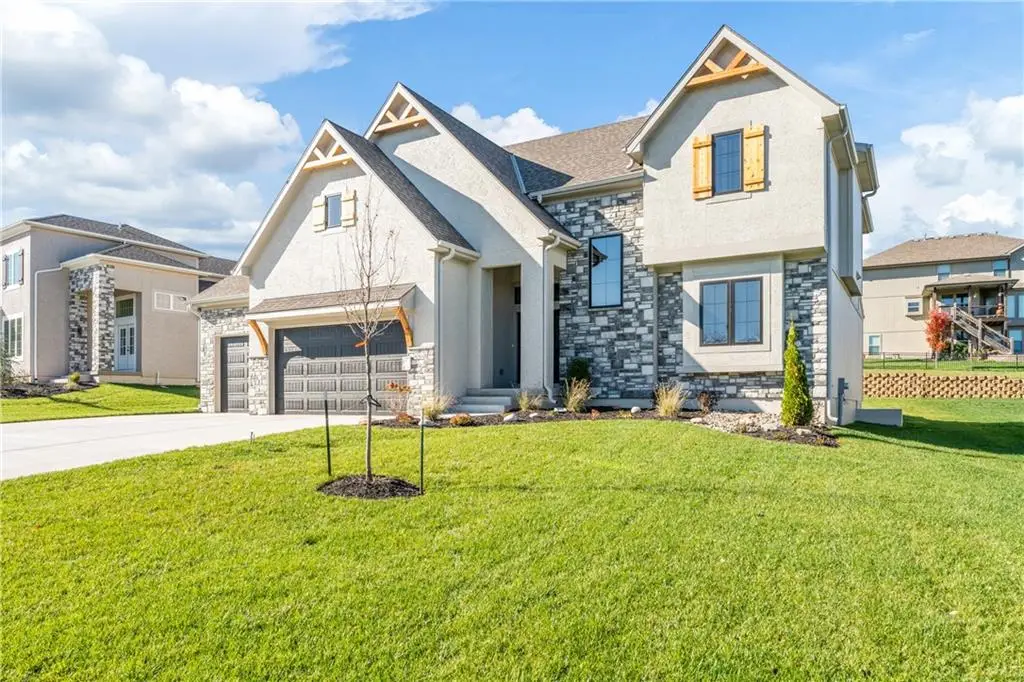
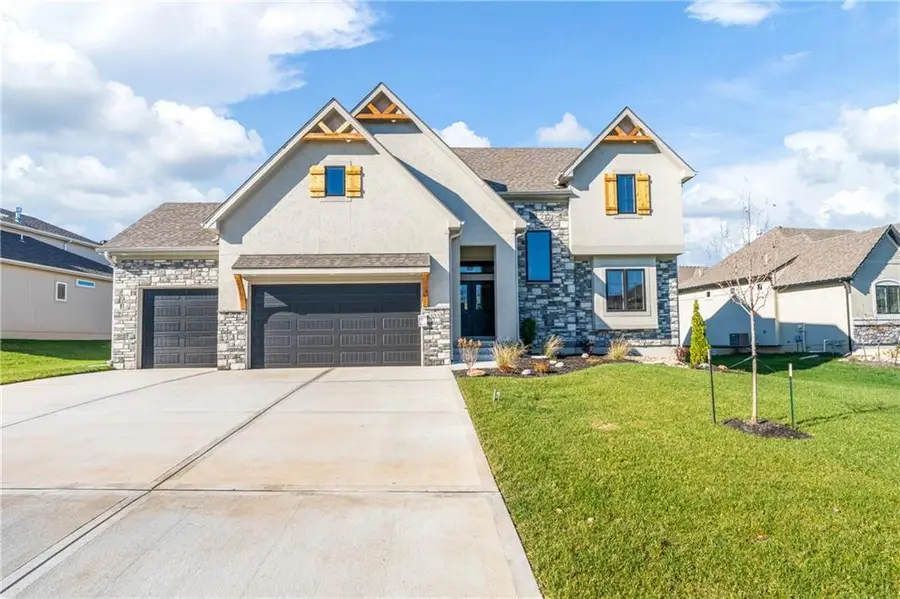
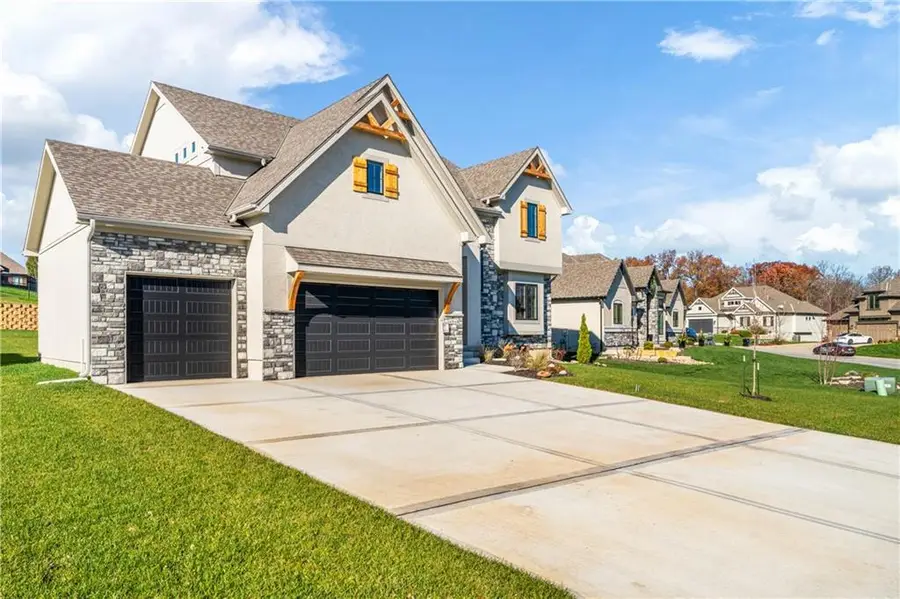
4548 NE Sherwood Drive,Lee's Summit, MO 64064
$719,900
- 4 Beds
- 4 Baths
- 2,830 sq. ft.
- Single family
- Active
Listed by:amber shawhan
Office:chartwell realty llc.
MLS#:2521024
Source:MOKS_HL
Price summary
- Price:$719,900
- Price per sq. ft.:$254.38
- Monthly HOA dues:$96.75
About this home
Welcome to this stunning new construction home, offering modern living in a spacious 4 bedroom, 3 and a half bathroom residence spanning 2,830 square feet. Step inside to find a well-designed main level featuring a large private office, a gourmet kitchen complete with a walk-in pantry and island, an inviting dining space, and a great room boasting a beautiful fireplace with built-ins that create a cozy ambiance.
The main level also includes a convenient mud room and a half bathroom, providing practicality and ease of living. As you make your way upstairs, you'll find three generously sized bedrooms, each with access to a bathroom, as well as the primary bedroom suite, which exudes luxury and comfort. The primary bedroom features an elegant ceiling treatment, a huge walk-in closet, and a spa-like ensuite bathroom equipped with a large shower, dual vanities, and a soaking tub for relaxation.
Additionally, the convenience of having the laundry room connected to the primary bedroom closet adds a touch of functionality to this thoughtfully designed home. With its modern amenities, spacious layout, and attention to detail, this new construction property is sure to impress and provide a comfortable sanctuary for you and your family to enjoy for years to come.
*Buyers/Buyers agent to verify all information including square footage, taxes, room sizes, schools, and HOA information*
Contact an agent
Home facts
- Listing Id #:2521024
- Added:264 day(s) ago
- Updated:August 11, 2025 at 03:02 PM
Rooms and interior
- Bedrooms:4
- Total bathrooms:4
- Full bathrooms:3
- Half bathrooms:1
- Living area:2,830 sq. ft.
Heating and cooling
- Cooling:Electric
- Heating:Natural Gas
Structure and exterior
- Roof:Composition
- Building area:2,830 sq. ft.
Schools
- High school:Blue Springs South
- Middle school:Delta Woods
- Elementary school:Chapel Lakes
Utilities
- Water:City/Public
- Sewer:Public Sewer
Finances and disclosures
- Price:$719,900
- Price per sq. ft.:$254.38
New listings near 4548 NE Sherwood Drive
- New
 $695,000Active5 beds 5 baths5,700 sq. ft.
$695,000Active5 beds 5 baths5,700 sq. ft.2705 SW Regal Drive, Lee's Summit, MO 64082
MLS# 2566020Listed by: REECENICHOLS - LEES SUMMIT - Open Sat, 10am to 1pm
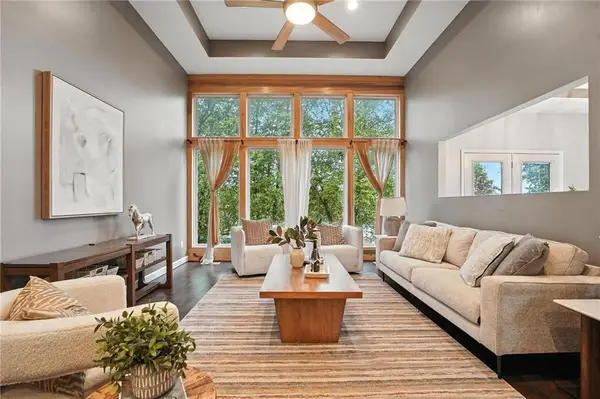 $375,000Active4 beds 3 baths2,910 sq. ft.
$375,000Active4 beds 3 baths2,910 sq. ft.5429 NE Sunshine Drive, Lee's Summit, MO 64064
MLS# 2566668Listed by: REECENICHOLS- LEAWOOD TOWN CENTER - New
 $515,000Active5 beds 4 baths4,098 sq. ft.
$515,000Active5 beds 4 baths4,098 sq. ft.809 SW Springwater Lane, Lee's Summit, MO 64081
MLS# 2567909Listed by: KANSAS CITY REALTY - Open Sat, 1 to 3pmNew
 $725,000Active5 beds 5 baths4,380 sq. ft.
$725,000Active5 beds 5 baths4,380 sq. ft.4513 NE Parks Summit Terrace, Lee's Summit, MO 64064
MLS# 2568513Listed by: REECENICHOLS - COUNTRY CLUB PLAZA - New
 $459,900Active4 beds 3 baths3,906 sq. ft.
$459,900Active4 beds 3 baths3,906 sq. ft.2328 SW Feather Ridge Road, Lee's Summit, MO 64082
MLS# 2568560Listed by: REDFIN CORPORATION - New
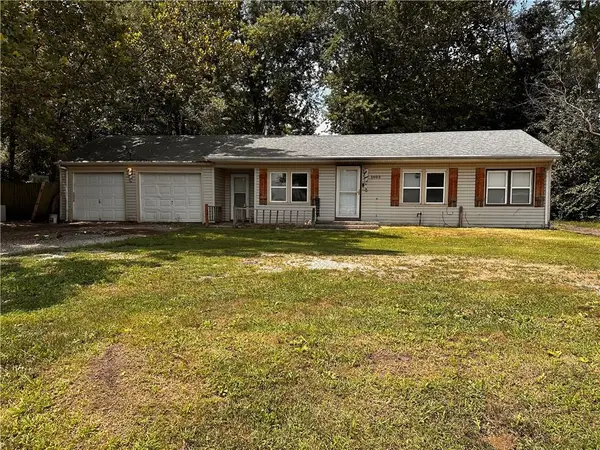 $95,000Active2 beds 1 baths816 sq. ft.
$95,000Active2 beds 1 baths816 sq. ft.1402 SW Jefferson Street, Lee's Summit, MO 64081
MLS# 2568747Listed by: EXP REALTY LLC - Open Sat, 11am to 3pmNew
 $749,900Active4 beds 5 baths5,173 sq. ft.
$749,900Active4 beds 5 baths5,173 sq. ft.2150 SW Hunt Circle, Lee's Summit, MO 64081
MLS# 2568760Listed by: REECENICHOLS - LEES SUMMIT - New
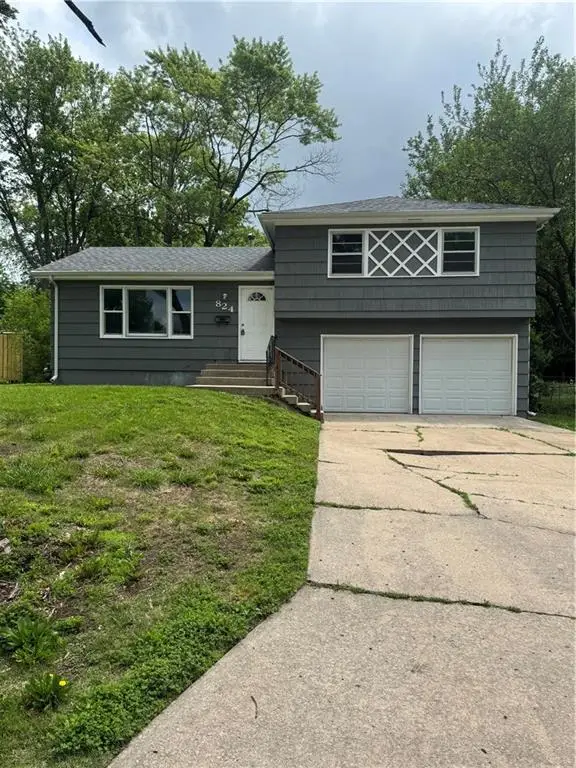 $247,000Active3 beds 2 baths1,408 sq. ft.
$247,000Active3 beds 2 baths1,408 sq. ft.824 SW Pleasant Drive, Lee's Summit, MO 64081
MLS# 2555355Listed by: UNITED REAL ESTATE KANSAS CITY - Open Sat, 3 to 5pmNew
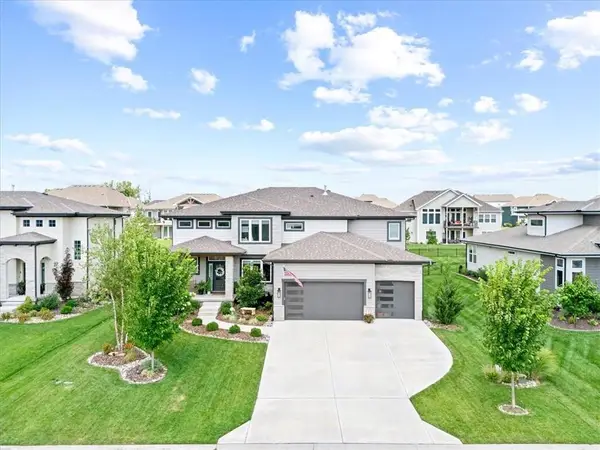 $899,000Active6 beds 5 baths4,170 sq. ft.
$899,000Active6 beds 5 baths4,170 sq. ft.2114 NW Killarney Lane, Lee's Summit, MO 64081
MLS# 2568839Listed by: REAL BROKER, LLC - New
 $374,900Active2 beds 1 baths912 sq. ft.
$374,900Active2 beds 1 baths912 sq. ft.96 M Street, Lee's Summit, MO 64086
MLS# 2568736Listed by: REECENICHOLS - LEES SUMMIT

