4560 NE Seneca Terrace, Lees Summit, MO 64064
Local realty services provided by:ERA High Pointe Realty
Listed by: jason rains
Office: re/max elite, realtors
MLS#:2570619
Source:Bay East, CCAR, bridgeMLS
Price summary
- Price:$589,900
- Price per sq. ft.:$190.35
- Monthly HOA dues:$95.83
About this home
Welcome to this move-in-ready ranch-style home in the sought-after Park Ridge community of Lee’s Summit. Designed for comfort and convenience, this property offers the ideal layout for buyers seeking main-level living with the added bonus of a finished walk-out basement.
The main floor features an inviting open-concept design that seamlessly connects the living room, dining area, and kitchen, creating a space that feels both functional and welcoming. Large windows allow natural light to fill the home, while the fireplace provides a warm focal point. The kitchen offers modern finishes, ample cabinet space, and a center island perfect for casual dining or entertaining.
The primary suite is located on the main level and includes a spacious bedroom, a walk-in closet, and a private bathroom. Additional bedrooms on the main floor provide versatility for guests, an office, or hobbies.
Downstairs, the fully finished walk-out basement extends your living space with a large family room, additional bedrooms, and a full bathroom. This level is ideal for entertaining, a home gym, or creating a private retreat. Direct access to the backyard makes it easy to enjoy the outdoor living space and neighborhood scenery.
Park Ridge is one of Lee’s Summit’s premier subdivisions, offering exceptional amenities such as a community pool, clubhouse, walking trails, and easy access to local shopping, dining, and award-winning schools.
This home combines the ease of ranch-style living with the flexibility of a finished basement, all in a neighborhood designed for connection and convenience.
Contact an agent
Home facts
- Year built:2013
- Listing ID #:2570619
- Added:167 day(s) ago
- Updated:February 12, 2026 at 04:33 PM
Rooms and interior
- Bedrooms:3
- Total bathrooms:3
- Full bathrooms:3
- Living area:3,099 sq. ft.
Heating and cooling
- Cooling:Electric
- Heating:Heatpump/Gas
Structure and exterior
- Roof:Composition
- Year built:2013
- Building area:3,099 sq. ft.
Schools
- High school:Blue Springs South
- Middle school:Delta Woods
- Elementary school:Chapel Lakes
Utilities
- Water:City/Public
- Sewer:Public Sewer
Finances and disclosures
- Price:$589,900
- Price per sq. ft.:$190.35
New listings near 4560 NE Seneca Terrace
- New
 $349,900Active0 Acres
$349,900Active0 Acres10411 Windsor Drive, Lee's Summit, MO 64086
MLS# 2601024Listed by: KELLER WILLIAMS PLATINUM PRTNR - New
 $300,000Active3 beds 2 baths1,321 sq. ft.
$300,000Active3 beds 2 baths1,321 sq. ft.1701 NE Auburn Drive, Lee's Summit, MO 64086
MLS# 2599005Listed by: REECENICHOLS - LEES SUMMIT - New
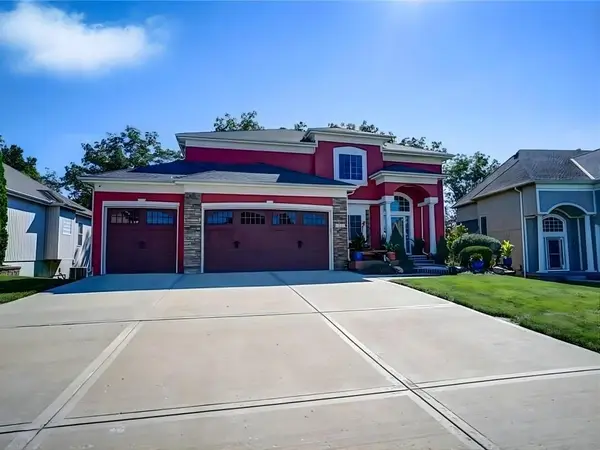 $417,100Active4 beds 5 baths4,038 sq. ft.
$417,100Active4 beds 5 baths4,038 sq. ft.1221 SW Summit Crossing Drive, Lee's Summit, MO 64081
MLS# 2601180Listed by: CONTINENTAL REAL ESTATE GROUP, INC. - New
 $367,500Active2 beds 2 baths1,548 sq. ft.
$367,500Active2 beds 2 baths1,548 sq. ft.4136 SW Minnesota Drive, Lee's Summit, MO 64082
MLS# 2601236Listed by: RE/MAX PREMIER REALTY - New
 $420,000Active4 beds 3 baths3,000 sq. ft.
$420,000Active4 beds 3 baths3,000 sq. ft.1220 SE 12th Terrace, Lee's Summit, MO 64081
MLS# 2599182Listed by: KELLER WILLIAMS PLATINUM PRTNR 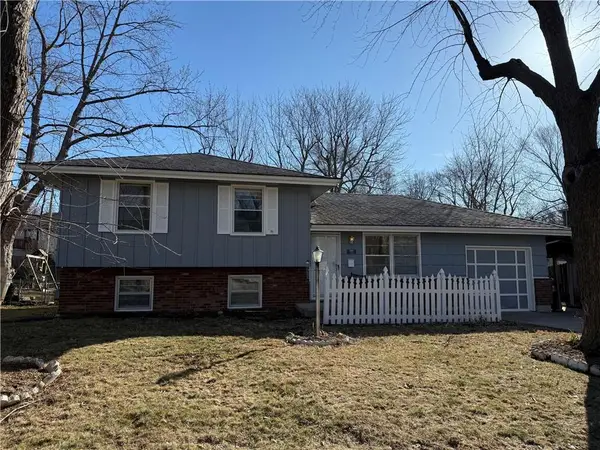 $190,000Pending3 beds 2 baths956 sq. ft.
$190,000Pending3 beds 2 baths956 sq. ft.105 NW Walnut Street, Lee's Summit, MO 64063
MLS# 2599173Listed by: KELLER WILLIAMS SOUTHLAND- Open Sat, 10 to 12pmNew
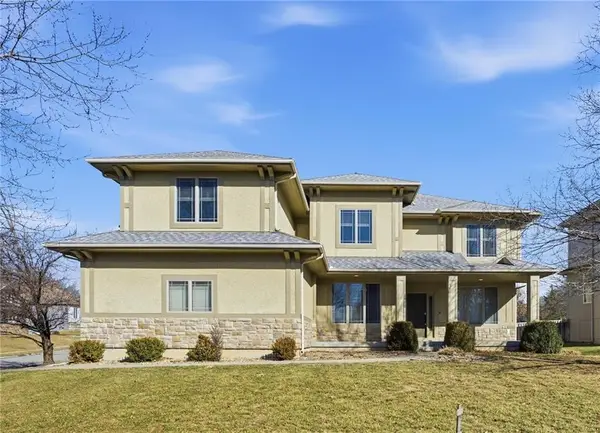 $520,000Active5 beds 5 baths4,264 sq. ft.
$520,000Active5 beds 5 baths4,264 sq. ft.2300 Silver Spring Lane, Lee's Summit, MO 64086
MLS# 2600988Listed by: REAL BROKER, LLC 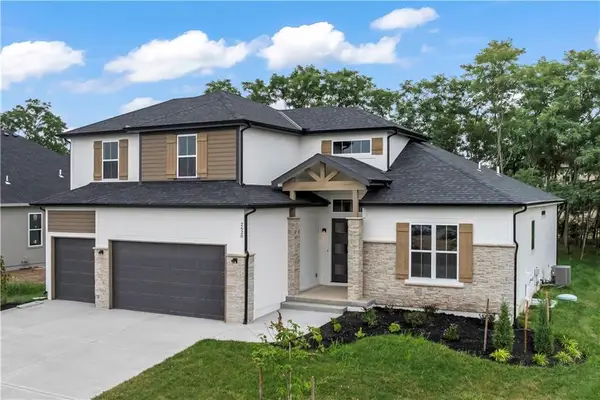 $820,000Pending5 beds 5 baths3,126 sq. ft.
$820,000Pending5 beds 5 baths3,126 sq. ft.2505 NE Woodland Oak Circle, Lee's Summit, MO 64086
MLS# 2600979Listed by: KELLER WILLIAMS PLATINUM PRTNR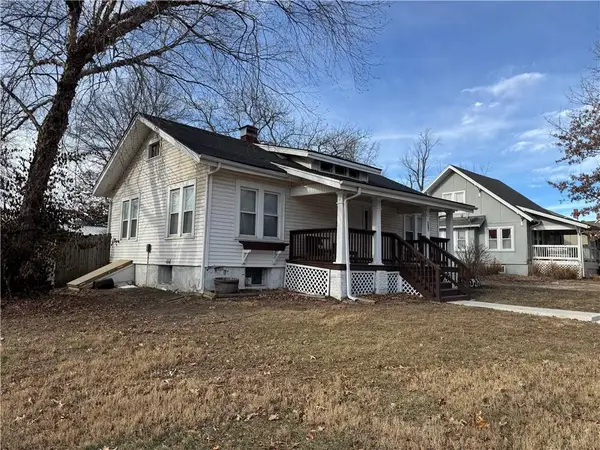 $1,755,000Active-- beds -- baths
$1,755,000Active-- beds -- baths618 SE Miller Street, Lee's Summit, MO 64063
MLS# 2596881Listed by: 1ST CLASS REAL ESTATE KC- New
 $686,000Active4 beds 3 baths2,934 sq. ft.
$686,000Active4 beds 3 baths2,934 sq. ft.2037 SW Red Barn Lane, Lee's Summit, MO 64082
MLS# 2600593Listed by: REECENICHOLS - LEES SUMMIT

