4813 SW Soldier Drive, Lee's Summit, MO 64082
Local realty services provided by:ERA McClain Brothers
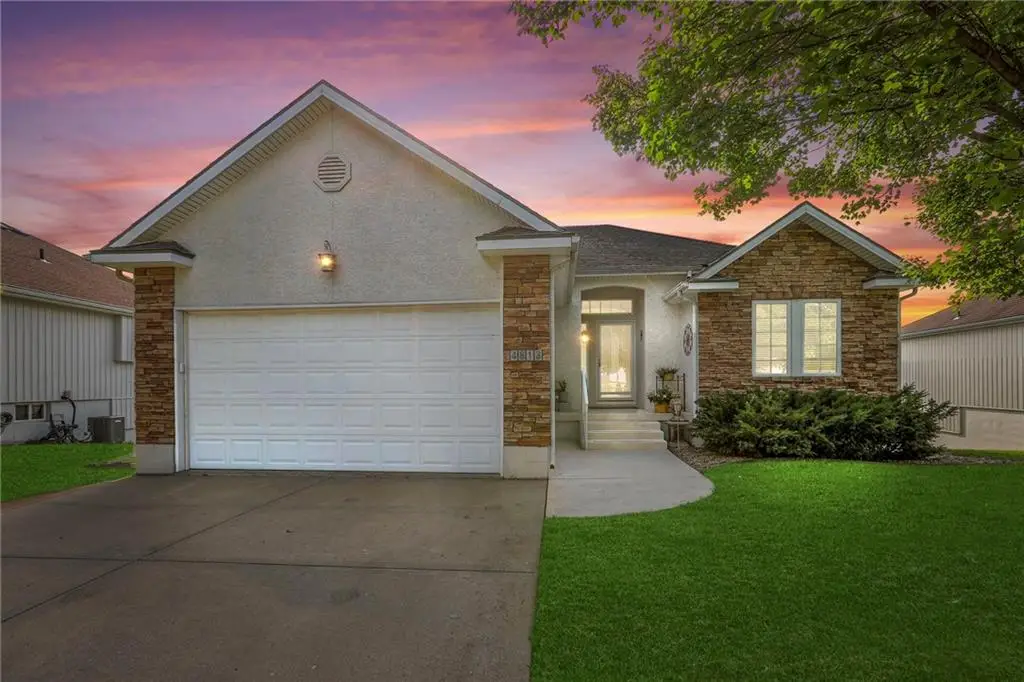
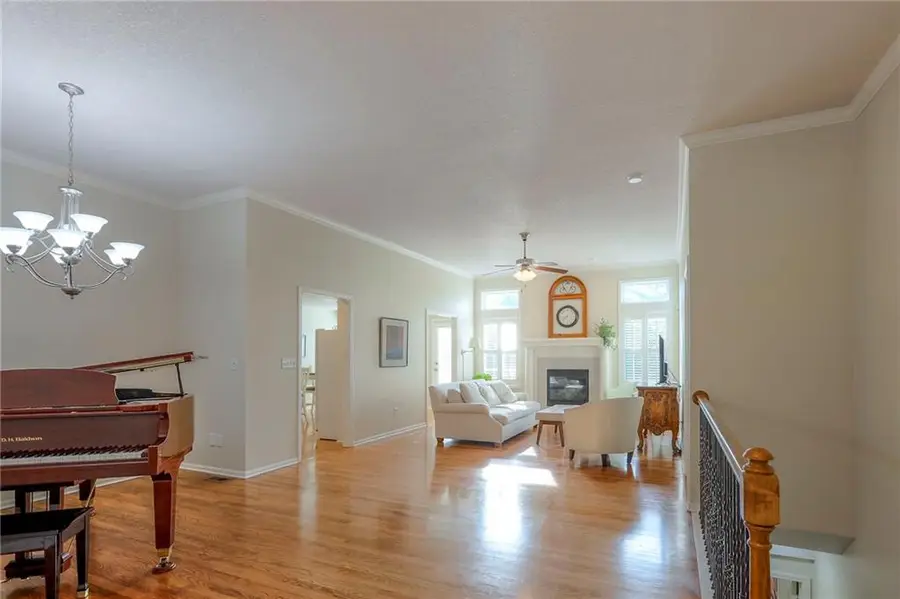
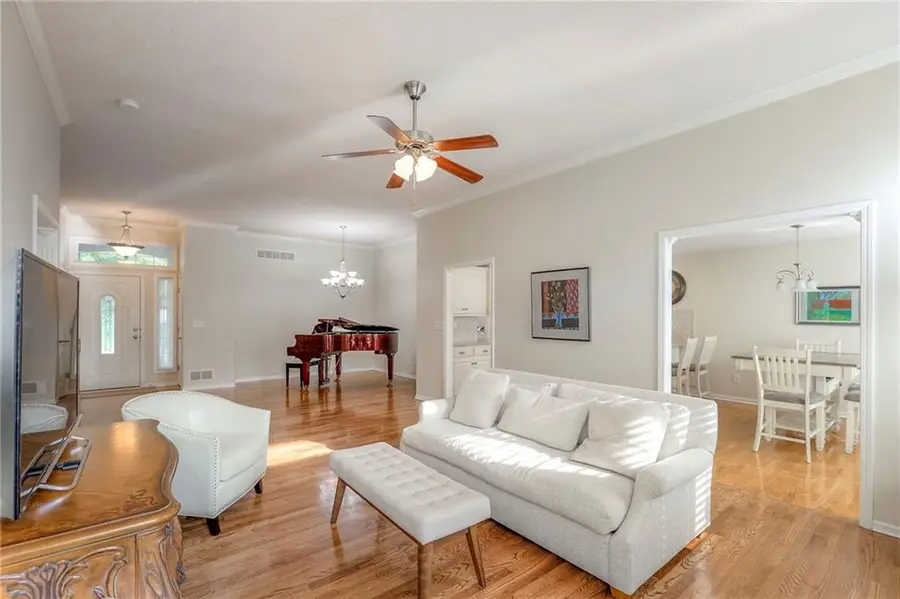
4813 SW Soldier Drive,Lee's Summit, MO 64082
$425,000
- 3 Beds
- 3 Baths
- 3,076 sq. ft.
- Single family
- Active
Listed by:merla turner
Office:reecenichols - lees summit
MLS#:2564716
Source:MOKS_HL
Price summary
- Price:$425,000
- Price per sq. ft.:$138.17
- Monthly HOA dues:$169
About this home
WHOA - with over 3,000 square feet and recent improvements exceeding $25,000, this 3 bedroom, 3 bath, primary on the main home in the desirable 55+ community of Fountains at Raintree is the perfect place to relax, entertain, and enjoy your next chapter! UPGRADES include NEW stunning hardwood floors, a NEW roof, NEW interior paint, a NEW washer and dryer, a NEWLY stained deck and MORE! Enjoy the perfect balance of openness and warmth with soaring ceilings, a sun-drenched living room (complete with a fireplace and custom plantation shutters), and a formal dining space just waiting for your next holiday gathering. The main-level primary suite has a walk-in closet, custom tile work, dual vanities, and a spacious shower. The step-saver kitchen is smartly designed with generous counter space, ample storage, and a bright eat-in dining area that opens directly to your newly updated deck. Head downstairs to find your dream entertainment zone: a huge family room with a built-in bar, perfect for cheering on the Chiefs, hosting game nights, or just relaxing with friends. A finished bedroom, full bath, exercise area, storage space, and WALKOUT round out the basement. The oversized two-car garage seals the deal with plenty of parking and storage. Located in The Fountains at Raintree, a premier 55+ community, your lawn care, irrigation, snow removal, and trash are all covered by the HOA, while enjoying all the amenities of Raintree Lake, including the private 235-acre lake with pontoon rentals, a zero-entry Olympic-sized pool, over 7 miles of walking trails, and two clubhouses. Ready to love where you live? Hurry and view this winning home today!
Contact an agent
Home facts
- Year built:2004
- Listing Id #:2564716
- Added:14 day(s) ago
- Updated:August 14, 2025 at 03:02 PM
Rooms and interior
- Bedrooms:3
- Total bathrooms:3
- Full bathrooms:3
- Living area:3,076 sq. ft.
Heating and cooling
- Cooling:Electric
- Heating:Heatpump/Gas
Structure and exterior
- Roof:Composition
- Year built:2004
- Building area:3,076 sq. ft.
Utilities
- Water:City/Public
- Sewer:Public Sewer
Finances and disclosures
- Price:$425,000
- Price per sq. ft.:$138.17
New listings near 4813 SW Soldier Drive
- New
 $695,000Active5 beds 5 baths5,700 sq. ft.
$695,000Active5 beds 5 baths5,700 sq. ft.2705 SW Regal Drive, Lee's Summit, MO 64082
MLS# 2566020Listed by: REECENICHOLS - LEES SUMMIT - Open Thu, 4 to 6pm
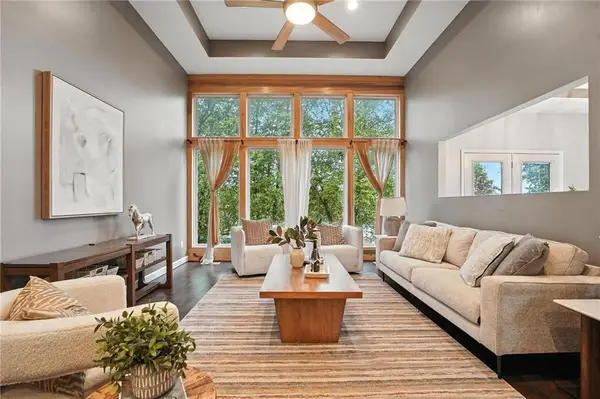 $375,000Active4 beds 3 baths2,910 sq. ft.
$375,000Active4 beds 3 baths2,910 sq. ft.5429 NE Sunshine Drive, Lee's Summit, MO 64064
MLS# 2566668Listed by: REECENICHOLS- LEAWOOD TOWN CENTER - New
 $515,000Active5 beds 4 baths4,098 sq. ft.
$515,000Active5 beds 4 baths4,098 sq. ft.809 SW Springwater Lane, Lee's Summit, MO 64081
MLS# 2567909Listed by: KANSAS CITY REALTY - Open Sat, 1 to 3pmNew
 $725,000Active5 beds 5 baths4,380 sq. ft.
$725,000Active5 beds 5 baths4,380 sq. ft.4513 NE Parks Summit Terrace, Lee's Summit, MO 64064
MLS# 2568513Listed by: REECENICHOLS - COUNTRY CLUB PLAZA - New
 $459,900Active4 beds 3 baths3,906 sq. ft.
$459,900Active4 beds 3 baths3,906 sq. ft.2328 SW Feather Ridge Road, Lee's Summit, MO 64082
MLS# 2568560Listed by: REDFIN CORPORATION - New
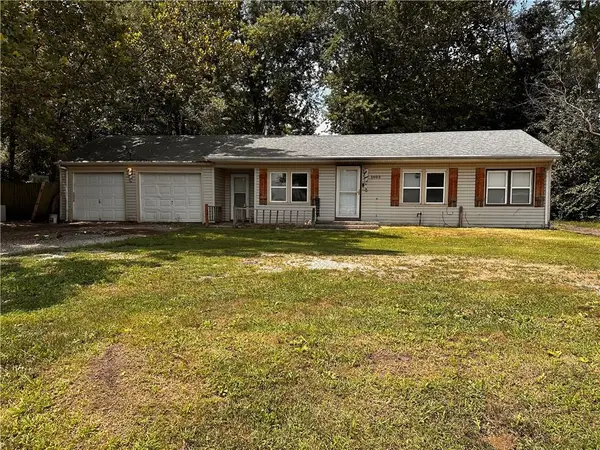 $95,000Active2 beds 1 baths816 sq. ft.
$95,000Active2 beds 1 baths816 sq. ft.1402 SW Jefferson Street, Lee's Summit, MO 64081
MLS# 2568747Listed by: EXP REALTY LLC - Open Thu, 3 to 6pmNew
 $749,900Active4 beds 5 baths5,173 sq. ft.
$749,900Active4 beds 5 baths5,173 sq. ft.2150 SW Hunt Circle, Lee's Summit, MO 64081
MLS# 2568760Listed by: REECENICHOLS - LEES SUMMIT - New
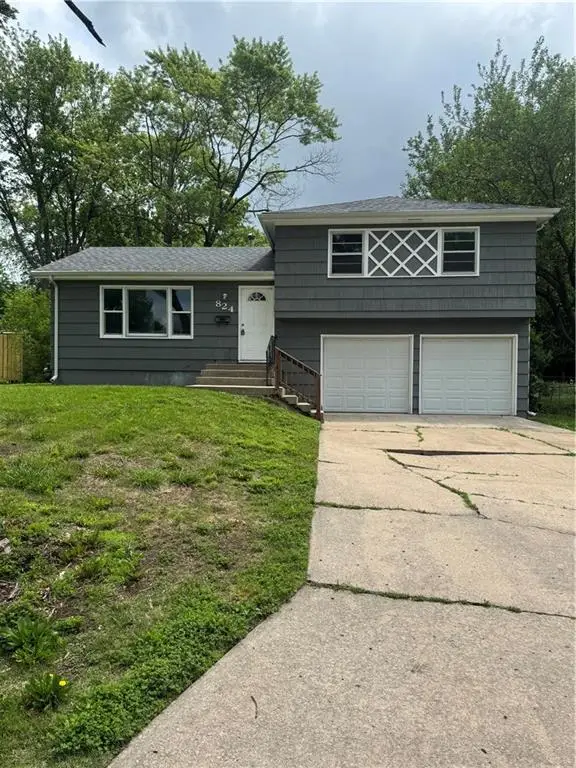 $247,000Active3 beds 2 baths1,408 sq. ft.
$247,000Active3 beds 2 baths1,408 sq. ft.824 SW Pleasant Drive, Lee's Summit, MO 64081
MLS# 2555355Listed by: UNITED REAL ESTATE KANSAS CITY - Open Thu, 4 to 6pmNew
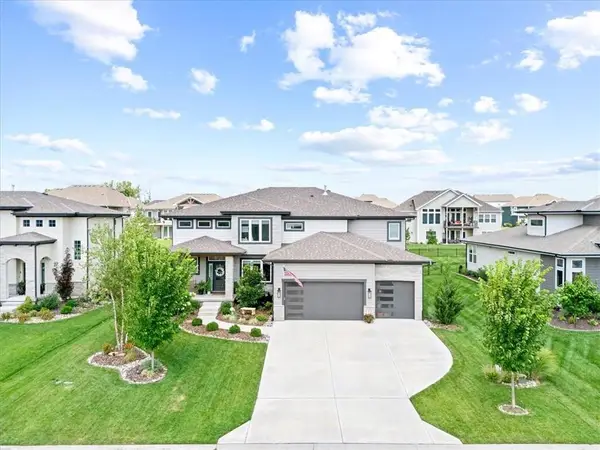 $899,000Active6 beds 5 baths4,170 sq. ft.
$899,000Active6 beds 5 baths4,170 sq. ft.2114 NW Killarney Lane, Lee's Summit, MO 64081
MLS# 2568839Listed by: REAL BROKER, LLC - New
 $374,900Active2 beds 1 baths912 sq. ft.
$374,900Active2 beds 1 baths912 sq. ft.96 M Street, Lee's Summit, MO 64086
MLS# 2568736Listed by: REECENICHOLS - LEES SUMMIT

