512 NW Highcliffe Drive, Lee's Summit, MO 64081
Local realty services provided by:ERA High Pointe Realty

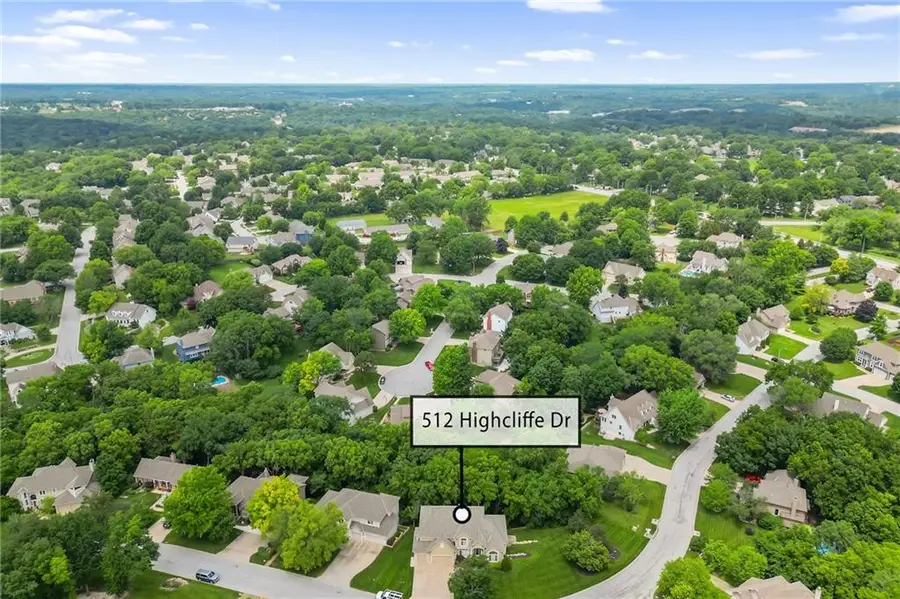

512 NW Highcliffe Drive,Lee's Summit, MO 64081
$555,000
- 5 Beds
- 5 Baths
- 5,337 sq. ft.
- Single family
- Pending
Listed by:agent jo pruitt
Office:agent jo & associates
MLS#:2556858
Source:MOKS_HL
Price summary
- Price:$555,000
- Price per sq. ft.:$103.99
- Monthly HOA dues:$33.67
About this home
Best bang for the buck in Lee's Summit! 4-5 bedrooms (Main floor - 1 master suite, 1 bonus bedroom or office), 3 upper level bedrooms ALL with ensuite bathrooms! Large open floorplan, see through fireplace to living room & breakfast area, formal dining room, large chefs kitchen with walk in pantry, bonus coffee/bar area, 1,000 sf rec room with walk out + kitchenette area, tons of storage! Main floor laundry, large 3 car garage. BONUS - security system, central vac and lawn sprinkler! Roof is 4 years new, all new exterior paint, HOA is only $404/yr includes trash, lot is nearly 1/2 acre! Serene backyard with deck viewing all the privacy you'd want + large bonus side yard you can fence for the littles or the pets. You cannot build this home with all the ensuite baths and sq ftg for this price! Dimensions approx...Garage is 22x31, Master 15x17, Rec Room is 20x53! Two storage rooms... 18x34 & 11x20!
Contact an agent
Home facts
- Year built:1998
- Listing Id #:2556858
- Added:61 day(s) ago
- Updated:August 10, 2025 at 01:45 AM
Rooms and interior
- Bedrooms:5
- Total bathrooms:5
- Full bathrooms:4
- Half bathrooms:1
- Living area:5,337 sq. ft.
Heating and cooling
- Cooling:Electric
- Heating:Forced Air Gas
Structure and exterior
- Roof:Composition
- Year built:1998
- Building area:5,337 sq. ft.
Schools
- High school:Lee's Summit
- Middle school:Pleasant Lea
- Elementary school:Cedar Creek
Utilities
- Water:City/Public
- Sewer:Public Sewer
Finances and disclosures
- Price:$555,000
- Price per sq. ft.:$103.99
New listings near 512 NW Highcliffe Drive
- New
 $695,000Active5 beds 5 baths5,700 sq. ft.
$695,000Active5 beds 5 baths5,700 sq. ft.2705 SW Regal Drive, Lee's Summit, MO 64082
MLS# 2566020Listed by: REECENICHOLS - LEES SUMMIT - Open Thu, 4 to 6pm
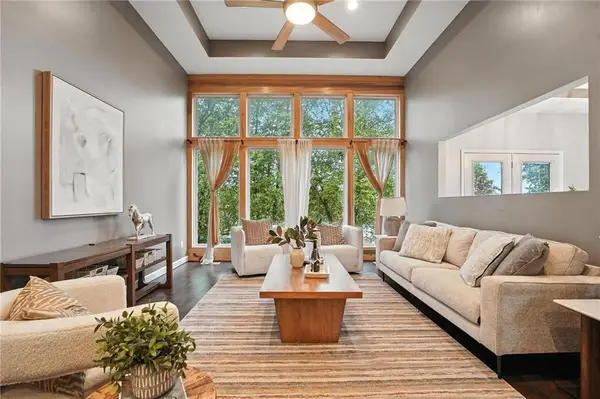 $375,000Active4 beds 3 baths2,910 sq. ft.
$375,000Active4 beds 3 baths2,910 sq. ft.5429 NE Sunshine Drive, Lee's Summit, MO 64064
MLS# 2566668Listed by: REECENICHOLS- LEAWOOD TOWN CENTER - New
 $515,000Active5 beds 4 baths4,098 sq. ft.
$515,000Active5 beds 4 baths4,098 sq. ft.809 SW Springwater Lane, Lee's Summit, MO 64081
MLS# 2567909Listed by: KANSAS CITY REALTY - Open Sat, 1 to 3pmNew
 $725,000Active5 beds 5 baths4,380 sq. ft.
$725,000Active5 beds 5 baths4,380 sq. ft.4513 NE Parks Summit Terrace, Lee's Summit, MO 64064
MLS# 2568513Listed by: REECENICHOLS - COUNTRY CLUB PLAZA - New
 $459,900Active4 beds 3 baths3,906 sq. ft.
$459,900Active4 beds 3 baths3,906 sq. ft.2328 SW Feather Ridge Road, Lee's Summit, MO 64082
MLS# 2568560Listed by: REDFIN CORPORATION - New
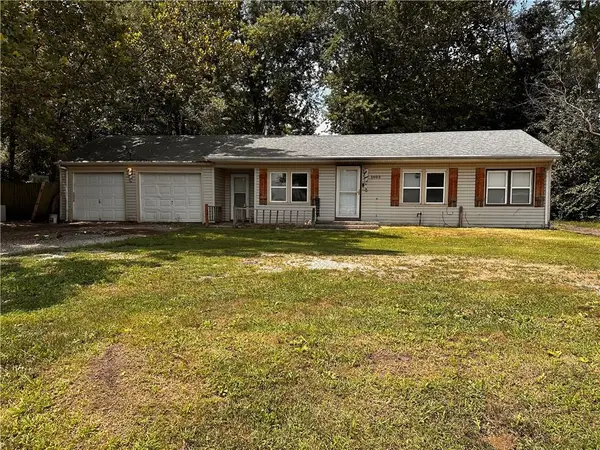 $95,000Active2 beds 1 baths816 sq. ft.
$95,000Active2 beds 1 baths816 sq. ft.1402 SW Jefferson Street, Lee's Summit, MO 64081
MLS# 2568747Listed by: EXP REALTY LLC - Open Thu, 3 to 6pmNew
 $749,900Active4 beds 5 baths5,173 sq. ft.
$749,900Active4 beds 5 baths5,173 sq. ft.2150 SW Hunt Circle, Lee's Summit, MO 64081
MLS# 2568760Listed by: REECENICHOLS - LEES SUMMIT - New
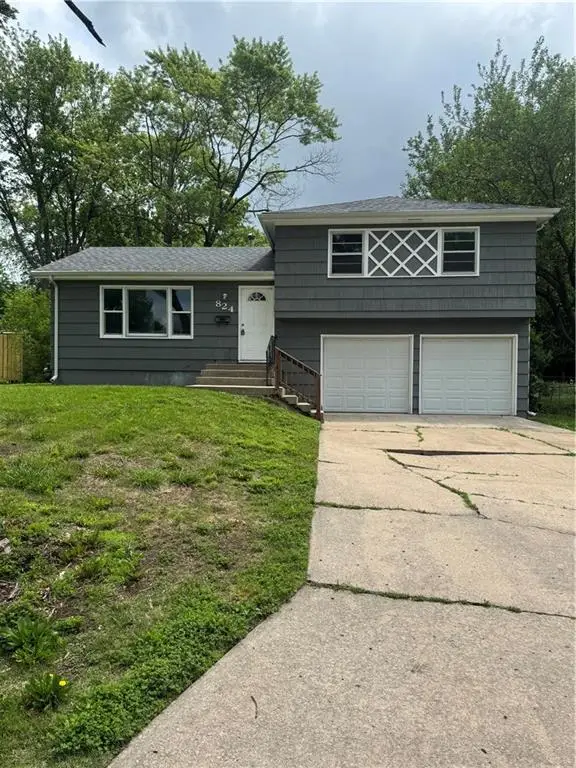 $247,000Active3 beds 2 baths1,408 sq. ft.
$247,000Active3 beds 2 baths1,408 sq. ft.824 SW Pleasant Drive, Lee's Summit, MO 64081
MLS# 2555355Listed by: UNITED REAL ESTATE KANSAS CITY - Open Thu, 4 to 6pmNew
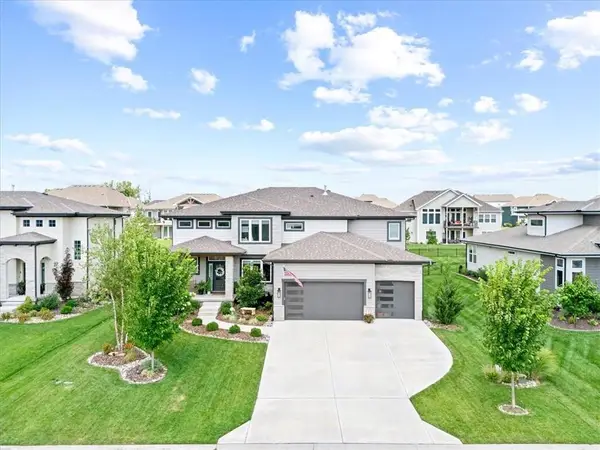 $899,000Active6 beds 5 baths4,170 sq. ft.
$899,000Active6 beds 5 baths4,170 sq. ft.2114 NW Killarney Lane, Lee's Summit, MO 64081
MLS# 2568839Listed by: REAL BROKER, LLC - New
 $374,900Active2 beds 1 baths912 sq. ft.
$374,900Active2 beds 1 baths912 sq. ft.96 M Street, Lee's Summit, MO 64086
MLS# 2568736Listed by: REECENICHOLS - LEES SUMMIT

