512 Gentry Lane, Lee's Summit, MO 64081
Local realty services provided by:ERA High Pointe Realty
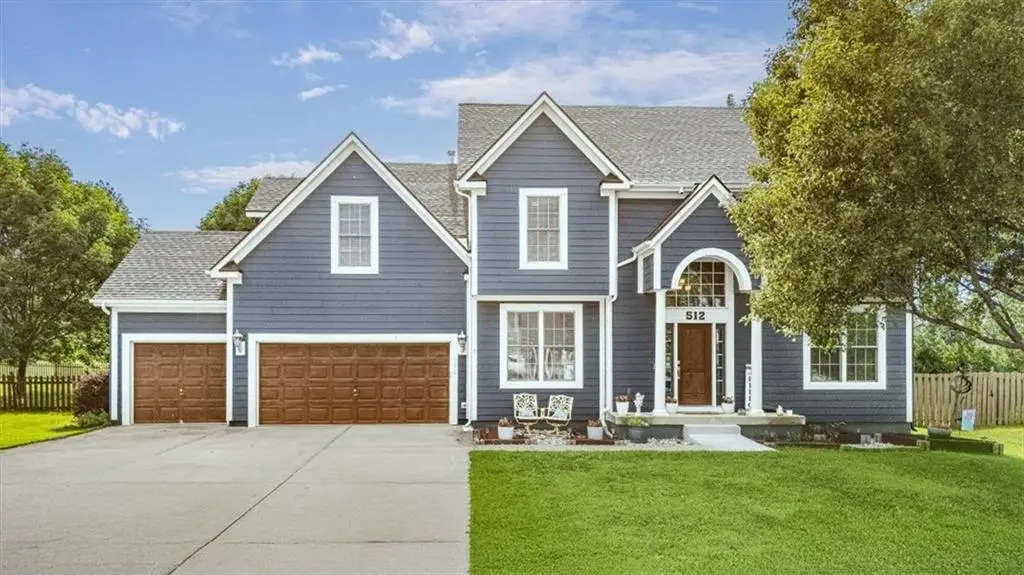
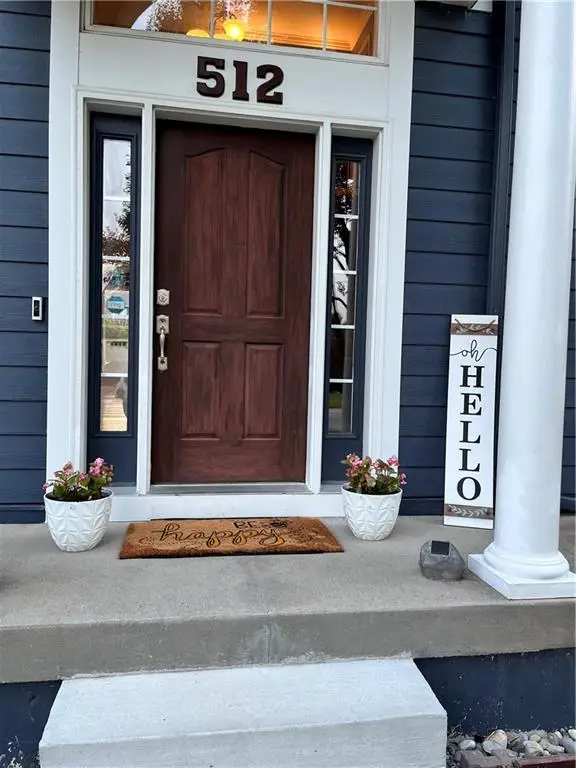
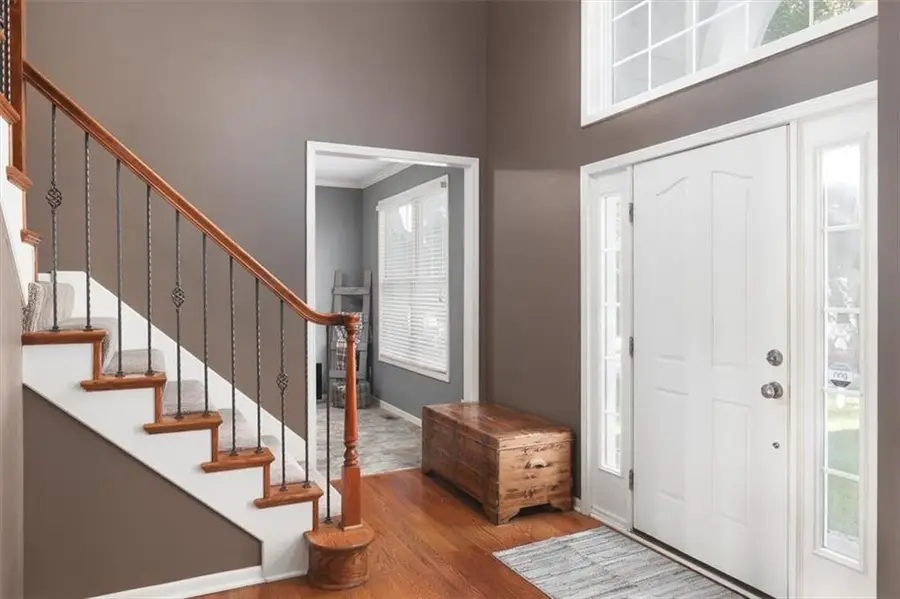
512 Gentry Lane,Lee's Summit, MO 64081
$425,000
- 4 Beds
- 4 Baths
- 2,642 sq. ft.
- Single family
- Pending
Listed by:cortney cooper
Office:platinum realty llc.
MLS#:2564183
Source:MOKS_HL
Price summary
- Price:$425,000
- Price per sq. ft.:$160.86
- Monthly HOA dues:$41.67
About this home
DEADLINE FOR OFFERS 6 PM SUNDAY, 8/3.
Welcome to Your Perfect Next Chapter!
This move-in ready and freshly updated 2-story home has 4-bedrooms, 3.5-bath, and is in the sought-after Bridlewood neighborhood. It offers over 2,600 sq. ft. of living space that includes bonus rooms for work and play.
Recent updates include:
New Roof (July 2025)
New Carpet & Luxury Vinyl Plank upstairs and on stairs (July 2025)
New LVP in office (2023) & TV room (2025)
Two 40-gallon hot water heaters (July 2025)
Fresh paint in 2 bedrooms, 2 baths & TV room
New front step & sidewalk, new garage door cables (July 2025)
The home features a spacious primary suite with huge walk-in closet that has W/D hookups for stackable unit and a private dormer office. Step outside and enjoy the stamped patio and large backyard—perfect for entertaining.
Neighborhood amenities include walking trails and a pool. Plus Longview Lake, marina, golf course, and parks are just minutes away. Convenient to Summit Fair and Summit Woods Crossing shopping & dining and zoned for Longview Farm Elementary, Pleasant Lea Middle, and Lee’s Summit West High School.
Come fall in love with your next home!
PS- for those who don't care for the colors, we have a 5 gallon unopened bucket of Dolphin Gray, seen in tv room and a couple bedrooms, that we will leave.
Contact an agent
Home facts
- Year built:2004
- Listing Id #:2564183
- Added:13 day(s) ago
- Updated:August 03, 2025 at 03:41 AM
Rooms and interior
- Bedrooms:4
- Total bathrooms:4
- Full bathrooms:3
- Half bathrooms:1
- Living area:2,642 sq. ft.
Heating and cooling
- Cooling:Electric
- Heating:Natural Gas
Structure and exterior
- Roof:Composition
- Year built:2004
- Building area:2,642 sq. ft.
Schools
- High school:Lee's Summit West
- Middle school:Pleasant Lea
- Elementary school:Longview Farms
Utilities
- Water:City/Public
- Sewer:Public Sewer
Finances and disclosures
- Price:$425,000
- Price per sq. ft.:$160.86
New listings near 512 Gentry Lane
- New
 $695,000Active5 beds 5 baths5,700 sq. ft.
$695,000Active5 beds 5 baths5,700 sq. ft.2705 SW Regal Drive, Lee's Summit, MO 64082
MLS# 2566020Listed by: REECENICHOLS - LEES SUMMIT - Open Thu, 4 to 6pm
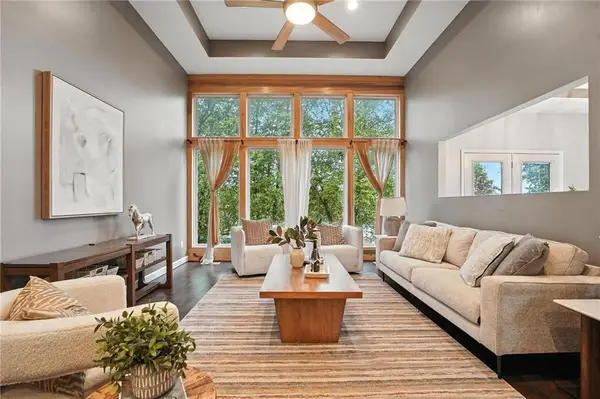 $375,000Active4 beds 3 baths2,910 sq. ft.
$375,000Active4 beds 3 baths2,910 sq. ft.5429 NE Sunshine Drive, Lee's Summit, MO 64064
MLS# 2566668Listed by: REECENICHOLS- LEAWOOD TOWN CENTER - New
 $515,000Active5 beds 4 baths4,098 sq. ft.
$515,000Active5 beds 4 baths4,098 sq. ft.809 SW Springwater Lane, Lee's Summit, MO 64081
MLS# 2567909Listed by: KANSAS CITY REALTY - Open Sat, 1 to 3pmNew
 $725,000Active5 beds 5 baths4,380 sq. ft.
$725,000Active5 beds 5 baths4,380 sq. ft.4513 NE Parks Summit Terrace, Lee's Summit, MO 64064
MLS# 2568513Listed by: REECENICHOLS - COUNTRY CLUB PLAZA - New
 $459,900Active4 beds 3 baths3,906 sq. ft.
$459,900Active4 beds 3 baths3,906 sq. ft.2328 SW Feather Ridge Road, Lee's Summit, MO 64082
MLS# 2568560Listed by: REDFIN CORPORATION - New
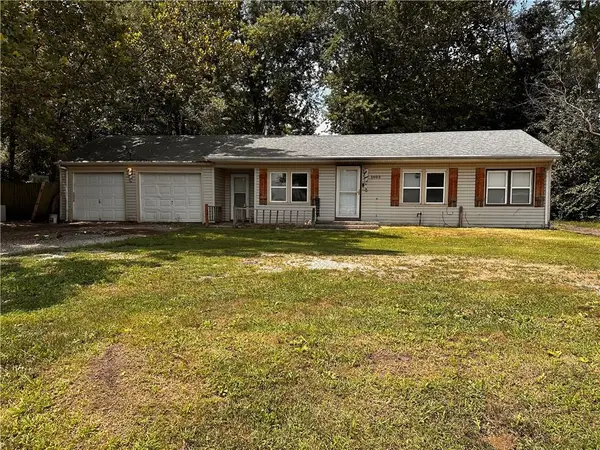 $95,000Active2 beds 1 baths816 sq. ft.
$95,000Active2 beds 1 baths816 sq. ft.1402 SW Jefferson Street, Lee's Summit, MO 64081
MLS# 2568747Listed by: EXP REALTY LLC - Open Sat, 11am to 3pmNew
 $749,900Active4 beds 5 baths5,173 sq. ft.
$749,900Active4 beds 5 baths5,173 sq. ft.2150 SW Hunt Circle, Lee's Summit, MO 64081
MLS# 2568760Listed by: REECENICHOLS - LEES SUMMIT - New
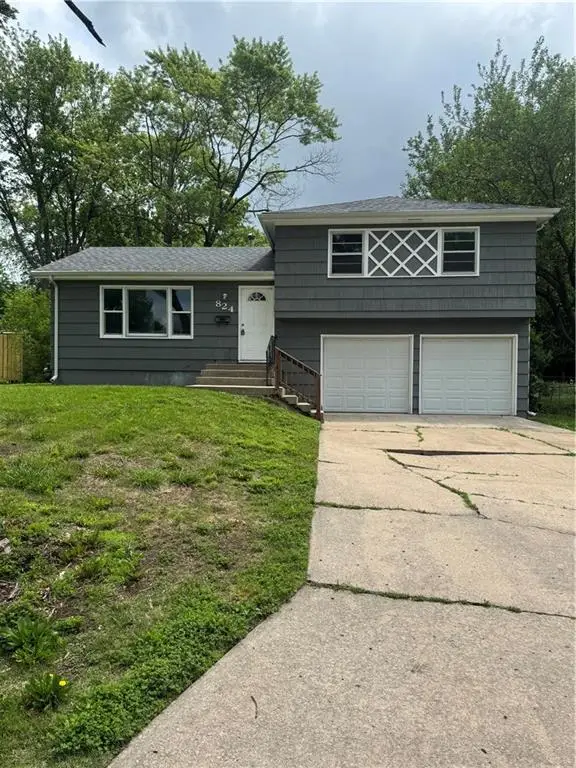 $247,000Active3 beds 2 baths1,408 sq. ft.
$247,000Active3 beds 2 baths1,408 sq. ft.824 SW Pleasant Drive, Lee's Summit, MO 64081
MLS# 2555355Listed by: UNITED REAL ESTATE KANSAS CITY - Open Thu, 4 to 6pmNew
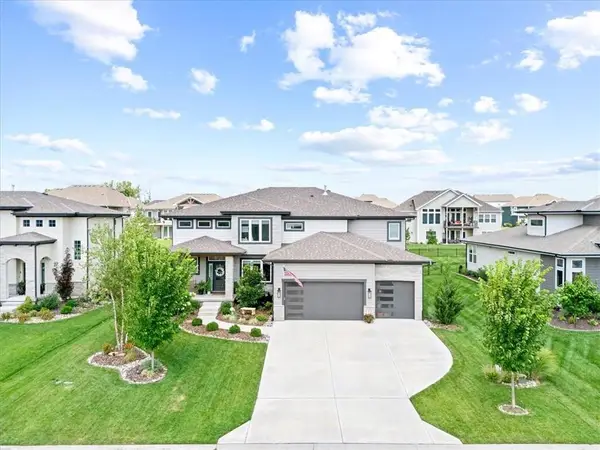 $899,000Active6 beds 5 baths4,170 sq. ft.
$899,000Active6 beds 5 baths4,170 sq. ft.2114 NW Killarney Lane, Lee's Summit, MO 64081
MLS# 2568839Listed by: REAL BROKER, LLC - New
 $374,900Active2 beds 1 baths912 sq. ft.
$374,900Active2 beds 1 baths912 sq. ft.96 M Street, Lee's Summit, MO 64086
MLS# 2568736Listed by: REECENICHOLS - LEES SUMMIT

