513 NE Wenonga Place, Lee's Summit, MO 64064
Local realty services provided by:ERA McClain Brothers
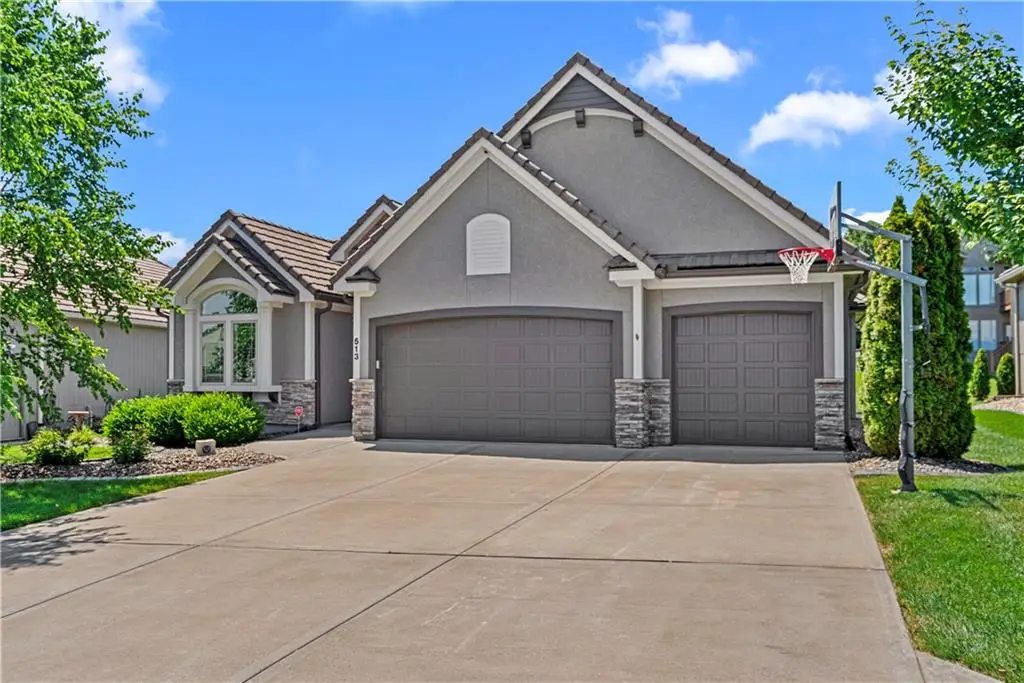
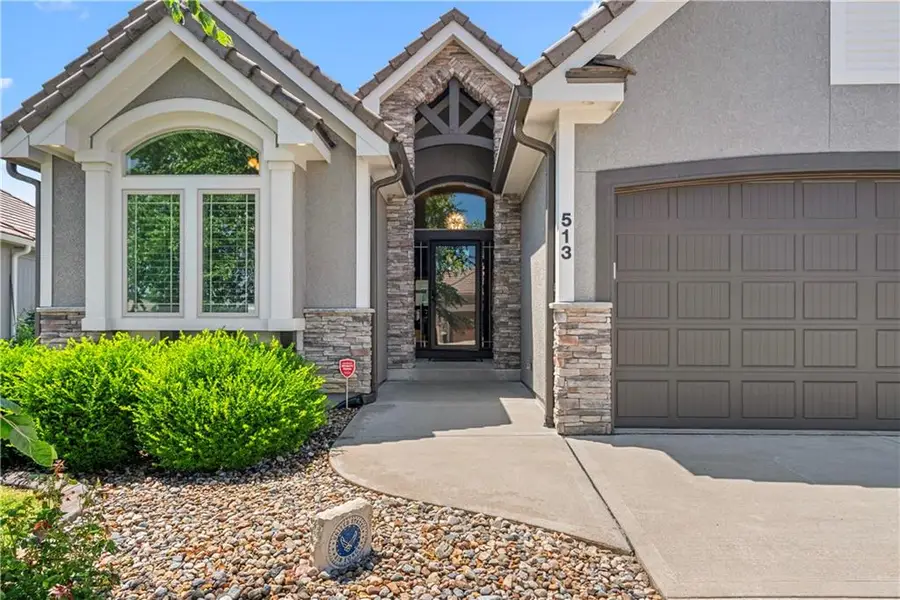

513 NE Wenonga Place,Lee's Summit, MO 64064
$597,000
- 4 Beds
- 4 Baths
- 3,294 sq. ft.
- Single family
- Pending
Listed by:john ketchum
Office:re/max premier realty
MLS#:2559281
Source:MOKS_HL
Price summary
- Price:$597,000
- Price per sq. ft.:$181.24
- Monthly HOA dues:$314
About this home
Welcome to A Stunning Maintenance Free Lakewood Gem!
This beautifully designed 4-bedroom, 3-bathroom home was a standout in the 2016 Parade of Homes, and it’s now available in the sought-after Lakewood community. From the moment you step inside, you'll appreciate the open-concept floor plan that seamlessly blends a modern touch on craftsmanship style with tons of built-ins.
The chef’s kitchen is a dream for anyone who loves to cook and entertain, offering premium finishes and a layout made for gatherings. Step outside to a screened-in patio—perfect for morning coffee or evening BBQs. The manicured yard as poured curbing, weed barrier, and fully landscaped!
Living in this maintenance-provided neighborhood means more free time to enjoy everything Lakewood has to offer, including access to a private lake, three community pools, and a golf course. Whether you're relaxing at home or enjoying the community’s top-notch amenities, this property truly feels like a year-round vacation.
Don't miss your chance to own a home where luxury meets lifestyle.
Contact an agent
Home facts
- Year built:2015
- Listing Id #:2559281
- Added:42 day(s) ago
- Updated:August 05, 2025 at 01:41 AM
Rooms and interior
- Bedrooms:4
- Total bathrooms:4
- Full bathrooms:3
- Half bathrooms:1
- Living area:3,294 sq. ft.
Heating and cooling
- Cooling:Electric
- Heating:Heatpump/Gas, Natural Gas
Structure and exterior
- Roof:Concrete
- Year built:2015
- Building area:3,294 sq. ft.
Schools
- High school:Blue Springs South
- Middle school:Delta Woods
- Elementary school:Chapel Lakes
Utilities
- Water:City/Public
- Sewer:Public Sewer
Finances and disclosures
- Price:$597,000
- Price per sq. ft.:$181.24
New listings near 513 NE Wenonga Place
- New
 $695,000Active5 beds 5 baths5,700 sq. ft.
$695,000Active5 beds 5 baths5,700 sq. ft.2705 SW Regal Drive, Lee's Summit, MO 64082
MLS# 2566020Listed by: REECENICHOLS - LEES SUMMIT - Open Thu, 4 to 6pm
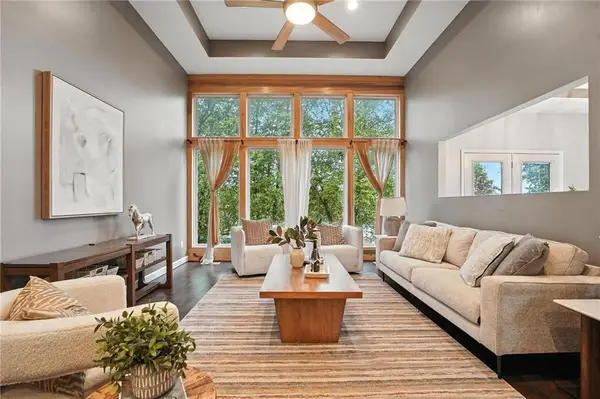 $375,000Active4 beds 3 baths2,910 sq. ft.
$375,000Active4 beds 3 baths2,910 sq. ft.5429 NE Sunshine Drive, Lee's Summit, MO 64064
MLS# 2566668Listed by: REECENICHOLS- LEAWOOD TOWN CENTER - New
 $515,000Active5 beds 4 baths4,098 sq. ft.
$515,000Active5 beds 4 baths4,098 sq. ft.809 SW Springwater Lane, Lee's Summit, MO 64081
MLS# 2567909Listed by: KANSAS CITY REALTY - Open Sat, 1 to 3pmNew
 $725,000Active5 beds 5 baths4,380 sq. ft.
$725,000Active5 beds 5 baths4,380 sq. ft.4513 NE Parks Summit Terrace, Lee's Summit, MO 64064
MLS# 2568513Listed by: REECENICHOLS - COUNTRY CLUB PLAZA - New
 $459,900Active4 beds 3 baths3,906 sq. ft.
$459,900Active4 beds 3 baths3,906 sq. ft.2328 SW Feather Ridge Road, Lee's Summit, MO 64082
MLS# 2568560Listed by: REDFIN CORPORATION - New
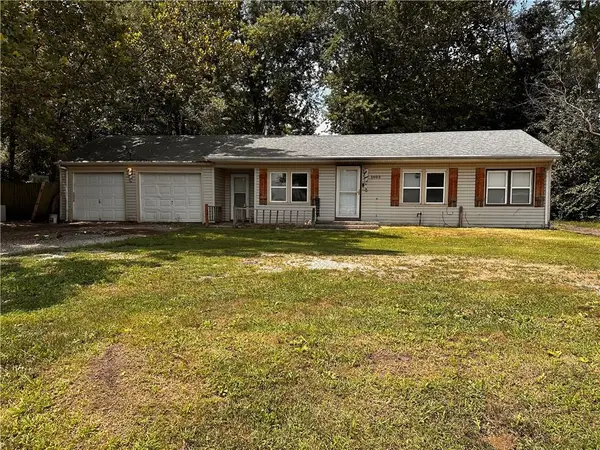 $95,000Active2 beds 1 baths816 sq. ft.
$95,000Active2 beds 1 baths816 sq. ft.1402 SW Jefferson Street, Lee's Summit, MO 64081
MLS# 2568747Listed by: EXP REALTY LLC - Open Thu, 3 to 6pmNew
 $749,900Active4 beds 5 baths5,173 sq. ft.
$749,900Active4 beds 5 baths5,173 sq. ft.2150 SW Hunt Circle, Lee's Summit, MO 64081
MLS# 2568760Listed by: REECENICHOLS - LEES SUMMIT - New
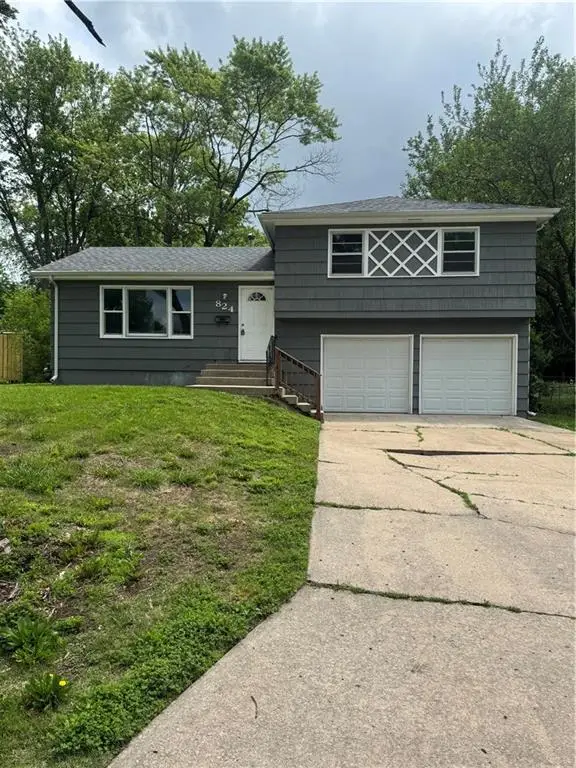 $247,000Active3 beds 2 baths1,408 sq. ft.
$247,000Active3 beds 2 baths1,408 sq. ft.824 SW Pleasant Drive, Lee's Summit, MO 64081
MLS# 2555355Listed by: UNITED REAL ESTATE KANSAS CITY - Open Thu, 4 to 6pmNew
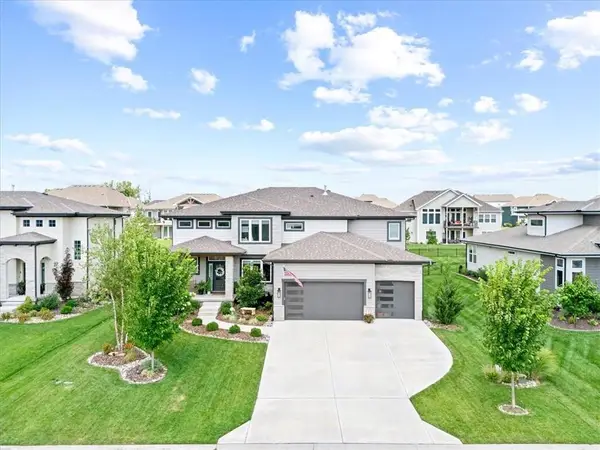 $899,000Active6 beds 5 baths4,170 sq. ft.
$899,000Active6 beds 5 baths4,170 sq. ft.2114 NW Killarney Lane, Lee's Summit, MO 64081
MLS# 2568839Listed by: REAL BROKER, LLC - New
 $374,900Active2 beds 1 baths912 sq. ft.
$374,900Active2 beds 1 baths912 sq. ft.96 M Street, Lee's Summit, MO 64086
MLS# 2568736Listed by: REECENICHOLS - LEES SUMMIT

