5484 NE Northgate Crossing, Lee's Summit, MO 64064
Local realty services provided by:ERA High Pointe Realty
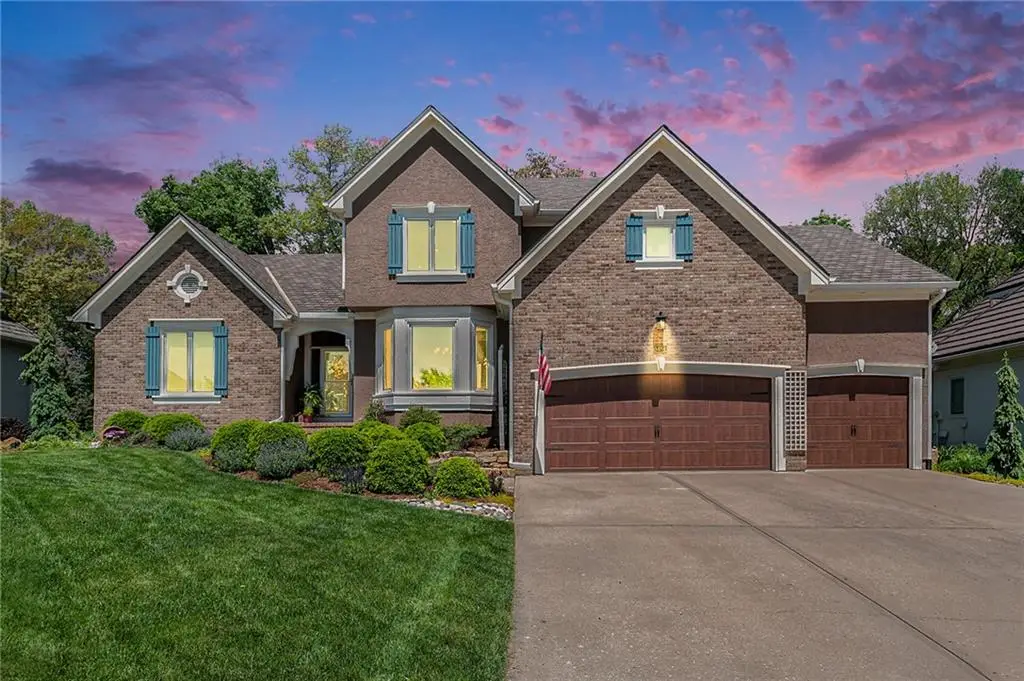


5484 NE Northgate Crossing,Lee's Summit, MO 64064
$599,000
- 3 Beds
- 4 Baths
- 2,835 sq. ft.
- Single family
- Active
Listed by:amy hunter
Office:reecenichols-kcn
MLS#:2545914
Source:MOKS_HL
Price summary
- Price:$599,000
- Price per sq. ft.:$211.29
- Monthly HOA dues:$216
About this home
Must see Meticulous 1.5 Story in Lakewood. The list of improvements on this home is extensive! This impressive home boasts an oversized lot with 4-sided landscaping, freshly painted trim, sprinkler system, custom flagstone paver patio, composite deck with mature trees making a backyard oasis. Step inside and see hardwoods throughout the main level and new, freshly painted window and door trim. Home has a true dining room. Primary bedroom has a custom bookcase, tray ceiling with new custom crown molding. The primary suite updated 2023 with heated marble floors, lava standalone tub, glass shower with marble tile to the ceiling, a stone shower floor and dual shower heads. The custom vanity features granite top, new mirrors, new lighting, private water closet and large walk-in closet. The living room flows into the kitchen and heart room. All new lighting through-out the home. The kitchen redone in 2012 with new custom cabinetry with endless detail including under mount lighting, double oven, granite countertops, large island. Kitchen opens to hearth room with stone gas fireplace with blower and then flows to the eat-in kitchen. Just off the kitchen is the amazing all season sunroom. Laundry room and home office off the kitchen. Do not miss the large 3 car garage with storage and built in workbench. The upstairs features a large loft that can easily be modified into a 4th bedroom. The jack and jill double vanity bath connect the loft to the second bedroom with walk in closet and fan. The third bedroom has a fan, walk-in closet and full bathroom. The full basement is unfinished is used as gaming room, living room, storage, second home office and exercise room offering endless potential. The Lakewood community offers an incredible lifestyle with lake access, golf, playgrounds, pools, clubhouse, walking trails and sport courts.
Contact an agent
Home facts
- Year built:1998
- Listing Id #:2545914
- Added:101 day(s) ago
- Updated:July 15, 2025 at 06:41 PM
Rooms and interior
- Bedrooms:3
- Total bathrooms:4
- Full bathrooms:3
- Half bathrooms:1
- Living area:2,835 sq. ft.
Heating and cooling
- Cooling:Electric
- Heating:Natural Gas
Structure and exterior
- Roof:Composition
- Year built:1998
- Building area:2,835 sq. ft.
Schools
- High school:Blue Springs South
- Middle school:Delta Woods
- Elementary school:Chapel Lakes
Utilities
- Water:City/Public
- Sewer:Public Sewer
Finances and disclosures
- Price:$599,000
- Price per sq. ft.:$211.29
New listings near 5484 NE Northgate Crossing
- New
 $695,000Active5 beds 5 baths5,700 sq. ft.
$695,000Active5 beds 5 baths5,700 sq. ft.2705 SW Regal Drive, Lee's Summit, MO 64082
MLS# 2566020Listed by: REECENICHOLS - LEES SUMMIT - Open Thu, 4 to 6pm
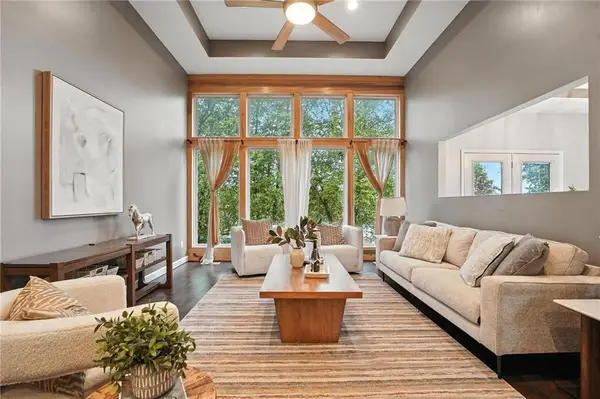 $375,000Active4 beds 3 baths2,910 sq. ft.
$375,000Active4 beds 3 baths2,910 sq. ft.5429 NE Sunshine Drive, Lee's Summit, MO 64064
MLS# 2566668Listed by: REECENICHOLS- LEAWOOD TOWN CENTER - New
 $515,000Active5 beds 4 baths4,098 sq. ft.
$515,000Active5 beds 4 baths4,098 sq. ft.809 SW Springwater Lane, Lee's Summit, MO 64081
MLS# 2567909Listed by: KANSAS CITY REALTY - Open Sat, 1 to 3pmNew
 $725,000Active5 beds 5 baths4,380 sq. ft.
$725,000Active5 beds 5 baths4,380 sq. ft.4513 NE Parks Summit Terrace, Lee's Summit, MO 64064
MLS# 2568513Listed by: REECENICHOLS - COUNTRY CLUB PLAZA - New
 $459,900Active4 beds 3 baths3,906 sq. ft.
$459,900Active4 beds 3 baths3,906 sq. ft.2328 SW Feather Ridge Road, Lee's Summit, MO 64082
MLS# 2568560Listed by: REDFIN CORPORATION - New
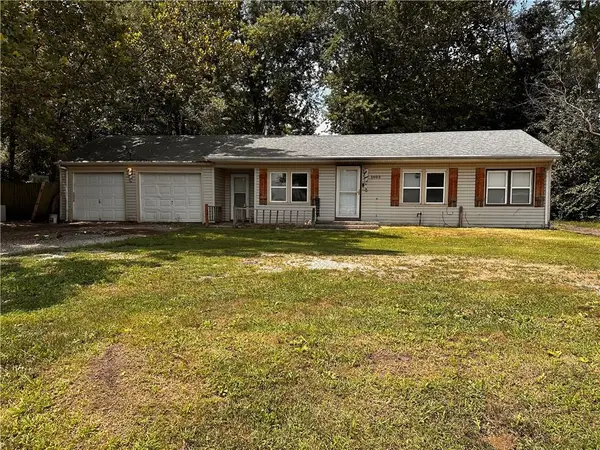 $95,000Active2 beds 1 baths816 sq. ft.
$95,000Active2 beds 1 baths816 sq. ft.1402 SW Jefferson Street, Lee's Summit, MO 64081
MLS# 2568747Listed by: EXP REALTY LLC - Open Thu, 3 to 6pmNew
 $749,900Active4 beds 5 baths5,173 sq. ft.
$749,900Active4 beds 5 baths5,173 sq. ft.2150 SW Hunt Circle, Lee's Summit, MO 64081
MLS# 2568760Listed by: REECENICHOLS - LEES SUMMIT - New
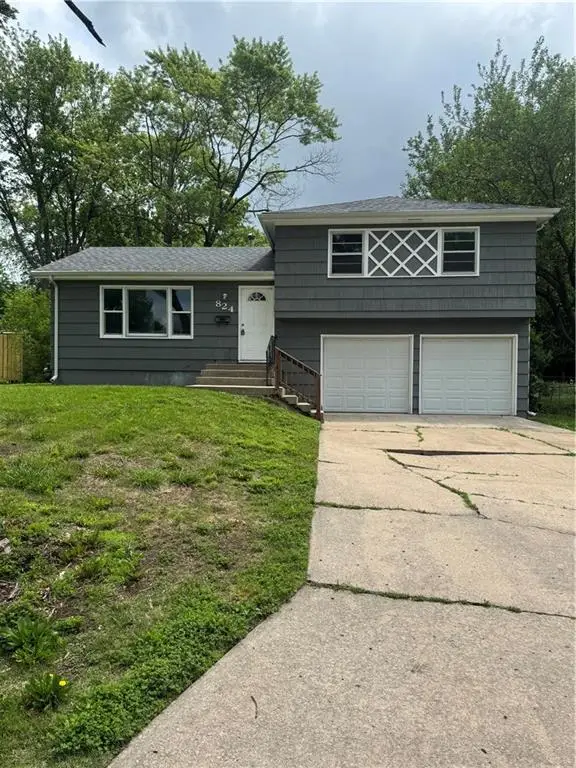 $247,000Active3 beds 2 baths1,408 sq. ft.
$247,000Active3 beds 2 baths1,408 sq. ft.824 SW Pleasant Drive, Lee's Summit, MO 64081
MLS# 2555355Listed by: UNITED REAL ESTATE KANSAS CITY - Open Thu, 4 to 6pmNew
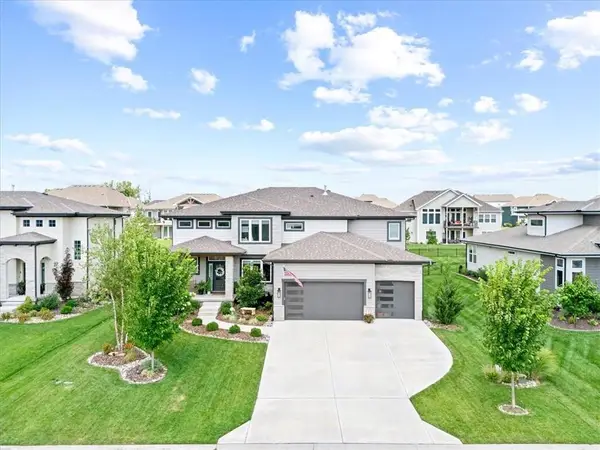 $899,000Active6 beds 5 baths4,170 sq. ft.
$899,000Active6 beds 5 baths4,170 sq. ft.2114 NW Killarney Lane, Lee's Summit, MO 64081
MLS# 2568839Listed by: REAL BROKER, LLC - New
 $374,900Active2 beds 1 baths912 sq. ft.
$374,900Active2 beds 1 baths912 sq. ft.96 M Street, Lee's Summit, MO 64086
MLS# 2568736Listed by: REECENICHOLS - LEES SUMMIT

