5717 NE Holiday Drive, Lee's Summit, MO 64064
Local realty services provided by:ERA High Pointe Realty
5717 NE Holiday Drive,Lee's Summit, MO 64064
$580,000
- 4 Beds
- 5 Baths
- 3,340 sq. ft.
- Single family
- Active
Listed by:susan schreiber
Office:keller williams platinum prtnr
MLS#:2569728
Source:MOKS_HL
Price summary
- Price:$580,000
- Price per sq. ft.:$173.65
- Monthly HOA dues:$54.17
About this home
Welcome to this impressive 4 bedroom, 4.5 bath two-story home located in one of the area’s most desirable neighborhoods. This home combines spacious living with a serene natural setting in the back perfect for both everyday comfort and entertaining. The main level boasts gleaming hardwood floors, a large living area, and generous dining space. The big kitchen flows seamlessly into the Great Room, and also out onto the deck overlooking the beautiful, landscaped backyard, offering peaceful views of mature trees and direct access to your own little peaceful walking trail to enjoy. Upstairs, you’ll find oversized bedrooms with plenty of closet space & a wonderful Mater Suite to retreat & pamper yourself. While the finished walk-out basement adds incredible versatility with a family room, pool table area, and a full bath, this lower level is great for relaxing or entertaining. Step outside to a large patio with nature as your backdrop, ideal for outdoor gatherings or enjoying quiet evenings, you'll love the seamless indoor-outdoor flow. 4 big ticket items have already been done for you, Exterior paint, HVAC & Water Heater approx. 2 yrs. old & the Roof is approx. 1 year old. Check out the prime location of this home so close to subdivision pool, top rated schools, highway access, and shopping close by. You won't want to miss this one, schedule to see today!
Contact an agent
Home facts
- Year built:2006
- Listing ID #:2569728
- Added:2 day(s) ago
- Updated:September 04, 2025 at 09:46 PM
Rooms and interior
- Bedrooms:4
- Total bathrooms:5
- Full bathrooms:4
- Half bathrooms:1
- Living area:3,340 sq. ft.
Heating and cooling
- Cooling:Heat Pump
- Heating:Heatpump/Gas
Structure and exterior
- Roof:Composition
- Year built:2006
- Building area:3,340 sq. ft.
Schools
- High school:Blue Springs South
- Middle school:Delta Woods
- Elementary school:Voy Spears
Utilities
- Water:City/Public
- Sewer:Public Sewer
Finances and disclosures
- Price:$580,000
- Price per sq. ft.:$173.65
New listings near 5717 NE Holiday Drive
- New
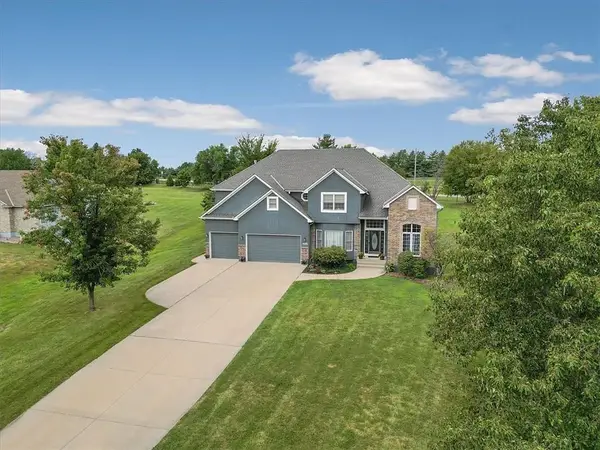 $664,900Active5 beds 6 baths6,127 sq. ft.
$664,900Active5 beds 6 baths6,127 sq. ft.4116 SE Paddock Drive, Lee's Summit, MO 64082
MLS# 2572625Listed by: RE/MAX HERITAGE - New
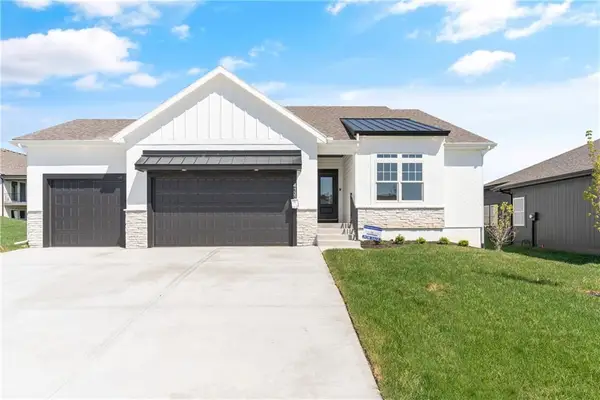 $535,000Active3 beds 2 baths1,651 sq. ft.
$535,000Active3 beds 2 baths1,651 sq. ft.4133 NE Dearborn Lane, Lee's Summit, MO 64064
MLS# 2573893Listed by: CEAH REALTORS - New
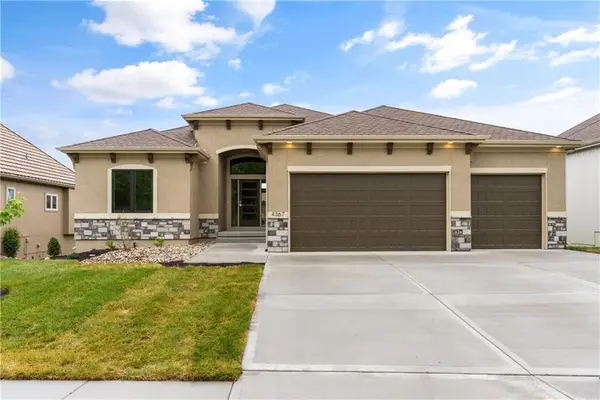 $689,900Active4 beds 3 baths2,926 sq. ft.
$689,900Active4 beds 3 baths2,926 sq. ft.4367 NE Hideaway Drive, Lee's Summit, MO 64064
MLS# 2573903Listed by: CEAH REALTORS - New
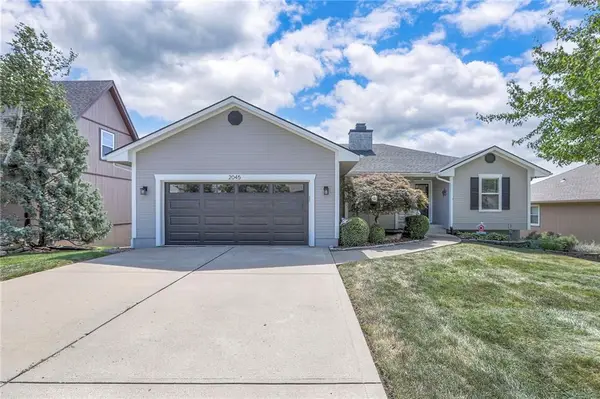 $393,000Active3 beds 2 baths1,760 sq. ft.
$393,000Active3 beds 2 baths1,760 sq. ft.2045 SW British Drive, Lee's Summit, MO 64081
MLS# 2571636Listed by: REECENICHOLS - LEES SUMMIT 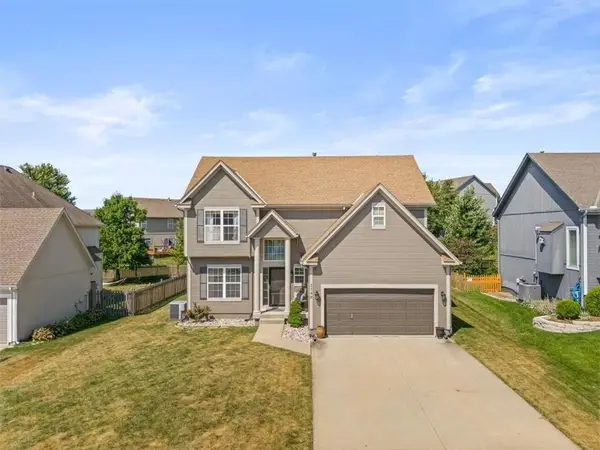 $429,000Active4 beds 4 baths3,374 sq. ft.
$429,000Active4 beds 4 baths3,374 sq. ft.2340 SW Feather Ridge Road, Lee's Summit, MO 64082
MLS# 2562365Listed by: EXP REALTY LLC- New
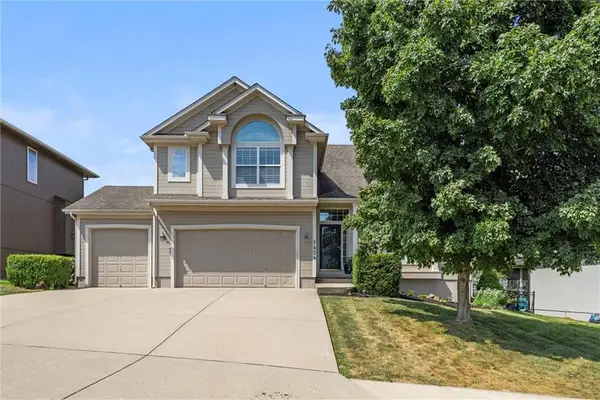 $430,000Active4 beds 3 baths2,400 sq. ft.
$430,000Active4 beds 3 baths2,400 sq. ft.1424 NE Stonewood Drive, Lee's Summit, MO 64086
MLS# 2573837Listed by: KW KANSAS CITY METRO - Open Fri, 12 to 2pm
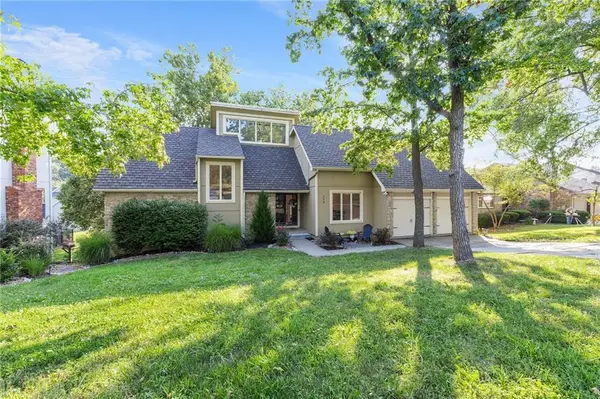 $859,999Active5 beds 4 baths3,644 sq. ft.
$859,999Active5 beds 4 baths3,644 sq. ft.224 NW Locust Street, Lee's Summit, MO 64064
MLS# 2566734Listed by: REAL BROKER, LLC - Open Fri, 4 to 7pmNew
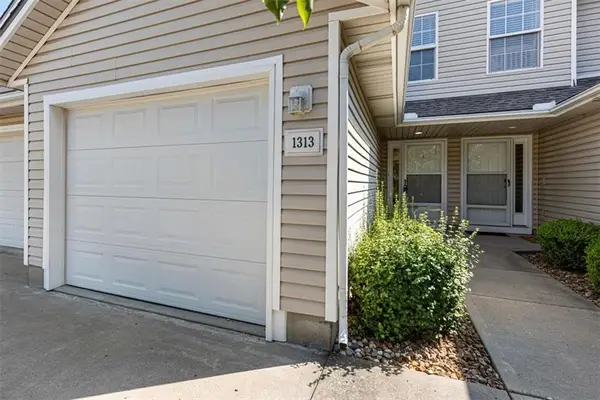 $208,000Active2 beds 3 baths1,288 sq. ft.
$208,000Active2 beds 3 baths1,288 sq. ft.1313 SE Broadway Circle, Lee's Summit, MO 64081
MLS# 2571804Listed by: RE/MAX STATE LINE - New
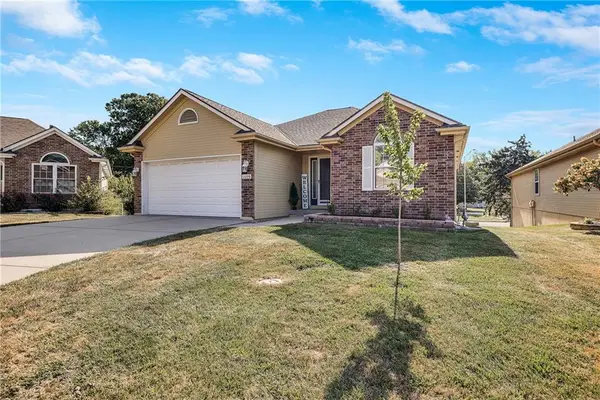 $346,000Active2 beds 3 baths1,764 sq. ft.
$346,000Active2 beds 3 baths1,764 sq. ft.1009 SW 8th Street, Lee's Summit, MO 64081
MLS# 2572657Listed by: PREMIUM REALTY GROUP LLC - Open Sat, 1 to 3pmNew
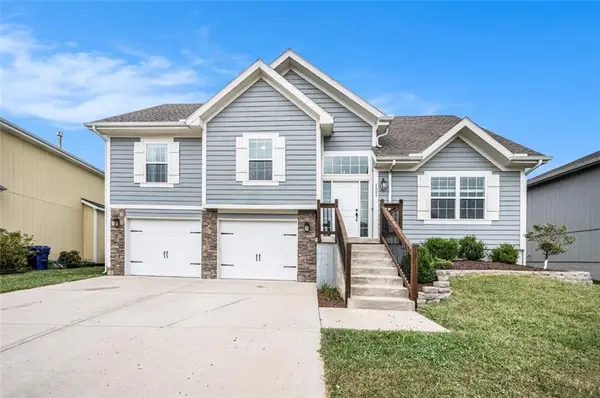 $380,000Active3 beds 3 baths1,642 sq. ft.
$380,000Active3 beds 3 baths1,642 sq. ft.1009 SW Arborfair Drive, Lee's Summit, MO 64082
MLS# 2570532Listed by: CHARTWELL REALTY LLC
