604 NE Twin Brook Drive, Lee's Summit, MO 64086
Local realty services provided by:ERA McClain Brothers
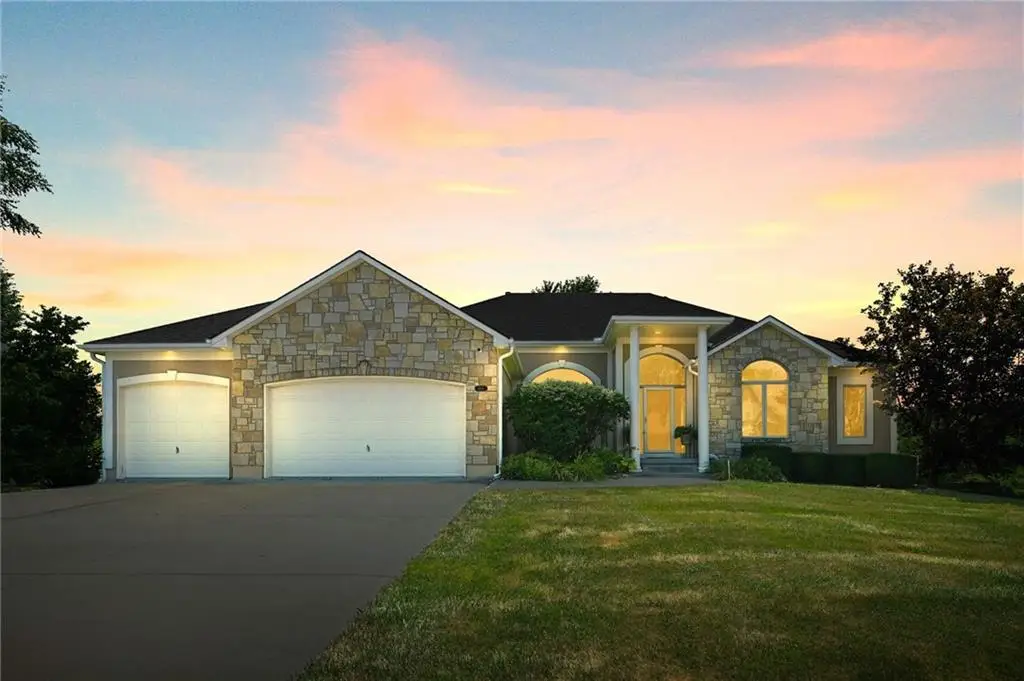


604 NE Twin Brook Drive,Lee's Summit, MO 64086
$595,000
- 3 Beds
- 4 Baths
- 3,250 sq. ft.
- Single family
- Active
Listed by:tamara graves
Office:platinum realty llc.
MLS#:2563732
Source:MOKS_HL
Price summary
- Price:$595,000
- Price per sq. ft.:$183.08
- Monthly HOA dues:$58.33
About this home
This is it! Come see this spacious reverse that backs to treed green space. Open Main Level is perfect for entertaining; features Great Room with Fireplace, Formal Dining Room, Office, Wet Bar with Wine Fridge & Laundry Room. The Gourmet Kitchen has Large Island with sink, SS Appliances, Double Oven, Additional Sink Area, Walk-in Pantry & Eat-in dining area. Spacious Primary Suite with Fireplace, Walk-in Closets & Spa-like Bath. Lower Level offers two additional bedrooms, two Full Baths, Additional Wet Bar, and hidden Bonus Kitchen area. You will also find the lower level to offer generous storage space including Cedar Closet, and another bonus Walk-in Closet. Enjoy the view from the lower-level Family Room with Fireplace and Walk Out. FOURTH bedroom can be easily finished by adding a wall. Exterior features include deck, patio, and inground sprinkler system. This home is much larger than it looks and a MUST SEE.
Contact an agent
Home facts
- Year built:2003
- Listing Id #:2563732
- Added:14 day(s) ago
- Updated:August 10, 2025 at 08:41 PM
Rooms and interior
- Bedrooms:3
- Total bathrooms:4
- Full bathrooms:3
- Half bathrooms:1
- Living area:3,250 sq. ft.
Heating and cooling
- Cooling:Electric
- Heating:Forced Air Gas
Structure and exterior
- Roof:Composition
- Year built:2003
- Building area:3,250 sq. ft.
Schools
- High school:Lee's Summit North
Utilities
- Water:City/Public
- Sewer:Public Sewer
Finances and disclosures
- Price:$595,000
- Price per sq. ft.:$183.08
New listings near 604 NE Twin Brook Drive
- New
 $695,000Active5 beds 5 baths5,700 sq. ft.
$695,000Active5 beds 5 baths5,700 sq. ft.2705 SW Regal Drive, Lee's Summit, MO 64082
MLS# 2566020Listed by: REECENICHOLS - LEES SUMMIT - Open Thu, 4 to 6pm
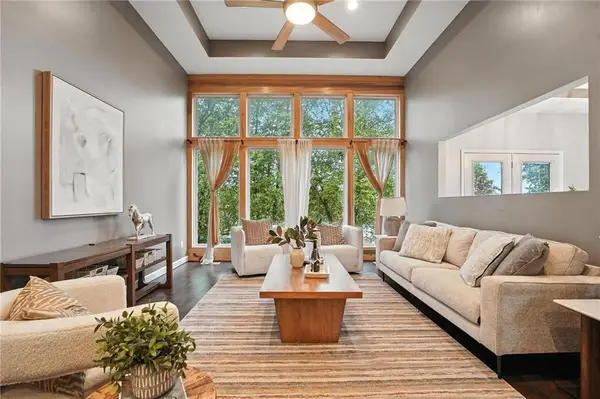 $375,000Active4 beds 3 baths2,910 sq. ft.
$375,000Active4 beds 3 baths2,910 sq. ft.5429 NE Sunshine Drive, Lee's Summit, MO 64064
MLS# 2566668Listed by: REECENICHOLS- LEAWOOD TOWN CENTER - New
 $515,000Active5 beds 4 baths4,098 sq. ft.
$515,000Active5 beds 4 baths4,098 sq. ft.809 SW Springwater Lane, Lee's Summit, MO 64081
MLS# 2567909Listed by: KANSAS CITY REALTY - Open Sat, 1 to 3pmNew
 $725,000Active5 beds 5 baths4,380 sq. ft.
$725,000Active5 beds 5 baths4,380 sq. ft.4513 NE Parks Summit Terrace, Lee's Summit, MO 64064
MLS# 2568513Listed by: REECENICHOLS - COUNTRY CLUB PLAZA - New
 $459,900Active4 beds 3 baths3,906 sq. ft.
$459,900Active4 beds 3 baths3,906 sq. ft.2328 SW Feather Ridge Road, Lee's Summit, MO 64082
MLS# 2568560Listed by: REDFIN CORPORATION - New
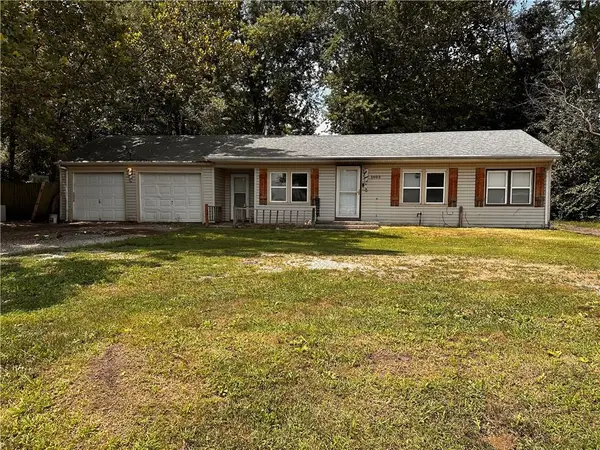 $95,000Active2 beds 1 baths816 sq. ft.
$95,000Active2 beds 1 baths816 sq. ft.1402 SW Jefferson Street, Lee's Summit, MO 64081
MLS# 2568747Listed by: EXP REALTY LLC - Open Sat, 11am to 3pmNew
 $749,900Active4 beds 5 baths5,173 sq. ft.
$749,900Active4 beds 5 baths5,173 sq. ft.2150 SW Hunt Circle, Lee's Summit, MO 64081
MLS# 2568760Listed by: REECENICHOLS - LEES SUMMIT - New
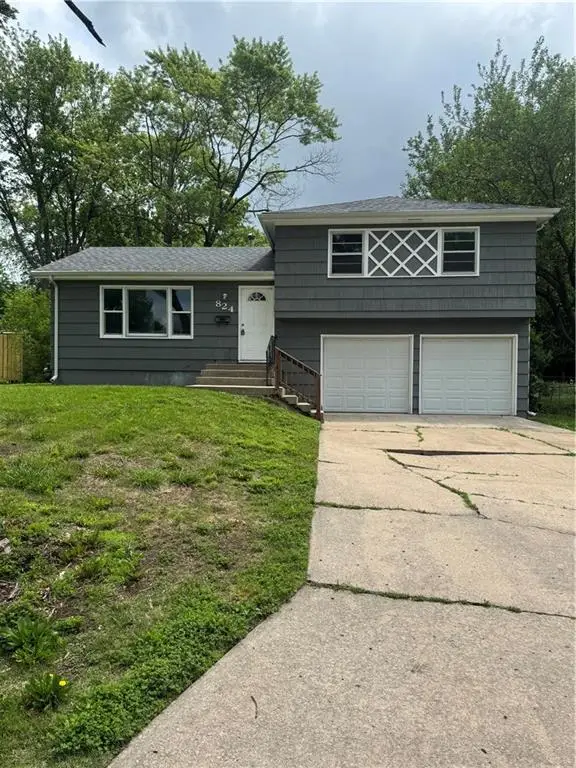 $247,000Active3 beds 2 baths1,408 sq. ft.
$247,000Active3 beds 2 baths1,408 sq. ft.824 SW Pleasant Drive, Lee's Summit, MO 64081
MLS# 2555355Listed by: UNITED REAL ESTATE KANSAS CITY - Open Thu, 4 to 6pmNew
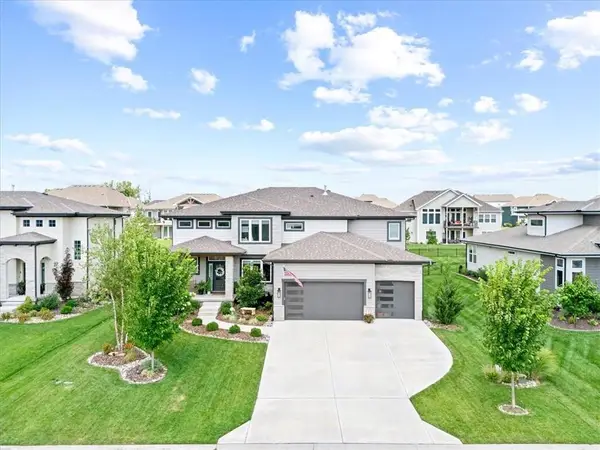 $899,000Active6 beds 5 baths4,170 sq. ft.
$899,000Active6 beds 5 baths4,170 sq. ft.2114 NW Killarney Lane, Lee's Summit, MO 64081
MLS# 2568839Listed by: REAL BROKER, LLC - New
 $374,900Active2 beds 1 baths912 sq. ft.
$374,900Active2 beds 1 baths912 sq. ft.96 M Street, Lee's Summit, MO 64086
MLS# 2568736Listed by: REECENICHOLS - LEES SUMMIT

