807 NE Algonquin Street #B, Lee's Summit, MO 64064
Local realty services provided by:ERA McClain Brothers
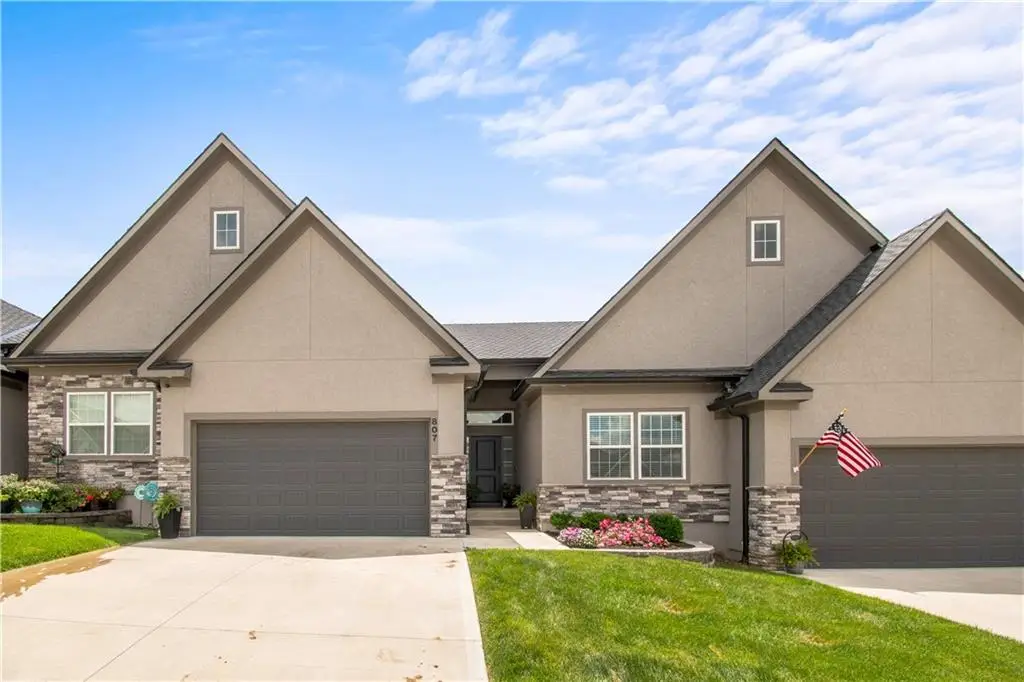

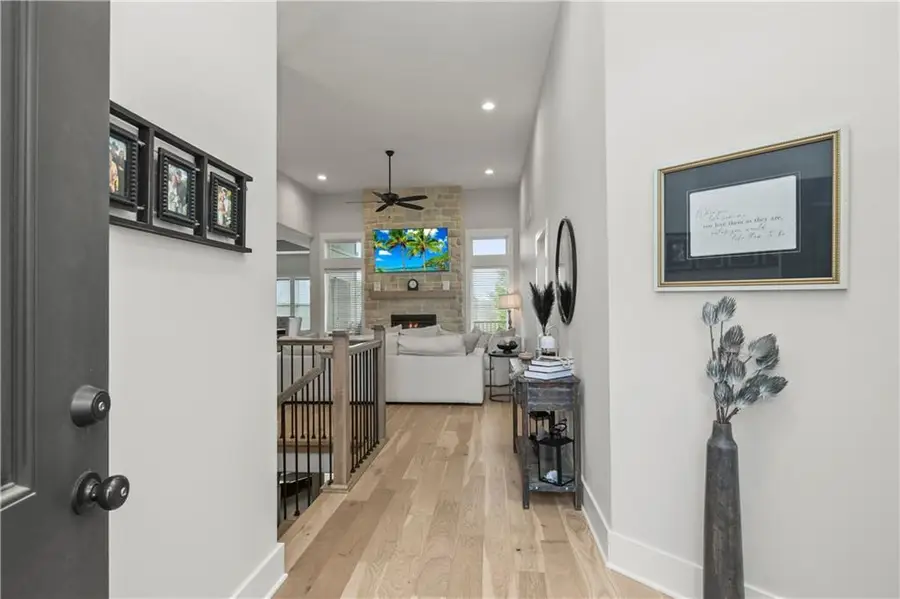
Listed by:shaun ashley
Office:re/max heritage
MLS#:2550570
Source:MOKS_HL
Price summary
- Price:$469,900
- Price per sq. ft.:$207.37
About this home
Welcome to 807 NE Algonquin St #B, a beautifully crafted custom townhome nestled in the sought-after Chapel Ridge at Lakewood community. This 3-bedroom, 3-bathroom residence offers 2,266 square feet of thoughtfully designed living space, perfect for those seeking comfort and convenience in a maintenance-free setting.
Step inside to discover an open-concept layout featuring custom cabinetry, granite countertops, and a spacious walk-in pantry in the kitchen. The main-level master suite boasts a luxurious bathroom, a generous walk-in closet, and direct access to the laundry room, ensuring ease of living. The walk-out basement provides additional living space, ideal for entertaining or accommodating guests.
Residents of this community enjoy a host of amenities, including access to two lakes, marinas, swimming pools, tennis courts, and a golf course. With lawn care, snow removal, and exterior maintenance taken care of, you can spend more time enjoying the vibrant lifestyle that Lakewood offers.
Experience the perfect blend of luxury and low-maintenance living at 807 NE Algonquin St #B—your new home awaits
Contact an agent
Home facts
- Year built:2022
- Listing Id #:2550570
- Added:76 day(s) ago
- Updated:August 10, 2025 at 03:03 PM
Rooms and interior
- Bedrooms:3
- Total bathrooms:3
- Full bathrooms:3
- Living area:2,266 sq. ft.
Heating and cooling
- Cooling:Electric
- Heating:Forced Air Gas, Natural Gas
Structure and exterior
- Roof:Composition
- Year built:2022
- Building area:2,266 sq. ft.
Schools
- Middle school:Delta Woods
- Elementary school:Chapel Lakes
Utilities
- Water:City/Public
- Sewer:Public Sewer
Finances and disclosures
- Price:$469,900
- Price per sq. ft.:$207.37
New listings near 807 NE Algonquin Street #B
- New
 $695,000Active5 beds 5 baths5,700 sq. ft.
$695,000Active5 beds 5 baths5,700 sq. ft.2705 SW Regal Drive, Lee's Summit, MO 64082
MLS# 2566020Listed by: REECENICHOLS - LEES SUMMIT - Open Thu, 4 to 6pm
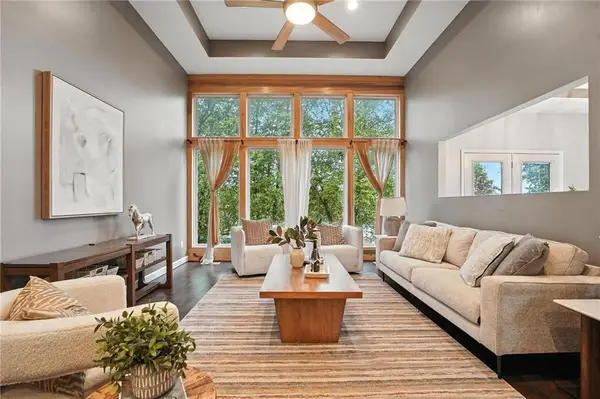 $375,000Active4 beds 3 baths2,910 sq. ft.
$375,000Active4 beds 3 baths2,910 sq. ft.5429 NE Sunshine Drive, Lee's Summit, MO 64064
MLS# 2566668Listed by: REECENICHOLS- LEAWOOD TOWN CENTER - New
 $515,000Active5 beds 4 baths4,098 sq. ft.
$515,000Active5 beds 4 baths4,098 sq. ft.809 SW Springwater Lane, Lee's Summit, MO 64081
MLS# 2567909Listed by: KANSAS CITY REALTY - Open Sat, 1 to 3pmNew
 $725,000Active5 beds 5 baths4,380 sq. ft.
$725,000Active5 beds 5 baths4,380 sq. ft.4513 NE Parks Summit Terrace, Lee's Summit, MO 64064
MLS# 2568513Listed by: REECENICHOLS - COUNTRY CLUB PLAZA - New
 $459,900Active4 beds 3 baths3,906 sq. ft.
$459,900Active4 beds 3 baths3,906 sq. ft.2328 SW Feather Ridge Road, Lee's Summit, MO 64082
MLS# 2568560Listed by: REDFIN CORPORATION - New
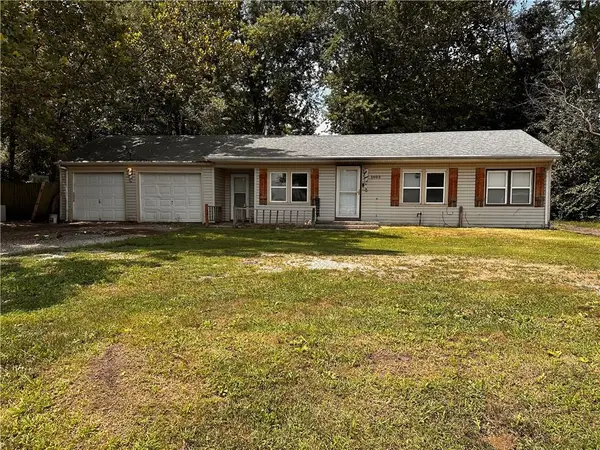 $95,000Active2 beds 1 baths816 sq. ft.
$95,000Active2 beds 1 baths816 sq. ft.1402 SW Jefferson Street, Lee's Summit, MO 64081
MLS# 2568747Listed by: EXP REALTY LLC - Open Thu, 3 to 6pmNew
 $749,900Active4 beds 5 baths5,173 sq. ft.
$749,900Active4 beds 5 baths5,173 sq. ft.2150 SW Hunt Circle, Lee's Summit, MO 64081
MLS# 2568760Listed by: REECENICHOLS - LEES SUMMIT - New
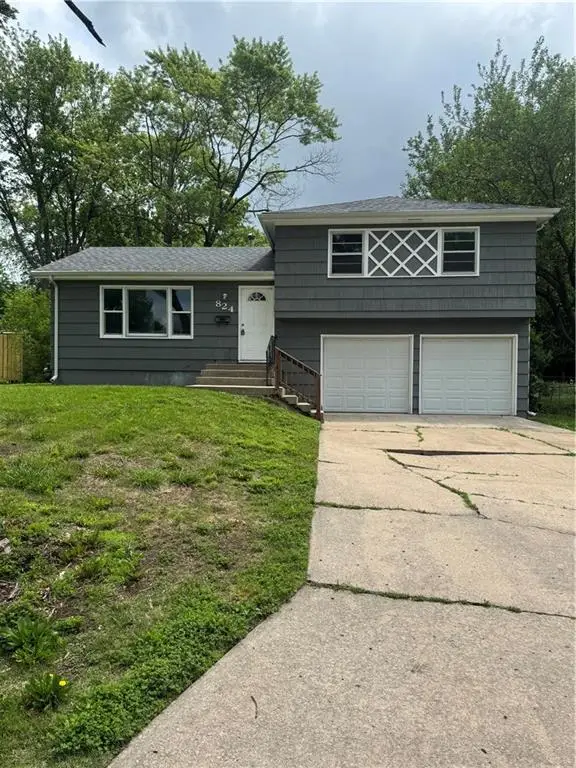 $247,000Active3 beds 2 baths1,408 sq. ft.
$247,000Active3 beds 2 baths1,408 sq. ft.824 SW Pleasant Drive, Lee's Summit, MO 64081
MLS# 2555355Listed by: UNITED REAL ESTATE KANSAS CITY - Open Thu, 4 to 6pmNew
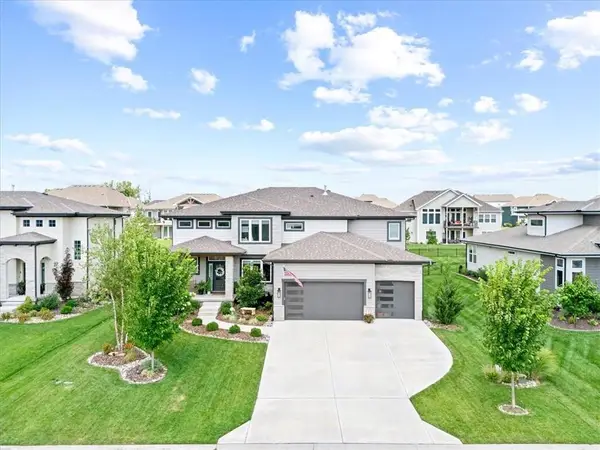 $899,000Active6 beds 5 baths4,170 sq. ft.
$899,000Active6 beds 5 baths4,170 sq. ft.2114 NW Killarney Lane, Lee's Summit, MO 64081
MLS# 2568839Listed by: REAL BROKER, LLC - New
 $374,900Active2 beds 1 baths912 sq. ft.
$374,900Active2 beds 1 baths912 sq. ft.96 M Street, Lee's Summit, MO 64086
MLS# 2568736Listed by: REECENICHOLS - LEES SUMMIT

