825 SE 12th Terrace, Lee's Summit, MO 64081
Local realty services provided by:ERA McClain Brothers
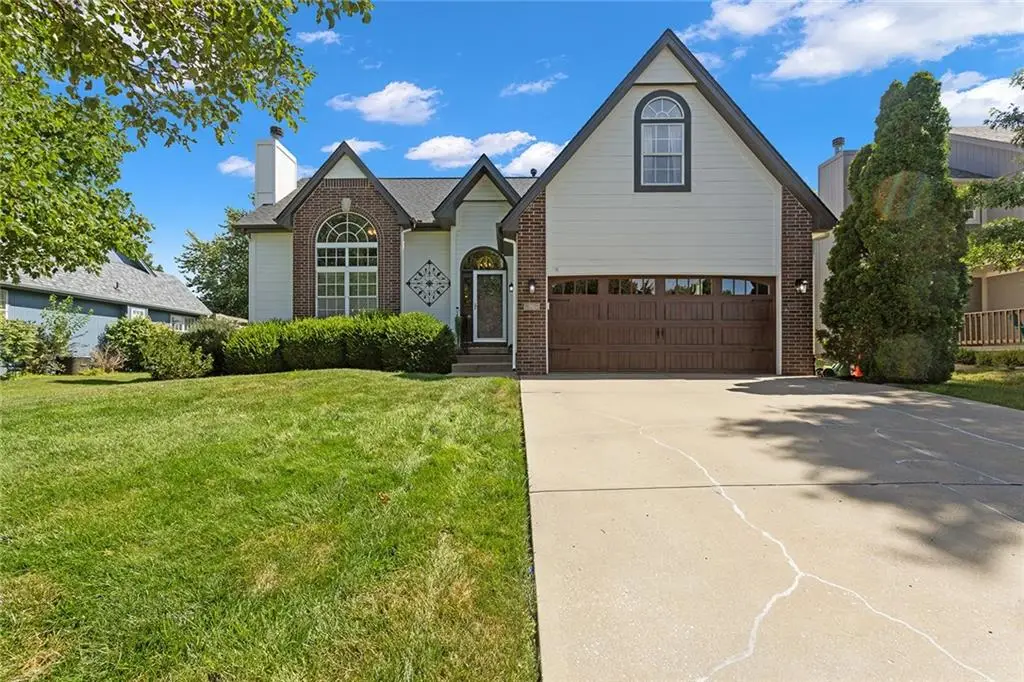
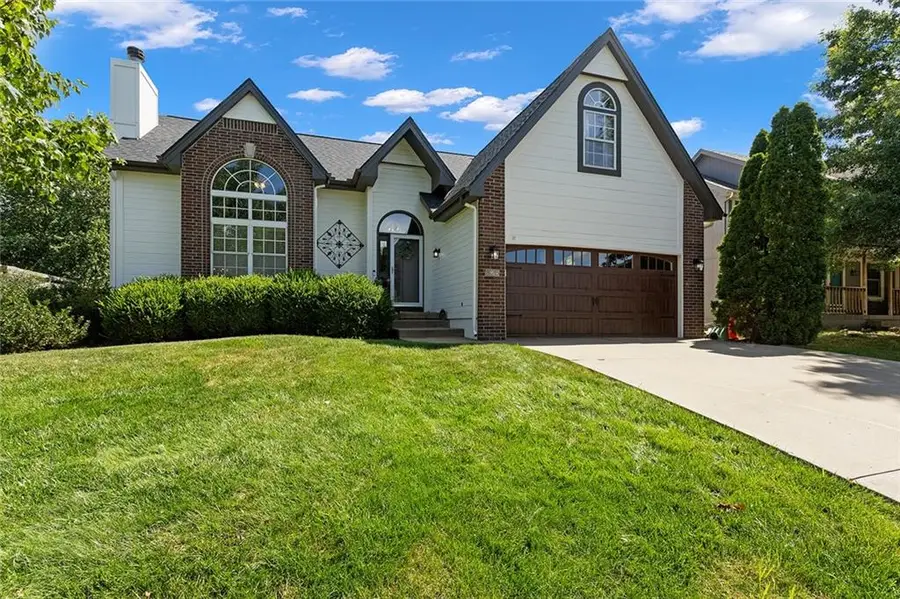
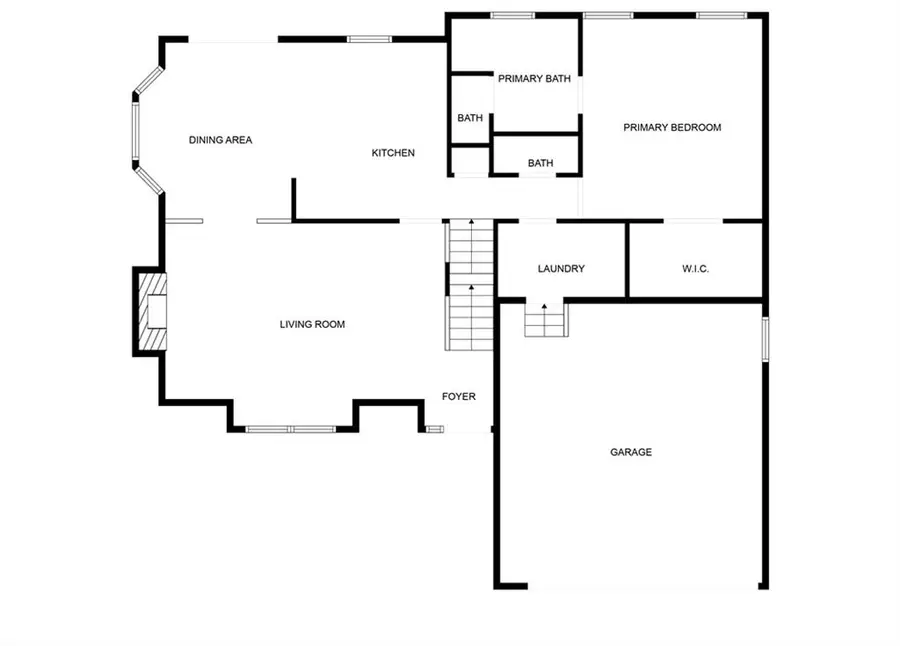
825 SE 12th Terrace,Lee's Summit, MO 64081
$400,000
- 5 Beds
- 4 Baths
- 3,057 sq. ft.
- Single family
- Pending
Listed by:the carter group
Office:keller williams platinum prtnr
MLS#:2562081
Source:MOKS_HL
Price summary
- Price:$400,000
- Price per sq. ft.:$130.85
- Monthly HOA dues:$25
About this home
Architecturally inspired and impeccably updated, this stunning 5-bedroom, 3.5-bath story-and-a-half checks ALL the boxes—and then some. Crafted and maintained by a detail-oriented seller, no feature has been overlooked. From the vaulted great room with fireplace to the show-stopping kitchen remodel featuring granite countertops, new appliances, and designer finishes, every inch reflects quality and care. The main floor offers a private owner’s suite, while the upper level includes three generously sized bedrooms and a versatile bonus room perfect for an office, playroom, or guest space. The professionally finished lower level is ideal for entertaining with custom built-ins, a spacious family room, a fifth bedroom suite, and ample storage. Outside, you’ll love the irrigated lawn with mature trees, privacy fence, large deck, and firepit area. This home looks and feels like something priced twice as high—truly a rare find that offers unmatched style, space, and value.
Contact an agent
Home facts
- Year built:2001
- Listing Id #:2562081
- Added:34 day(s) ago
- Updated:July 21, 2025 at 07:43 PM
Rooms and interior
- Bedrooms:5
- Total bathrooms:4
- Full bathrooms:3
- Half bathrooms:1
- Living area:3,057 sq. ft.
Heating and cooling
- Cooling:Electric
- Heating:Forced Air Gas
Structure and exterior
- Roof:Composition
- Year built:2001
- Building area:3,057 sq. ft.
Schools
- High school:Lees Summit
- Middle school:East Trails
- Elementary school:Sunset Valley
Utilities
- Water:City/Public
- Sewer:Public Sewer
Finances and disclosures
- Price:$400,000
- Price per sq. ft.:$130.85
New listings near 825 SE 12th Terrace
- New
 $695,000Active5 beds 5 baths5,700 sq. ft.
$695,000Active5 beds 5 baths5,700 sq. ft.2705 SW Regal Drive, Lee's Summit, MO 64082
MLS# 2566020Listed by: REECENICHOLS - LEES SUMMIT - Open Thu, 4 to 6pm
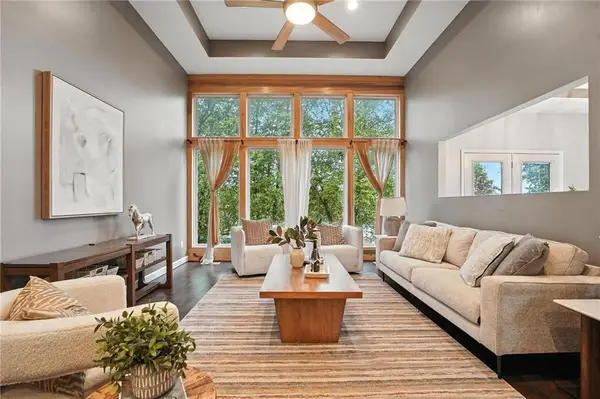 $375,000Active4 beds 3 baths2,910 sq. ft.
$375,000Active4 beds 3 baths2,910 sq. ft.5429 NE Sunshine Drive, Lee's Summit, MO 64064
MLS# 2566668Listed by: REECENICHOLS- LEAWOOD TOWN CENTER - New
 $515,000Active5 beds 4 baths4,098 sq. ft.
$515,000Active5 beds 4 baths4,098 sq. ft.809 SW Springwater Lane, Lee's Summit, MO 64081
MLS# 2567909Listed by: KANSAS CITY REALTY - Open Sat, 1 to 3pmNew
 $725,000Active5 beds 5 baths4,380 sq. ft.
$725,000Active5 beds 5 baths4,380 sq. ft.4513 NE Parks Summit Terrace, Lee's Summit, MO 64064
MLS# 2568513Listed by: REECENICHOLS - COUNTRY CLUB PLAZA - New
 $459,900Active4 beds 3 baths3,906 sq. ft.
$459,900Active4 beds 3 baths3,906 sq. ft.2328 SW Feather Ridge Road, Lee's Summit, MO 64082
MLS# 2568560Listed by: REDFIN CORPORATION - New
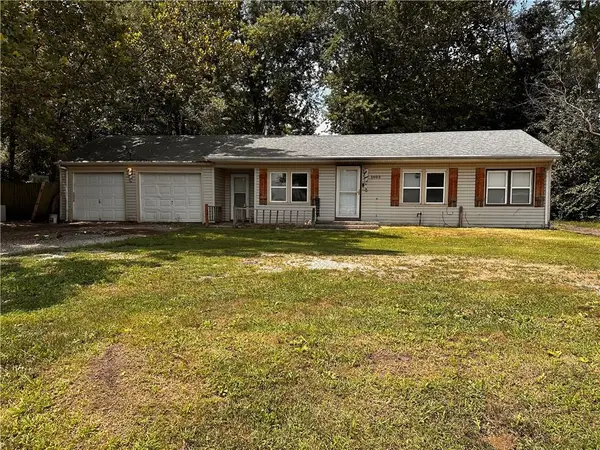 $95,000Active2 beds 1 baths816 sq. ft.
$95,000Active2 beds 1 baths816 sq. ft.1402 SW Jefferson Street, Lee's Summit, MO 64081
MLS# 2568747Listed by: EXP REALTY LLC - Open Thu, 3 to 6pmNew
 $749,900Active4 beds 5 baths5,173 sq. ft.
$749,900Active4 beds 5 baths5,173 sq. ft.2150 SW Hunt Circle, Lee's Summit, MO 64081
MLS# 2568760Listed by: REECENICHOLS - LEES SUMMIT - New
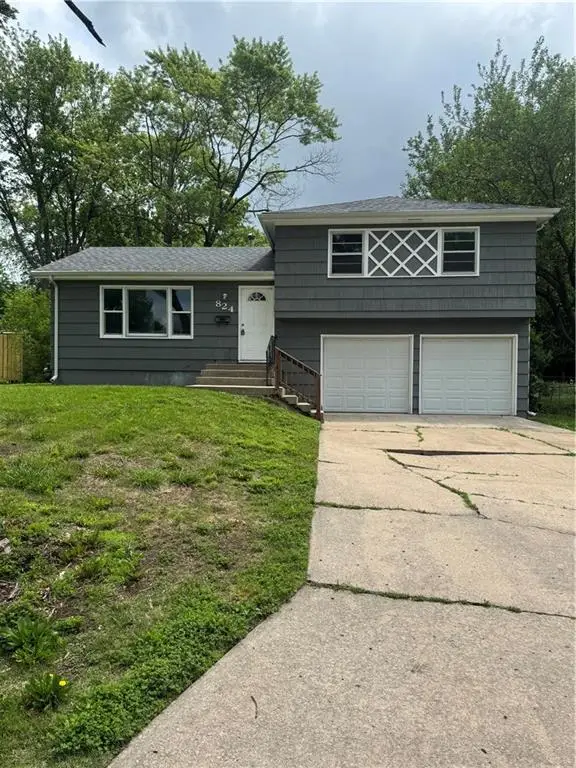 $247,000Active3 beds 2 baths1,408 sq. ft.
$247,000Active3 beds 2 baths1,408 sq. ft.824 SW Pleasant Drive, Lee's Summit, MO 64081
MLS# 2555355Listed by: UNITED REAL ESTATE KANSAS CITY - Open Thu, 4 to 6pmNew
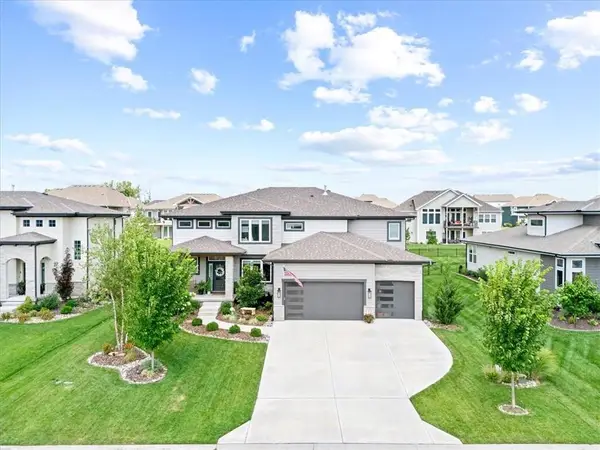 $899,000Active6 beds 5 baths4,170 sq. ft.
$899,000Active6 beds 5 baths4,170 sq. ft.2114 NW Killarney Lane, Lee's Summit, MO 64081
MLS# 2568839Listed by: REAL BROKER, LLC - New
 $374,900Active2 beds 1 baths912 sq. ft.
$374,900Active2 beds 1 baths912 sq. ft.96 M Street, Lee's Summit, MO 64086
MLS# 2568736Listed by: REECENICHOLS - LEES SUMMIT

