9208 SW Whispy Way, Lees Summit, MO 64064
Local realty services provided by:ERA McClain Brothers
9208 SW Whispy Way,Lee's Summit, MO 64064
$669,000
- 4 Beds
- 4 Baths
- 4,182 sq. ft.
- Single family
- Active
Listed by: kern wood, rob ellerman team
Office: reecenichols-kcn
MLS#:2567346
Source:MOKS_HL
Price summary
- Price:$669,000
- Price per sq. ft.:$159.97
- Monthly HOA dues:$54.58
About this home
WOW! PRICE IMPROVEMENT! Welcome to this stunning Lee's Summit residence, where luxury & functionality meet. This 4-Br, 4-Ba home has over 4,000 sq ft of meticulously designed living space. 2 of the 4 Bedrms have en suites. A soaring ceiling & a wall of windows line the Liv Rm.The Spacious Liv Rm is 1of 2 Liv Areas & showcases a gas FP with a floor-to-ceil stone wall. The gourmet kit is a chef's dream, complete w/ beautiful stained cabinetry, gleaming granite countertops, and top-of-the-line SS appliances incl 2 ovens, 1 is a convection oven. A massive walk-in pantry w/ a convenient service door to the garage & a built-in mini drink cooler ensure you'll have all the storage & amenities you need. A laundry room is conveniently located just off the kit & a second laundry rm is on the lower level.
Escape to the huge master bedrm, a true sanctuary measuring 25 feet long, featuring a sophisticated coffered ceil w/ a ceil fan and a sitting area. The master bath is a spa-like retreat, finished w/ceramic tile flooring, a granite countertop with double vanity, a fully tiled shower with 2 shower heads plus a luxurious rain shower head, built-in linen closet & drawers, & a generous walk-in closet. The fully finished Lower Level expands your living & entertaining possibilities, offering a huge Rec Rm w/ wet bar complete with ice machine & mini fridge, 2 bedrooms, & 2 bathrooms. 3 of the 4 bathrooms in this home are equipped with bidets, adding a touch of modern convenience & luxury. A screened porch is off Kitchen. The oversized garage is a car enthusiast's dream, accommodating 4 cars with a large work area. The lawn has an inground irrigation system. This home truly offers an abundance of space & high-end features, making it the ideal setting for a growing family or for those who love to entertain in style. Discover the perfect blend of elegance, comfort, and practicality in this exceptional Lee's Summit property.THE OFFICE HAS A FULL BEDROOM CLOSET & COULD BE A 5TH BEDROOM.
Contact an agent
Home facts
- Year built:2016
- Listing ID #:2567346
- Added:134 day(s) ago
- Updated:December 21, 2025 at 10:43 PM
Rooms and interior
- Bedrooms:4
- Total bathrooms:4
- Full bathrooms:4
- Living area:4,182 sq. ft.
Heating and cooling
- Cooling:Electric
- Heating:Forced Air Gas
Structure and exterior
- Roof:Composition
- Year built:2016
- Building area:4,182 sq. ft.
Schools
- High school:Lee's Summit North
- Middle school:Bernard Campbell
- Elementary school:Mason Lee's Summit
Utilities
- Water:City/Public
- Sewer:Public Sewer
Finances and disclosures
- Price:$669,000
- Price per sq. ft.:$159.97
New listings near 9208 SW Whispy Way
- New
 $274,239Active3 beds 3 baths1,315 sq. ft.
$274,239Active3 beds 3 baths1,315 sq. ft.27319 Acacia Drive, Lee's Summit, MO 64086
MLS# 2592795Listed by: REECENICHOLS - LEES SUMMIT - New
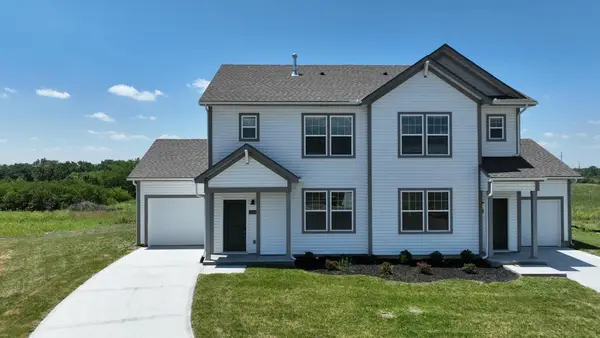 $274,239Active3 beds 3 baths1,315 sq. ft.
$274,239Active3 beds 3 baths1,315 sq. ft.27317 Acacia Drive, Lee's Summit, MO 64086
MLS# 2592793Listed by: REECENICHOLS - LEES SUMMIT - New
 $280,714Active3 beds 2 baths1,234 sq. ft.
$280,714Active3 beds 2 baths1,234 sq. ft.27311 Acacia Drive, Lee's Summit, MO 64086
MLS# 2592787Listed by: REECENICHOLS - LEES SUMMIT - New
 $281,801Active3 beds 2 baths1,234 sq. ft.
$281,801Active3 beds 2 baths1,234 sq. ft.27313 Acacia Drive, Lee's Summit, MO 64086
MLS# 2592788Listed by: REECENICHOLS - LEES SUMMIT - New
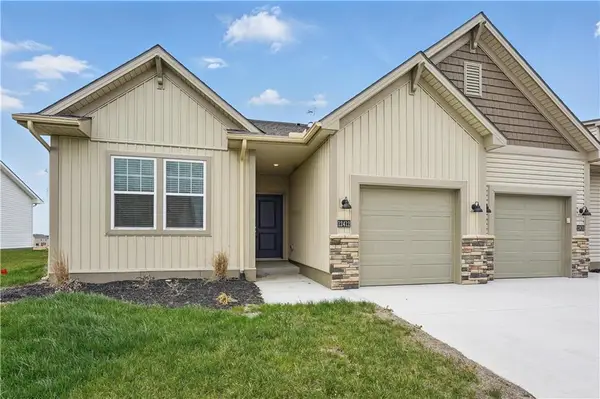 $281,801Active3 beds 2 baths1,234 sq. ft.
$281,801Active3 beds 2 baths1,234 sq. ft.27315 Acacia Drive, Lee's Summit, MO 64086
MLS# 2592789Listed by: REECENICHOLS - LEES SUMMIT - New
 $280,714Active3 beds 2 baths1,234 sq. ft.
$280,714Active3 beds 2 baths1,234 sq. ft.27309 Acacia Drive, Lee's Summit, MO 64086
MLS# 2592786Listed by: REECENICHOLS - LEES SUMMIT 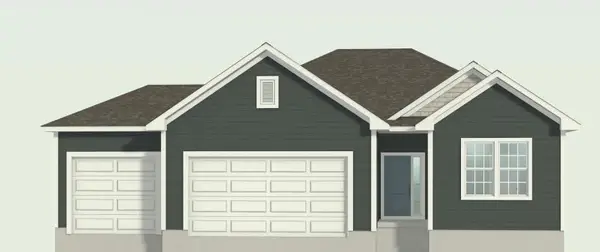 $548,480Pending4 beds 4 baths2,659 sq. ft.
$548,480Pending4 beds 4 baths2,659 sq. ft.27003 E Olive Drive, Lee's Summit, MO 64086
MLS# 2592768Listed by: REECENICHOLS - LEES SUMMIT $414,690Pending4 beds 3 baths1,861 sq. ft.
$414,690Pending4 beds 3 baths1,861 sq. ft.1429 SE Vantage Point Drive, Lee's Summit, MO 64081
MLS# 2592752Listed by: REECENICHOLS - LEES SUMMIT- Open Mon, 12 to 5pmNew
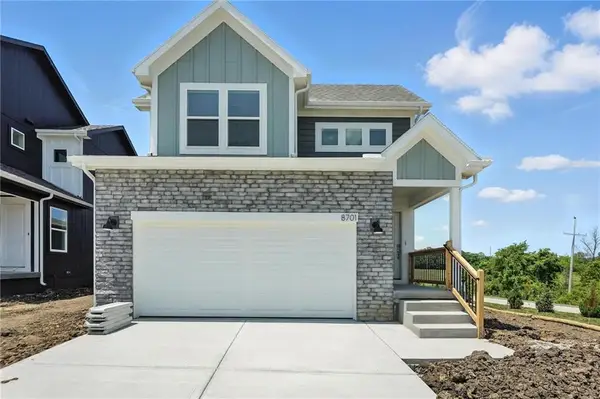 $317,900Active3 beds 3 baths1,500 sq. ft.
$317,900Active3 beds 3 baths1,500 sq. ft.8708 SW Edgewater Drive, Blue Springs, MO 64064
MLS# 2592742Listed by: REECENICHOLS - LEES SUMMIT 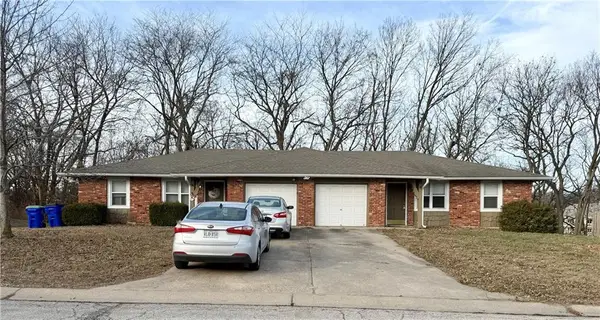 $340,000Active-- beds -- baths
$340,000Active-- beds -- baths400 A-B NE Westwind Drive, Lee's Summit, MO 64086
MLS# 2589959Listed by: LPT REALTY LLC
