9305 SW Orca Court, Lees Summit, MO 64064
Local realty services provided by:ERA High Pointe Realty
9305 SW Orca Court,Lee's Summit, MO 64064
$689,900
- 4 Beds
- 3 Baths
- 3,143 sq. ft.
- Single family
- Active
Listed by: chris grider
Office: reecenichols - lees summit
MLS#:2576298
Source:MOKS_HL
Price summary
- Price:$689,900
- Price per sq. ft.:$219.5
- Monthly HOA dues:$41.67
About this home
Amazing opportunity in the Estates at Chapman Farms – this nearly new home is situated on a culdesac lot, backs to trees, and shows like a Model, including many additions and upgrades! Stunning open floor plan - wall of windows, soaring ceilings and tons of light. Beautiful flooring throughout the main level living area & lower level, and professionally installed built-in Plantation type shutters in the entire home. Great Room has beautiful floor to ceiling stone fireplace with built-in shelving on each side. Kitchen features lots of cabinets, island, walk-in pantry, quartz countertops, stainless appliances, gas range, and eat-in area that walks out to a maintenance free covered deck with composite flooring and railing. Main level Master Suite has tray vaulted ceiling with fan, double vanities, beautiful shower, tile floors and large walk-in closet. There is a nice sized second bedroom on the main level on the opposite side of the home with a walk-in closet - perfect for a mother-in-law, child or an office. Walk-out lower level has large family room area, wet bar, two bedrooms, full bathroom, and huge storage room. The outdoor entertaining space is amazing – level backyard, professionally finished huge patio with stamped concrete ribbon around the edge, beautiful landscaping around the home, and very private setting with wooded area, trees and no homes immediately behind. The sprinkler system keeps everything looking green. There is nothing that needs to be done to this home; it is better than new! Award winning Lee’s Summit schools and great location just off Colbern Road and 7 Highway.
Contact an agent
Home facts
- Year built:2022
- Listing ID #:2576298
- Added:61 day(s) ago
- Updated:November 18, 2025 at 05:41 PM
Rooms and interior
- Bedrooms:4
- Total bathrooms:3
- Full bathrooms:3
- Living area:3,143 sq. ft.
Heating and cooling
- Cooling:Electric
- Heating:Forced Air Gas
Structure and exterior
- Roof:Composition
- Year built:2022
- Building area:3,143 sq. ft.
Schools
- High school:Lee's Summit North
- Middle school:Bernard Campbell
- Elementary school:Cordill-Mason
Utilities
- Water:City/Public
- Sewer:Public Sewer
Finances and disclosures
- Price:$689,900
- Price per sq. ft.:$219.5
New listings near 9305 SW Orca Court
 $524,900Active4 beds 4 baths3,684 sq. ft.
$524,900Active4 beds 4 baths3,684 sq. ft.201 NW Redwood Court, Lee's Summit, MO 64064
MLS# 2581023Listed by: PLATINUM REALTY LLC- New
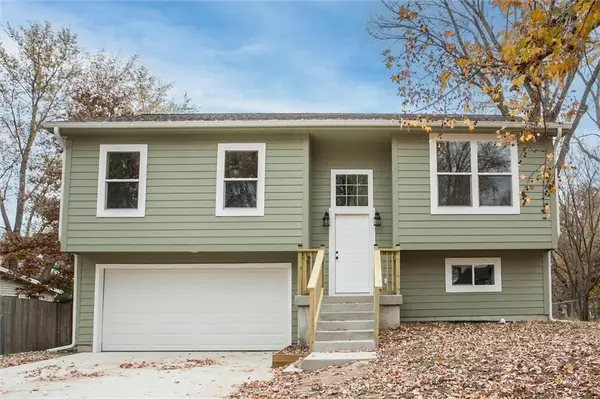 $335,000Active3 beds 2 baths1,500 sq. ft.
$335,000Active3 beds 2 baths1,500 sq. ft.1104 NE Columbus Street, Lee's Summit, MO 64086
MLS# 2586750Listed by: CYNDA SELLS REALTY GROUP L L C - New
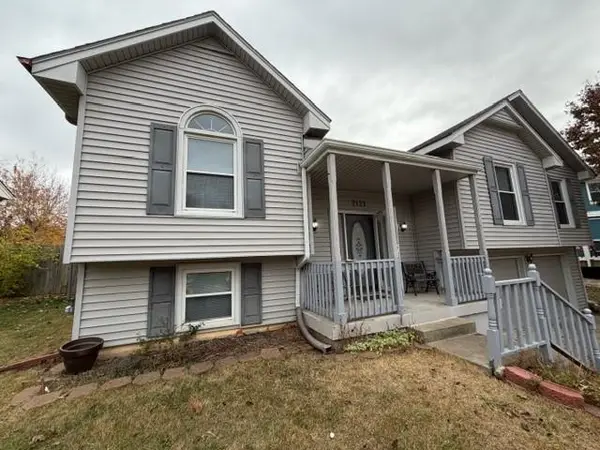 $349,000Active4 beds 2 baths1,872 sq. ft.
$349,000Active4 beds 2 baths1,872 sq. ft.2121 NE Concord Street, Lee's Summit, MO 64086
MLS# 2588001Listed by: KELLER WILLIAMS PLATINUM PRTNR - New
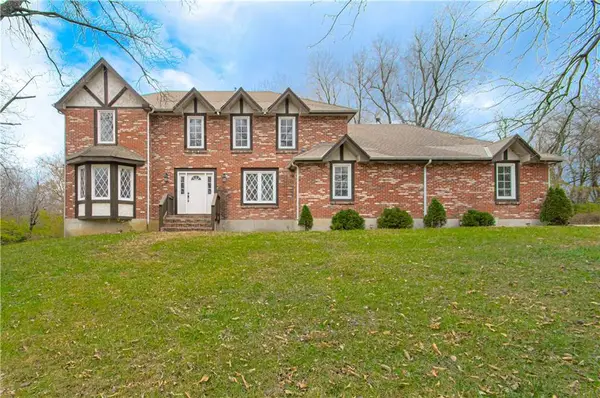 $1,150,000Active4 beds 4 baths4,255 sq. ft.
$1,150,000Active4 beds 4 baths4,255 sq. ft.12015 State Route 7 Highway, Lee's Summit, MO 64086
MLS# 2588109Listed by: RE/MAX ELITE, REALTORS  $585,000Pending-- beds -- baths
$585,000Pending-- beds -- baths1020 NE Lindsay Avenue, Lee's Summit, MO 64086
MLS# 2587728Listed by: REECENICHOLS - LEES SUMMIT- New
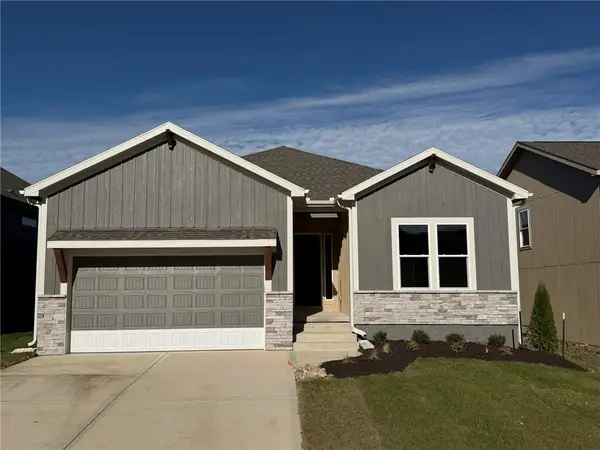 $492,950Active3 beds 3 baths2,161 sq. ft.
$492,950Active3 beds 3 baths2,161 sq. ft.1508 SW Arborpark Terrace, Lee's Summit, MO 64082
MLS# 2588023Listed by: INSPIRED REALTY OF KC, LLC - New
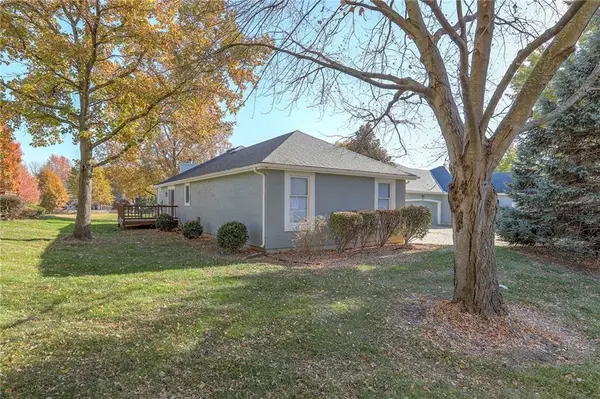 $318,900Active2 beds 2 baths1,966 sq. ft.
$318,900Active2 beds 2 baths1,966 sq. ft.352 SW Raintree Drive, Lee's Summit, MO 64081
MLS# 2587706Listed by: REALTY EXECUTIVES 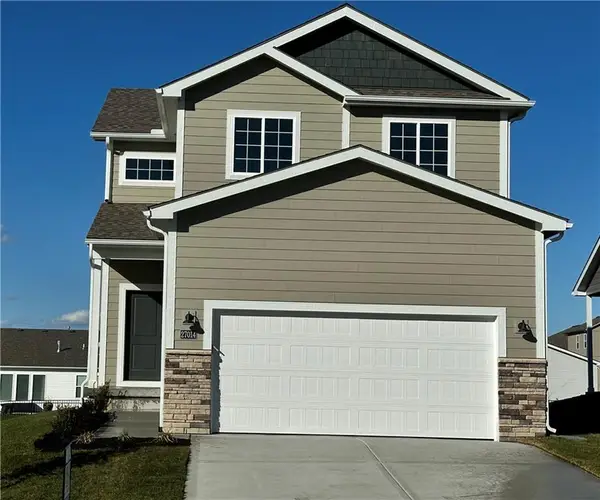 $380,150Pending3 beds 3 baths1,485 sq. ft.
$380,150Pending3 beds 3 baths1,485 sq. ft.27020 E Olive Drive, Lee's Summit, MO 64086
MLS# 2587999Listed by: REECENICHOLS - LEES SUMMIT- Open Sat, 12 to 2pmNew
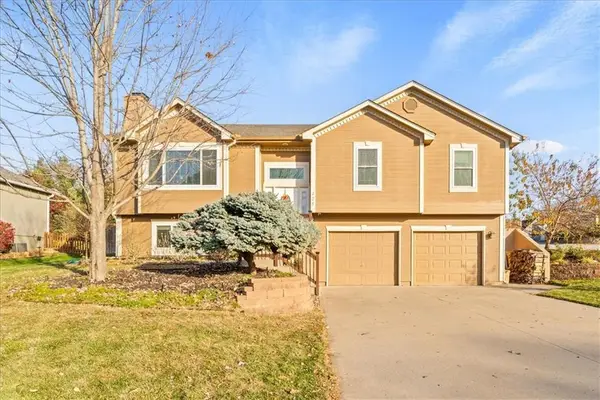 $375,000Active3 beds 3 baths2,136 sq. ft.
$375,000Active3 beds 3 baths2,136 sq. ft.125 SW Tess Drive, Lee's Summit, MO 64081
MLS# 2587980Listed by: REDFIN CORPORATION - New
 $295,000Active4 beds 2 baths1,776 sq. ft.
$295,000Active4 beds 2 baths1,776 sq. ft.403 NE Howard Avenue, Lee's Summit, MO 64063
MLS# 2587973Listed by: HOMESMART LEGACY
