995 SW Perth Shire Drive, Lee's Summit, MO 64081
Local realty services provided by:ERA High Pointe Realty
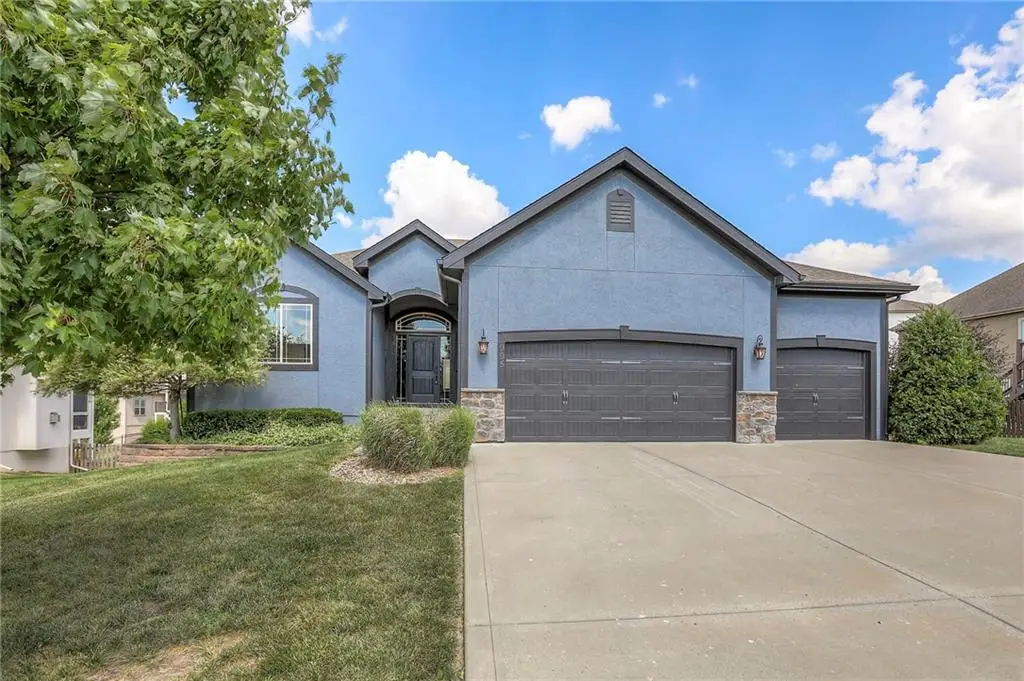


995 SW Perth Shire Drive,Lee's Summit, MO 64081
$519,900
- 4 Beds
- 3 Baths
- 2,654 sq. ft.
- Single family
- Active
Listed by:sbd team
Office:sbd housing solutions llc.
MLS#:2559008
Source:MOKS_HL
Price summary
- Price:$519,900
- Price per sq. ft.:$195.89
- Monthly HOA dues:$41.67
About this home
995 SW Perth Shire Dr, Lee's Summit, MO 64081
Freshly Updated | Move-In Ready | Great Community Amenities
Welcome to this beautifully updated home in one of Lee’s Summit’s most desirable neighborhoods. With recent cosmetic upgrades throughout and access to community amenities, this property offers both comfort and convenience.
Features include:
4 spacious bedrooms and 3 bathrooms
Fresh paint, new carpet, and updated lighting
Open-concept layout filled with natural light
Fenced backyard, perfect for outdoor gatherings. With a deck as well as covered porch with a W/O
Located in a quiet, established neighborhood with top-rated schools
HOA amenities include access to a neighborhood pool, clubhouse, walking trails, and playground—enhancing your everyday lifestyle.
Just minutes from shopping, dining, and major highways, this home is ideal for anyone seeking a move-in ready property with community perks.
Schedule your showing today.
Contact an agent
Home facts
- Year built:2014
- Listing Id #:2559008
- Added:48 day(s) ago
- Updated:July 24, 2025 at 09:44 PM
Rooms and interior
- Bedrooms:4
- Total bathrooms:3
- Full bathrooms:3
- Living area:2,654 sq. ft.
Heating and cooling
- Cooling:Electric
- Heating:Forced Air Gas
Structure and exterior
- Roof:Composition
- Year built:2014
- Building area:2,654 sq. ft.
Schools
- High school:Lee's Summit West
- Middle school:Summit Lakes
- Elementary school:Longview Farms
Utilities
- Water:City/Public
- Sewer:Public Sewer
Finances and disclosures
- Price:$519,900
- Price per sq. ft.:$195.89
New listings near 995 SW Perth Shire Drive
- New
 $695,000Active5 beds 5 baths5,700 sq. ft.
$695,000Active5 beds 5 baths5,700 sq. ft.2705 SW Regal Drive, Lee's Summit, MO 64082
MLS# 2566020Listed by: REECENICHOLS - LEES SUMMIT - Open Thu, 4 to 6pm
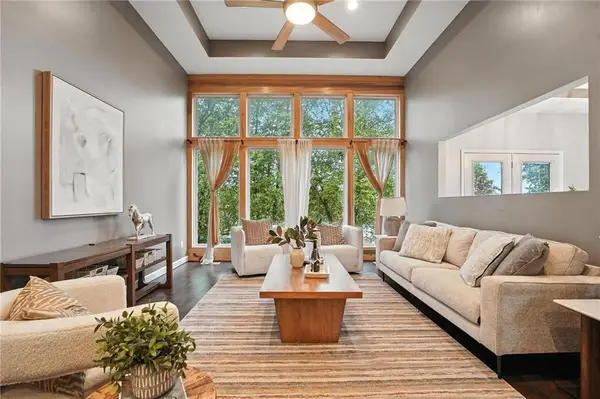 $375,000Active4 beds 3 baths2,910 sq. ft.
$375,000Active4 beds 3 baths2,910 sq. ft.5429 NE Sunshine Drive, Lee's Summit, MO 64064
MLS# 2566668Listed by: REECENICHOLS- LEAWOOD TOWN CENTER - New
 $515,000Active5 beds 4 baths4,098 sq. ft.
$515,000Active5 beds 4 baths4,098 sq. ft.809 SW Springwater Lane, Lee's Summit, MO 64081
MLS# 2567909Listed by: KANSAS CITY REALTY - Open Sat, 1 to 3pmNew
 $725,000Active5 beds 5 baths4,380 sq. ft.
$725,000Active5 beds 5 baths4,380 sq. ft.4513 NE Parks Summit Terrace, Lee's Summit, MO 64064
MLS# 2568513Listed by: REECENICHOLS - COUNTRY CLUB PLAZA - New
 $459,900Active4 beds 3 baths3,906 sq. ft.
$459,900Active4 beds 3 baths3,906 sq. ft.2328 SW Feather Ridge Road, Lee's Summit, MO 64082
MLS# 2568560Listed by: REDFIN CORPORATION - New
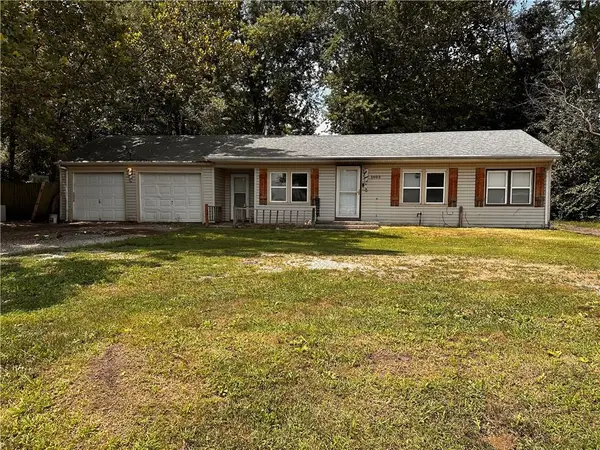 $95,000Active2 beds 1 baths816 sq. ft.
$95,000Active2 beds 1 baths816 sq. ft.1402 SW Jefferson Street, Lee's Summit, MO 64081
MLS# 2568747Listed by: EXP REALTY LLC - Open Sat, 11am to 3pmNew
 $749,900Active4 beds 5 baths5,173 sq. ft.
$749,900Active4 beds 5 baths5,173 sq. ft.2150 SW Hunt Circle, Lee's Summit, MO 64081
MLS# 2568760Listed by: REECENICHOLS - LEES SUMMIT - New
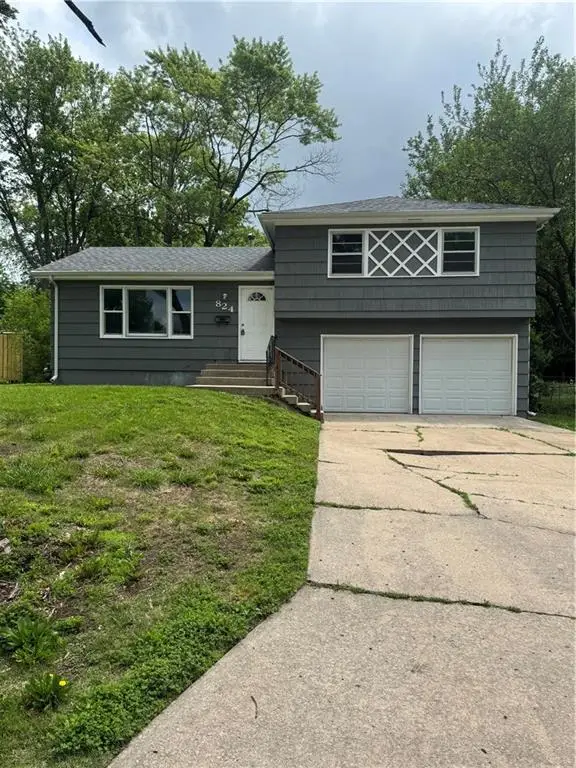 $247,000Active3 beds 2 baths1,408 sq. ft.
$247,000Active3 beds 2 baths1,408 sq. ft.824 SW Pleasant Drive, Lee's Summit, MO 64081
MLS# 2555355Listed by: UNITED REAL ESTATE KANSAS CITY - Open Thu, 4 to 6pmNew
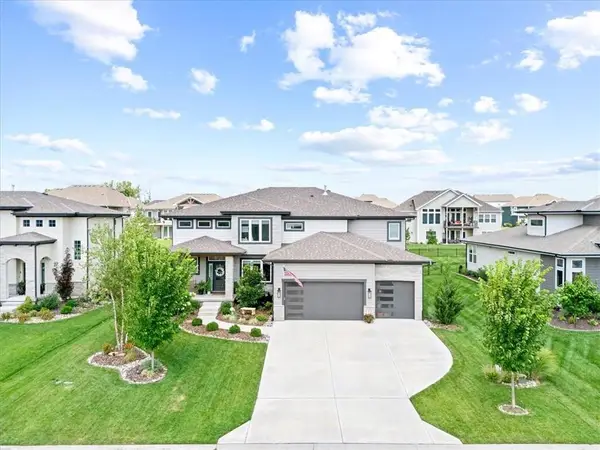 $899,000Active6 beds 5 baths4,170 sq. ft.
$899,000Active6 beds 5 baths4,170 sq. ft.2114 NW Killarney Lane, Lee's Summit, MO 64081
MLS# 2568839Listed by: REAL BROKER, LLC - New
 $374,900Active2 beds 1 baths912 sq. ft.
$374,900Active2 beds 1 baths912 sq. ft.96 M Street, Lee's Summit, MO 64086
MLS# 2568736Listed by: REECENICHOLS - LEES SUMMIT

