9812 Liberty Hills Drive, Liberty, MO 64068
Local realty services provided by:ERA High Pointe Realty
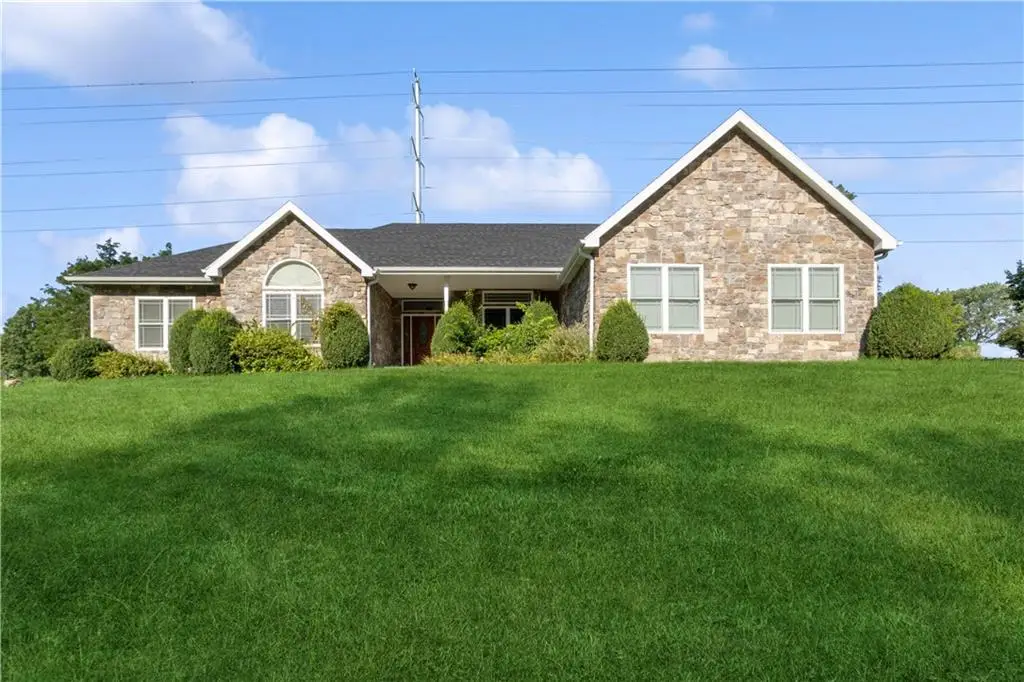

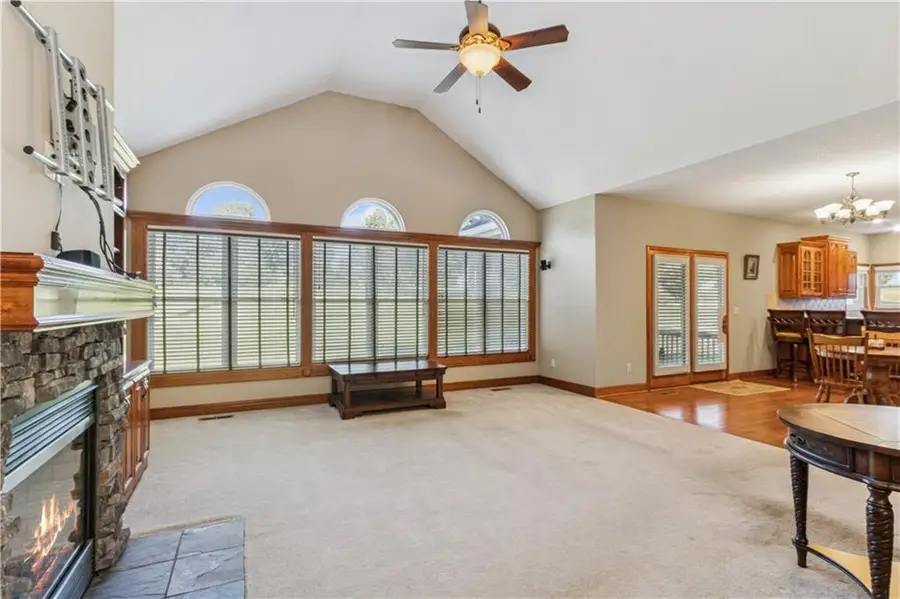
9812 Liberty Hills Drive,Liberty, MO 64068
$399,500
- 3 Beds
- 3 Baths
- 2,520 sq. ft.
- Single family
- Pending
Listed by:tanna guthrie
Office:exp realty llc.
MLS#:2567273
Source:MOKS_HL
Price summary
- Price:$399,500
- Price per sq. ft.:$158.53
About this home
You will love this one-owner, sprawling ranch home at the end of a cull de sac because of the vaulted ceiling in the family room and the wall of windows letting nature in. The kitchen, with stainless steel appliances, has gorgeous colored quartz counters. Nice hardwood floors in the kitchen and dining area. It's likely the buyer will want to replace the carpet in some of the other rooms. The price reflects that. The master ensuite with a see-through fireplace to the family room, has a large walk-in closet, jacuzzi tub and double sinks in the vanity. There's a private office off the living room for those working from home. The sunroom off the kitchen is perfect for watching nature. This home sits on a half acre and backs up to a former golf course and gorgeous green space. The finished area in the basement is beneath the suspended garage. It could serve as a workout room, non conforming 4th bedroom or rec room. There's a workshop area in the spacious unfinished part of the basement along with a pool table that stays! Great Liberty schools. Come take a tour today!
Contact an agent
Home facts
- Year built:2007
- Listing Id #:2567273
- Added:3 day(s) ago
- Updated:August 12, 2025 at 07:45 AM
Rooms and interior
- Bedrooms:3
- Total bathrooms:3
- Full bathrooms:2
- Half bathrooms:1
- Living area:2,520 sq. ft.
Heating and cooling
- Cooling:Electric
- Heating:Natural Gas
Structure and exterior
- Roof:Composition
- Year built:2007
- Building area:2,520 sq. ft.
Schools
- High school:Liberty North
- Middle school:Heritage
- Elementary school:Franklin
Utilities
- Water:City/Public
- Sewer:Public Sewer
Finances and disclosures
- Price:$399,500
- Price per sq. ft.:$158.53
New listings near 9812 Liberty Hills Drive
- New
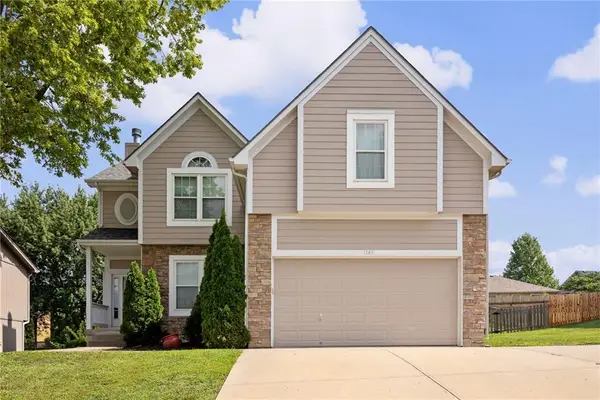 $350,000Active4 beds 4 baths2,910 sq. ft.
$350,000Active4 beds 4 baths2,910 sq. ft.1145 Silverleaf Lane, Liberty, MO 64068
MLS# 2567681Listed by: KELLER WILLIAMS KC NORTH - Open Sat, 12 to 2pm
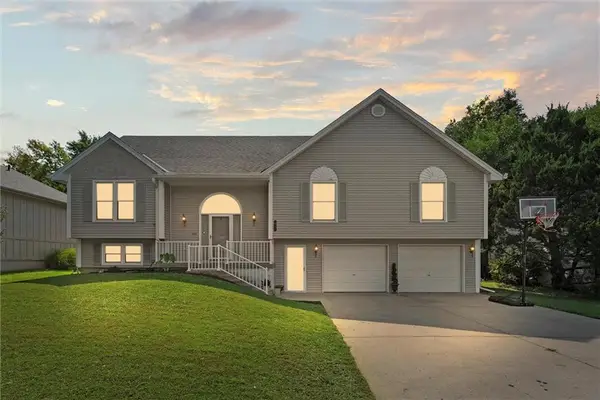 $350,000Active4 beds 3 baths2,426 sq. ft.
$350,000Active4 beds 3 baths2,426 sq. ft.1609 Windsor Lane, Liberty, MO 64068
MLS# 2565053Listed by: KELLER WILLIAMS KC NORTH - New
 $415,000Active3 beds 3 baths2,955 sq. ft.
$415,000Active3 beds 3 baths2,955 sq. ft.206 Lakeside Drive, Liberty, MO 64068
MLS# 2565896Listed by: RE/MAX REVOLUTION - New
 $450,000Active4 beds 3 baths2,272 sq. ft.
$450,000Active4 beds 3 baths2,272 sq. ft.1030 Maple Woods Drive, Liberty, MO 64068
MLS# 2568536Listed by: RE/MAX REVOLUTION - New
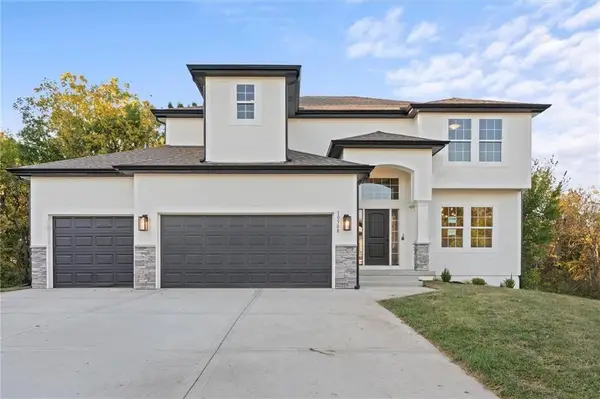 $499,900Active4 beds 3 baths2,470 sq. ft.
$499,900Active4 beds 3 baths2,470 sq. ft.1007 Poplar Lane, Liberty, MO 64068
MLS# 2568710Listed by: KELLER WILLIAMS KC NORTH - New
 $459,000Active4 beds 3 baths3,594 sq. ft.
$459,000Active4 beds 3 baths3,594 sq. ft.2150 Red Oak Lane, Liberty, MO 64068
MLS# 2568498Listed by: HUCK HOMES 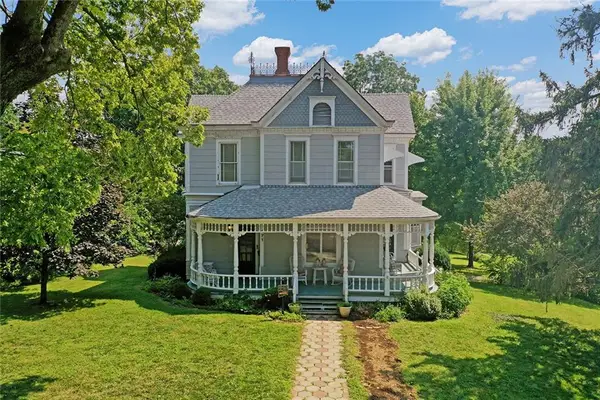 $500,000Active5 beds 2 baths2,786 sq. ft.
$500,000Active5 beds 2 baths2,786 sq. ft.471 E Kansas Street, Liberty, MO 64068
MLS# 2566877Listed by: REECENICHOLS-KCN $779,000Pending4 beds 4 baths4,920 sq. ft.
$779,000Pending4 beds 4 baths4,920 sq. ft.1789 Red Oak Court, Liberty, MO 64068
MLS# 2567301Listed by: RE/MAX AREA REAL ESTATE- New
 $290,000Active4 beds 3 baths2,122 sq. ft.
$290,000Active4 beds 3 baths2,122 sq. ft.463 E Mill Street, Liberty, MO 64068
MLS# 2568065Listed by: KELLER WILLIAMS REALTY PARTNERS INC.

