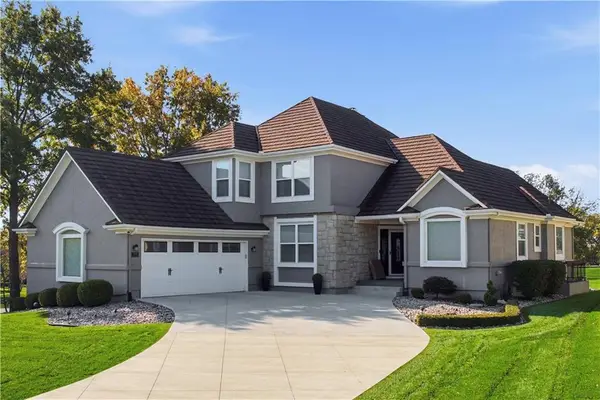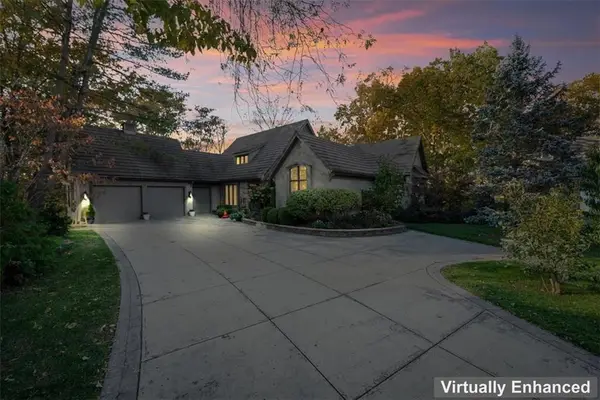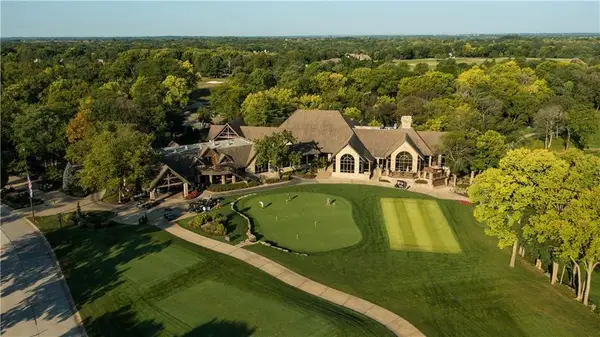16940 S Stonehaven Drive, Loch Lloyd, MO 64012
Local realty services provided by:ERA McClain Brothers
16940 S Stonehaven Drive,Loch Lloyd, MO 64012
- 4 Beds
- 6 Baths
- - sq. ft.
- Single family
- Sold
Listed by: anna diamond coble, patrick flanner
Office: o shaughnessy & diamond re
MLS#:2557424
Source:MOKS_HL
Sorry, we are unable to map this address
Price summary
- Price:
- Monthly HOA dues:$360
About this home
Experience living in a world where every day is the celebration of the good life! This is an opportunity to obtain an estate home in Loch Lloyd (private resort-like gated community). One of a kind house on a first-class lot. Voted Home of the Year by KC’s Home & Gardens, this stone masterpiece was painstakingly designed by the top-notch architect Wolfgang Trost. Nearly 10K sqft w/zoned geothermal sys.
Main level: lake views from the expansive terrace & both the front & side rms, main level primary ensuite (sitting rm, fp, dressing area, 4 closets, jetted tub, laundry & lakeview, garden/patio & terraced hill), main level study/office off the impressive entry w/lakeview, 2-story great rm for hosting events (20ft wall of windows to garden/patio, FP & door to the gorgeous back of the home), formal din rm (crystal chandelier & built-in crystal/collectable/award display), kitchen fit for chefs (2 pantries, island w/cook-top/2nd sink, view of the zen garden), huge bfast/informal din rm (built-ins including a very long buffet), hearth rm (dr to back of home), a zen rm w/rice-paper doors (yoga/art studio), butler’s pantry (laundry, sink, butcher-block counter & lakeview), 2 half ba & 3 car gar w/shop.
Upstairs: ensuite bdrm (w/in closet, ceiling fan), 2 more bdrms (w/in closets, ceiling fans), jack-n-jill bath (sitting area & lakeview), loft overlooking hearth rm, laundry & hall overlooking great rm.
Lower-level: large family/entertainment area (big stone fb, lakeview, built-ins), wet-bar, climate-controlled wine cellar, office/hobby rm, gym/exercise rm, full bath w/ sauna & steam shower, in-ground safe, & lots of space in the unfinished basement to finish or use as storage.
Lot: # 2 – next to the original developer’s first lot, 2.43 acres, lake-view, extremely private/heavily wooded, house nestled into hill w/terracing at back of home, less mowing/maintenance due trees, fabulous spot for annual fireworks show & at the end of a quiet street (resurface July/Aug).
Contact an agent
Home facts
- Year built:1991
- Listing ID #:2557424
- Added:191 day(s) ago
- Updated:January 09, 2026 at 03:53 AM
Rooms and interior
- Bedrooms:4
- Total bathrooms:6
- Full bathrooms:4
- Half bathrooms:2
Heating and cooling
- Cooling:Zoned
- Heating:Zoned
Structure and exterior
- Roof:Slate
- Year built:1991
Schools
- High school:Belton
- Middle school:Belton
- Elementary school:Cambridge
Utilities
- Water:City/Public
- Sewer:Grinder Pump, Public Sewer
Finances and disclosures
- Price:
New listings near 16940 S Stonehaven Drive
 $899,000Active4 beds 4 baths3,890 sq. ft.
$899,000Active4 beds 4 baths3,890 sq. ft.16942 E Heather Lane, Loch Lloyd, MO 64012
MLS# 2584129Listed by: REECENICHOLS - OVERLAND PARK $2,150,000Active4 beds 7 baths7,617 sq. ft.
$2,150,000Active4 beds 7 baths7,617 sq. ft.360 E Loch Lloyd Parkway, Loch Lloyd, MO 64012
MLS# 2579734Listed by: REECENICHOLS - LEAWOOD $999,999Active4 beds 4 baths3,899 sq. ft.
$999,999Active4 beds 4 baths3,899 sq. ft.16750 S Village Drive, Loch Lloyd, MO 64012
MLS# 2584960Listed by: COMPASS REALTY GROUP $290,000Active0 Acres
$290,000Active0 Acres608 St James Court, Loch Lloyd, MO 64012
MLS# 2581142Listed by: BHG KANSAS CITY HOMES $1,800,000Pending3 beds 5 baths4,655 sq. ft.
$1,800,000Pending3 beds 5 baths4,655 sq. ft.16313 Turnberry Street, Loch Lloyd, MO 64012
MLS# 2578701Listed by: COMPASS REALTY GROUP $1,225,000Active3 beds 4 baths3,346 sq. ft.
$1,225,000Active3 beds 4 baths3,346 sq. ft.114 Wolsey Bridge Parkway, Loch Lloyd, MO 64012
MLS# 2569430Listed by: RE/MAX HERITAGE $1,295,000Active4 beds 5 baths5,768 sq. ft.
$1,295,000Active4 beds 5 baths5,768 sq. ft.16800 S Country Club Drive, Loch Lloyd, MO 64012
MLS# 2571717Listed by: EXP REALTY LLC $640,000Active0 Acres
$640,000Active0 Acres16917 Wallace Way, Loch Lloyd, MO 64012
MLS# 2534434Listed by: TRIDENT REAL ESTATE $695,000Pending0 Acres
$695,000Pending0 Acres16201 Spyglass Court, Loch Lloyd, MO 64012
MLS# 2465821Listed by: TRIDENT REAL ESTATE
