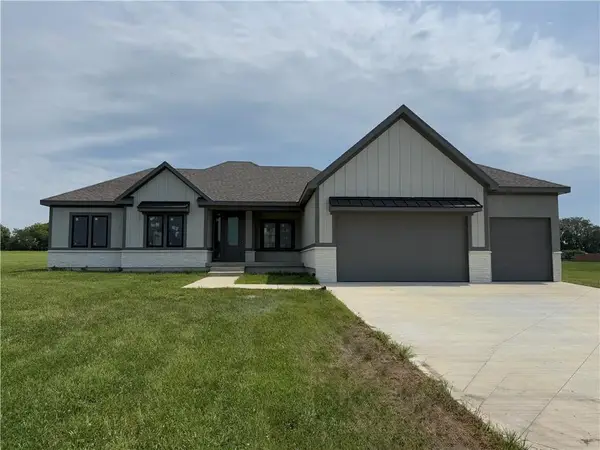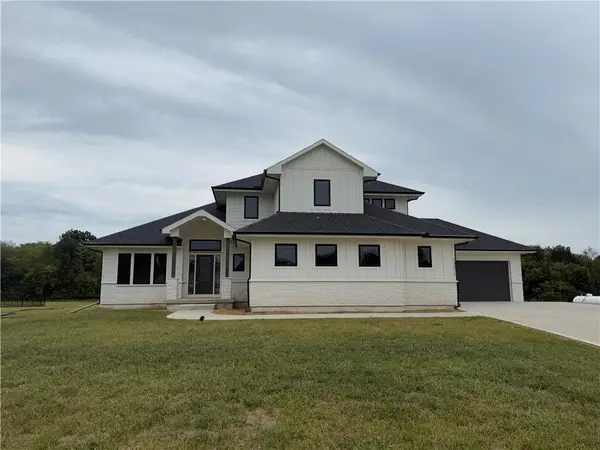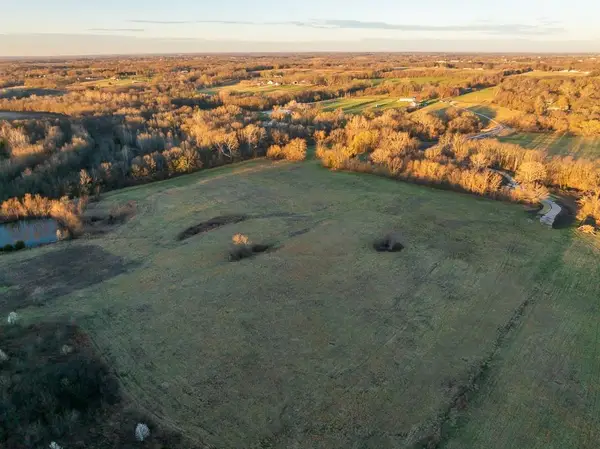813 W Shawhan Parkway, Lone Jack, MO 64086
Local realty services provided by:ERA High Pointe Realty
813 W Shawhan Parkway,Lone Jack, MO 64086
$639,900
- 5 Beds
- 5 Baths
- 3,015 sq. ft.
- Single family
- Active
Listed by:nichole marshall
Office:reecenichols smith realty
MLS#:2567595
Source:MOKS_HL
Price summary
- Price:$639,900
- Price per sq. ft.:$212.24
About this home
PRICE REDUCED on this custom sprawling ranch that is nearly new construction with a fantastic floor plan on a cul-de-sac. Large living room with cozy fireplace, custom kitchen with extra-large island, pantry and gas range. The dining room leads to a covered deck and graciously sized back yard and patio. The mud room is perfectly situated between the garage and kitchen with plenty of storage. Soaring ceilings throughout with loads of natural light. The primary suite takes advantage of the views of the private treed back yard and the walk-in-closet is amazing. The main level boasts 2 bedrooms and 2.5 baths, while the lower level has 3 bedrooms and 1.5 bath, living room, kitchenette and flex space. The lower level has 9' ceilings, picture windows with panoramic views and is an excellent space for entertaining or snuggling in for movie night. And don't forget to preview the "secret space behind the bookshelf" that is currently being used a man cave with a custom bar and bathroom. Garage has a tandem 4th garage space with an 8' door, perfect for your big truck, boat or extra toys. Custom lighting and touches throughout, this home doesn't disappoint...Preview Today!
Contact an agent
Home facts
- Year built:2023
- Listing ID #:2567595
- Added:49 day(s) ago
- Updated:September 25, 2025 at 12:33 PM
Rooms and interior
- Bedrooms:5
- Total bathrooms:5
- Full bathrooms:3
- Half bathrooms:2
- Living area:3,015 sq. ft.
Heating and cooling
- Cooling:Electric
- Heating:Forced Air Gas
Structure and exterior
- Roof:Composition
- Year built:2023
- Building area:3,015 sq. ft.
Utilities
- Water:City/Public
- Sewer:Public Sewer
Finances and disclosures
- Price:$639,900
- Price per sq. ft.:$212.24
New listings near 813 W Shawhan Parkway
- New
 $979,500Active5 beds 5 baths3,463 sq. ft.
$979,500Active5 beds 5 baths3,463 sq. ft.13507 Woodland Ranch Drive, Lee's Summit, MO 64086
MLS# 2576495Listed by: REECENICHOLS SHEWMAKER - New
 $949,000Active4 beds 5 baths3,223 sq. ft.
$949,000Active4 beds 5 baths3,223 sq. ft.13404 Woodland Ranch Drive, Lee's Summit, MO 64086
MLS# 2576494Listed by: REECENICHOLS SHEWMAKER  $1,075,000Pending4 beds 4 baths3,336 sq. ft.
$1,075,000Pending4 beds 4 baths3,336 sq. ft.31302 Pollard Place, Lone Jack, MO 64070
MLS# 2575332Listed by: KELLER WILLIAMS REALTY PARTNERS INC. $1,200,000Active4 beds 7 baths5,700 sq. ft.
$1,200,000Active4 beds 7 baths5,700 sq. ft.34805 E Colbern Road, Lone Jack, MO 64070
MLS# 2570785Listed by: REECENICHOLS - OVERLAND PARK $1,400,000Pending0 Acres
$1,400,000Pending0 Acres9941 S Rankins Road, Lone Jack, MO 64070
MLS# 2571248Listed by: KELLER WILLIAMS PLATINUM PRTNR $1,400,000Pending3 beds 1 baths1,798 sq. ft.
$1,400,000Pending3 beds 1 baths1,798 sq. ft.9941 S Rankins Road, Lone Jack, MO 64070
MLS# 2571251Listed by: KELLER WILLIAMS PLATINUM PRTNR $899,950Active4 beds 3 baths2,802 sq. ft.
$899,950Active4 beds 3 baths2,802 sq. ft.13511 Woodland Ranch Drive, Lee's Summit, MO 64086
MLS# 2564883Listed by: REECENICHOLS SHEWMAKER $939,500Active5 beds 5 baths3,520 sq. ft.
$939,500Active5 beds 5 baths3,520 sq. ft.13311 Woodland Ranch Drive, Lee's Summit, MO 64086
MLS# 2564890Listed by: REECENICHOLS SHEWMAKER $292,500Active0 Acres
$292,500Active0 AcresS Outer Belt Road, Lone Jack, MO 64070
MLS# 2543839Listed by: MIDWEST LAND GROUP $230,000Pending0 Acres
$230,000Pending0 AcresTBD S Outer Belt Road, Lone Jack, MO 64070
MLS# 2544188Listed by: MIDWEST LAND GROUP
