12621 E Oliver Pass, Nevada, MO 64772
Local realty services provided by:ERA High Pointe Realty
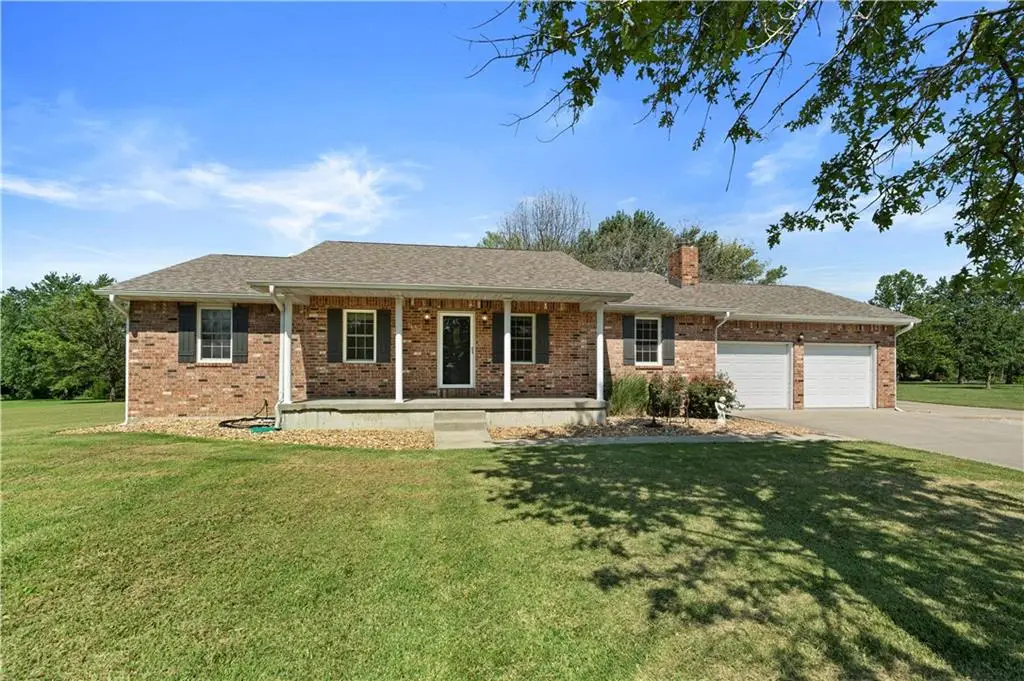

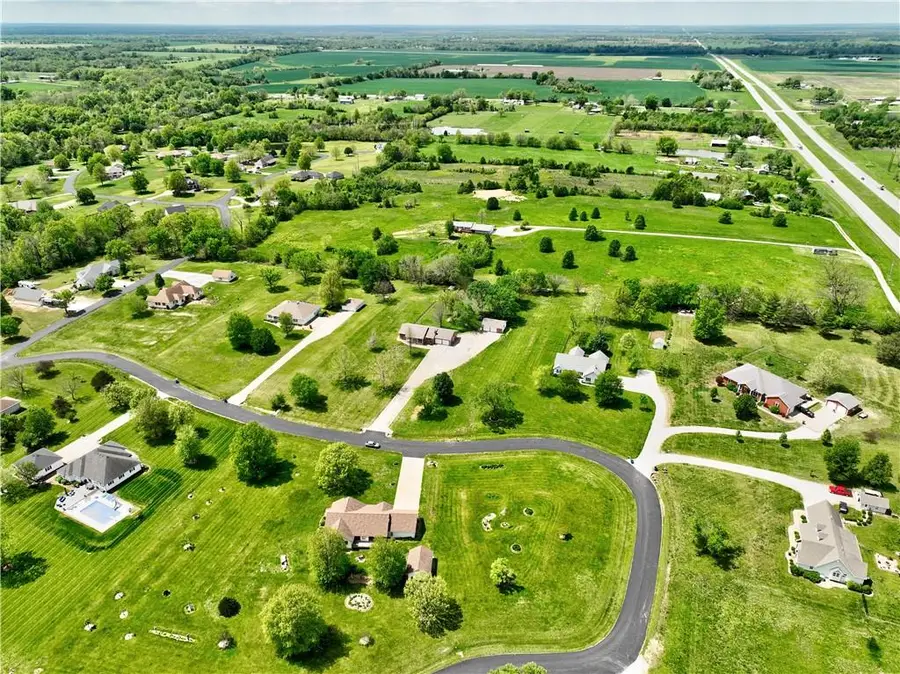
12621 E Oliver Pass,Nevada, MO 64772
$312,000
- 4 Beds
- 4 Baths
- 3,162 sq. ft.
- Single family
- Pending
Listed by:ashlee whittington-duncan
Office:curtis & sons realty
MLS#:2542765
Source:MOKS_HL
Price summary
- Price:$312,000
- Price per sq. ft.:$98.67
About this home
Just west of Nevada, Missouri in the sought-after Drywood Crest addition, this all-brick home on 3.3 acres offers a rare blend of space, function, and comfort in the Nevada R-5 School District. Inside, you'll find 4 bedrooms—including a non-conforming bedroom in the finished basement—and 3.5 bathrooms thoughtfully arranged across a spacious, well-designed layout. The main level features a cozy living room with a brick fireplace and insert, an oak kitchen with tile backsplash, and a dining area that opens to the large back deck—ideal for everyday living or weekend entertaining. Warm, wood-look flooring runs through the main living spaces, creating a welcoming, cohesive feel.
The finished basement offers excellent flexibility, whether you're hosting guests, setting up a game room, or creating separate living quarters. It includes a large family or recreation room, a non-conforming bedroom, and a generously sized bathroom with a jetted tub and walk-in shower—all newly updated with plush carpet for added comfort. There's also a second kitchen space with upper cabinets already in place—ready for your finishing touch with base cabinetry to suit your needs. Interior access from the main level and direct entry from the attached garage add even more convenience.
Step outside to enjoy the fenced backyard, mature trees, and open green space—perfect for pets, play, or relaxing evenings. The property also includes an attached two-car garage, a detached two-car garage/workshop, and recent updates such as a newer roof, gutters, and shutters.
If you're looking for small-acreage living with room to spread out—all just a short drive from town—this property is well worth a look.
Contact an agent
Home facts
- Year built:1996
- Listing Id #:2542765
- Added:108 day(s) ago
- Updated:August 02, 2025 at 01:40 AM
Rooms and interior
- Bedrooms:4
- Total bathrooms:4
- Full bathrooms:3
- Half bathrooms:1
- Living area:3,162 sq. ft.
Heating and cooling
- Cooling:Electric
- Heating:Heat Pump
Structure and exterior
- Roof:Composition
- Year built:1996
- Building area:3,162 sq. ft.
Utilities
- Sewer:Septic Tank
Finances and disclosures
- Price:$312,000
- Price per sq. ft.:$98.67
New listings near 12621 E Oliver Pass
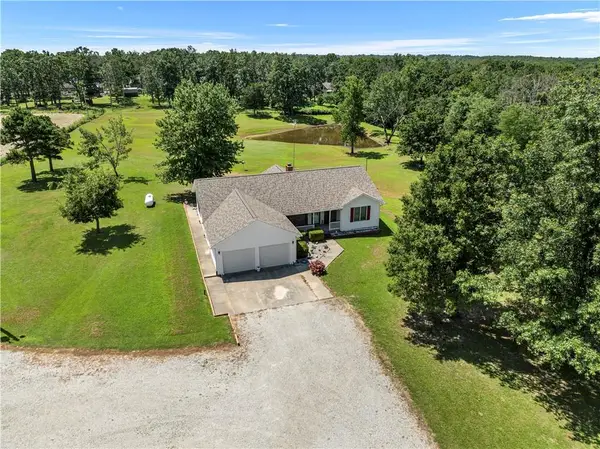 $294,500Pending3 beds 2 baths1,768 sq. ft.
$294,500Pending3 beds 2 baths1,768 sq. ft.20187 S 1475 Road, Nevada, MO 64772
MLS# 2566002Listed by: CURTIS & SONS REALTY- New
 $185,000Active3 beds 2 baths1,792 sq. ft.
$185,000Active3 beds 2 baths1,792 sq. ft.12770 E Panama Road, Nevada, MO 64772
MLS# 2568520Listed by: STUTESMAN'S ACTION REALTY - New
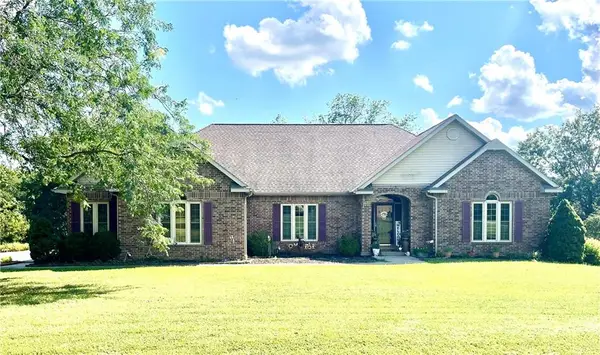 $399,000Active4 beds 3 baths3,642 sq. ft.
$399,000Active4 beds 3 baths3,642 sq. ft.12364 E Outpost Circle, Nevada, MO 64772
MLS# 2568235Listed by: THE HOMETOWN REALTY GROUP, LLC 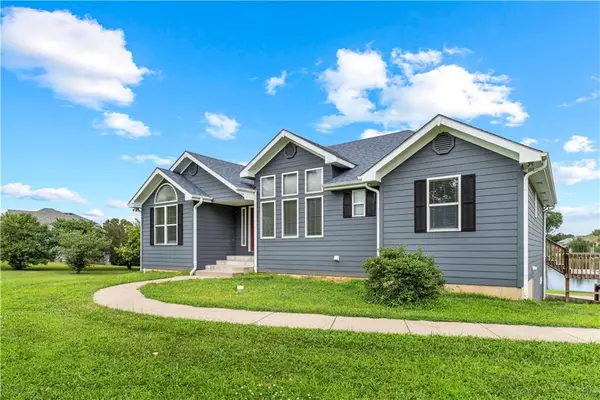 $337,900Active4 beds 3 baths2,641 sq. ft.
$337,900Active4 beds 3 baths2,641 sq. ft.13785 E Nelson Road, Nevada, MO 64772
MLS# 2559662Listed by: CURTIS & SONS REALTY- New
 $165,000Active2 beds 2 baths964 sq. ft.
$165,000Active2 beds 2 baths964 sq. ft.428 W Sycamore Street, Nevada, MO 64772
MLS# 2567347Listed by: STUTESMAN'S ACTION REALTY  $147,000Active2 beds 1 baths1,236 sq. ft.
$147,000Active2 beds 1 baths1,236 sq. ft.1204 N Adams Street, Nevada, MO 64772
MLS# 2566554Listed by: MCCAFFREE REAL ESTATE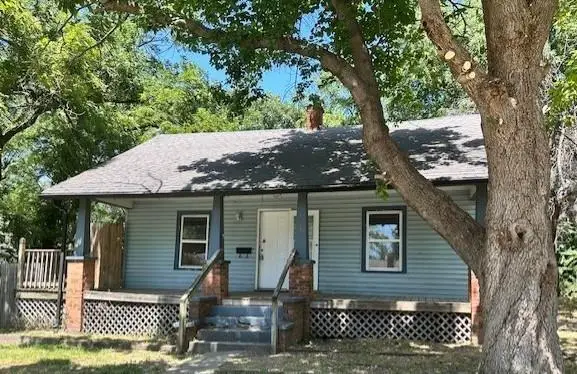 $69,900Pending2 beds 1 baths1,264 sq. ft.
$69,900Pending2 beds 1 baths1,264 sq. ft.718 W Maple Street, Nevada, MO 64772
MLS# 2566674Listed by: CURTIS & SONS REALTY $425,000Active4 beds 3 baths3,188 sq. ft.
$425,000Active4 beds 3 baths3,188 sq. ft.15356 E Pawhuska Road, Nevada, MO 64772
MLS# 2564553Listed by: STUTESMAN'S ACTION REALTY- Open Thu, 11am to 1pm
 $1Active4 beds 2 baths2,205 sq. ft.
$1Active4 beds 2 baths2,205 sq. ft.805 W Sycamore Street, Nevada, MO 64772
MLS# 2566558Listed by: CURTIS & SONS REALTY  $185,000Pending4 beds 2 baths1,678 sq. ft.
$185,000Pending4 beds 2 baths1,678 sq. ft.16857 E Militia Road, Nevada, MO 64772
MLS# 2558859Listed by: CURTIS & SONS REALTY

