146 Country Club Drive, Nevada, MO 64772
Local realty services provided by:ERA High Pointe Realty
146 Country Club Drive,Nevada, MO 64772
$989,000
- 5 Beds
- 7 Baths
- 5,505 sq. ft.
- Single family
- Active
Listed by: jennifer stutesman frese
Office: stutesman's action realty
MLS#:2535141
Source:MOKS_HL
Price summary
- Price:$989,000
- Price per sq. ft.:$179.65
About this home
Stunning Custom Home Inspired by Frank Lloyd Wright Welcome to your dream home at 146 Country Club Dr., Nevada, Missouri! This breathtaking property is a true masterpiece, blending modern design with natural elements, just like the iconic works of Frank Lloyd Wright. Nestled on a spacious 0.71-acre lot stunning views of the golf course. This home offers over 6,000 square feet of luxurious living space, featuring 5 bedrooms and 5 Full baths and (2) half Baths. Expansive Living Area: A grand 30 x 36 living room seamlessly opens to the custom kitchen, creating a perfect space for entertaining and family gatherings. Chef's Kitchen: Enjoy double islands, a dual fuel Viking stove, two microwaves, tumbled slate backsplash, and custom birch cabinetry. Experience stunning views from every angle while you cook! - Master Suite Oasis: The master bedroom complete with its own private deck for morning coffee and birdwatching, a cozy coffee bar, and a mini fridge for your favorite lattes. Private toiletry, double lav’s, garden tub & walk in shower! Expansive Living Area: Each bedroom boasts large windows and ample space, ensuring comfort and tranquility and your own en-suite. Outdoor Living: A spectacular 1,000 sq. ft. patio and a gazebo with a unique Norman sheet metal roof provide the perfect backdrop for outdoor entertaining. Quality Craftsmanship: Every detail in this home has been meticulously planned, from the custom staircase railings to the dual laundry areas—one on each floor. The house sits on Hole # 1 of the Nevada Country Club Golf Course. Ample Storage: An unfinished basement offers endless possibilities for storage or future expansion, while the garage accommodates up to 4 cars and 2 golf carts. Do not miss out on this incredible opportunity to own a piece of architectural excellence. High End Finishes, Spacious Living, Luxury Living, Custom Home - This Home is a Masterpiece.
Contact an agent
Home facts
- Year built:2003
- Listing ID #:2535141
- Added:234 day(s) ago
- Updated:November 11, 2025 at 03:22 PM
Rooms and interior
- Bedrooms:5
- Total bathrooms:7
- Full bathrooms:5
- Half bathrooms:2
- Living area:5,505 sq. ft.
Heating and cooling
- Cooling:Electric
- Heating:Natural Gas
Structure and exterior
- Roof:Composition
- Year built:2003
- Building area:5,505 sq. ft.
Schools
- High school:Nevada
- Middle school:Nevada
- Elementary school:Nevada
Utilities
- Water:City/Public
- Sewer:Public Sewer
Finances and disclosures
- Price:$989,000
- Price per sq. ft.:$179.65
New listings near 146 Country Club Drive
- New
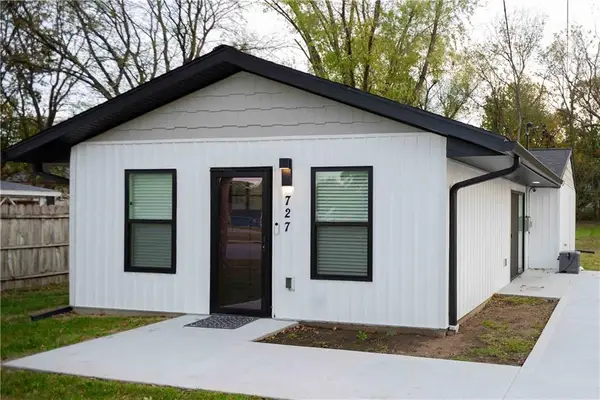 $159,900Active2 beds 1 baths970 sq. ft.
$159,900Active2 beds 1 baths970 sq. ft.727 W Hickory Street, Nevada, MO 64772
MLS# 2585061Listed by: CURTIS & SONS REALTY - New
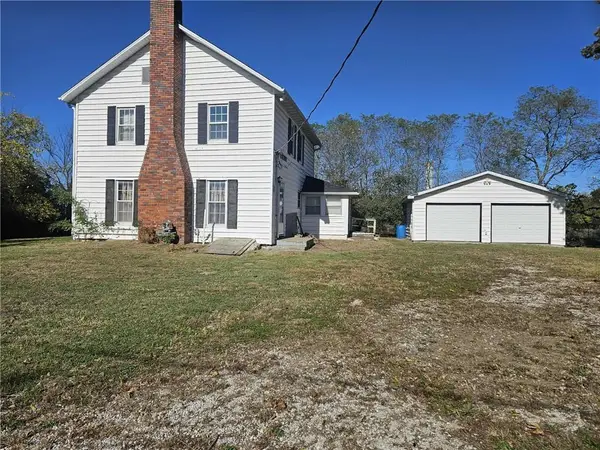 $375,000Active4 beds 3 baths2,236 sq. ft.
$375,000Active4 beds 3 baths2,236 sq. ft.16003 E Katy Track Road, Nevada, MO 64772
MLS# 2585393Listed by: STEWART REALTY COMPANY - Open Sun, 1 to 3pmNew
 $149,000Active3 beds 1 baths1,939 sq. ft.
$149,000Active3 beds 1 baths1,939 sq. ft.412 N Prewitt Street, Nevada, MO 64772
MLS# 2585282Listed by: MCCAFFREE REAL ESTATE 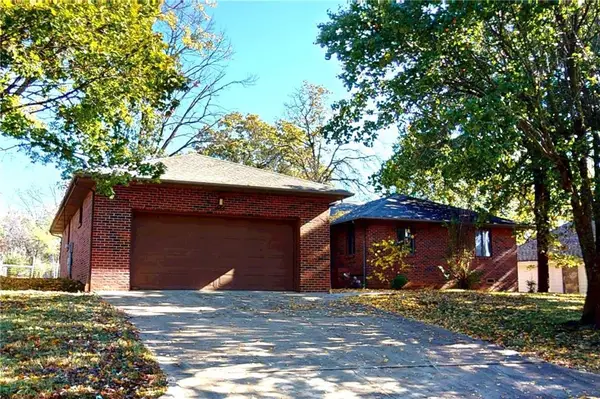 $225,000Pending3 beds 2 baths1,723 sq. ft.
$225,000Pending3 beds 2 baths1,723 sq. ft.802 S Timberbrook Drive, Nevada, MO 64772
MLS# 2579909Listed by: CURTIS & SONS REALTY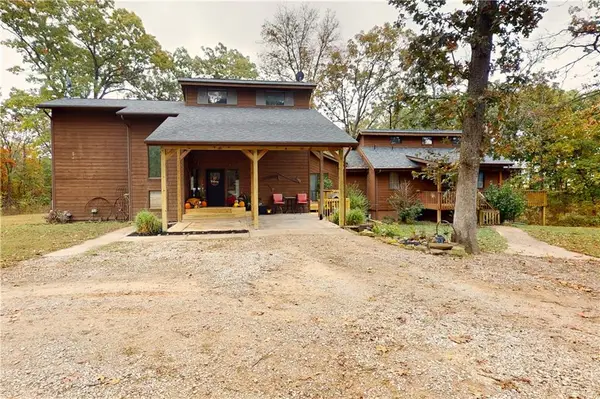 $875,000Active4 beds 4 baths4,614 sq. ft.
$875,000Active4 beds 4 baths4,614 sq. ft.23529 E Overland Road, Nevada, MO 64772
MLS# 2582061Listed by: CURTIS & SONS REALTY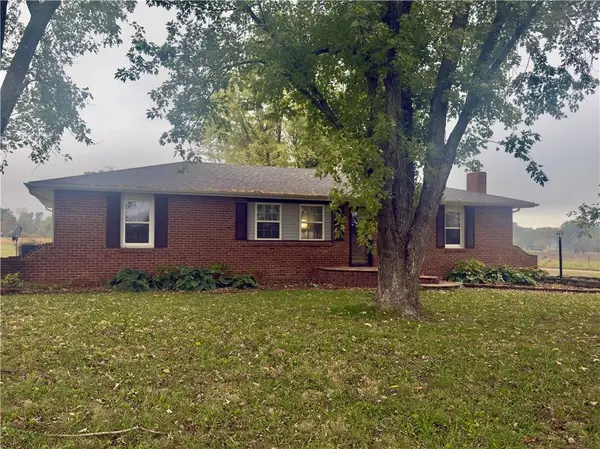 $240,000Active3 beds 2 baths1,475 sq. ft.
$240,000Active3 beds 2 baths1,475 sq. ft.16020 S 1200th Road, Nevada, MO 64772
MLS# 2584239Listed by: THE HOMETOWN REALTY GROUP, LLC $280,000Pending3 beds 3 baths2,756 sq. ft.
$280,000Pending3 beds 3 baths2,756 sq. ft.600 Carriage Court, Nevada, MO 64772
MLS# 2583171Listed by: CURTIS & SONS REALTY $272,000Active3 beds 2 baths1,602 sq. ft.
$272,000Active3 beds 2 baths1,602 sq. ft.317 Deer Run Drive, Nevada, MO 64772
MLS# 2575528Listed by: CURTIS & SONS REALTY $269,900Active6 beds 4 baths5,079 sq. ft.
$269,900Active6 beds 4 baths5,079 sq. ft.22535 S 1408th Road, Nevada, MO 64772
MLS# 2584036Listed by: CURTIS & SONS REALTY $187,500Active3 beds 2 baths1,428 sq. ft.
$187,500Active3 beds 2 baths1,428 sq. ft.435 N Tower Street, Nevada, MO 64772
MLS# 2582780Listed by: STUTESMAN'S ACTION REALTY
