1211 E 21st Avenue, North Kansas City, MO 64116
Local realty services provided by:ERA McClain Brothers
1211 E 21st Avenue,North Kansas City, MO 64116
$265,000
- 2 Beds
- 1 Baths
- 844 sq. ft.
- Single family
- Active
Listed by: richard clark
Office: berkshire hathaway homeservices all-pro real estate
MLS#:2537983
Source:Bay East, CCAR, bridgeMLS
Price summary
- Price:$265,000
- Price per sq. ft.:$313.98
About this home
This cozy bungalow offers a perfect blend of comfort and convenience, nestled in the heart of North Kansas City. With two spacious bedrooms and a fresh new full bathroom, this home provides all the essentials for modern living.
The large living room boasts plenty of natural light, Hard wood floors throughout the house creating a welcoming atmosphere. The eat in kitchen features ample counter space and storage, perfect for meal preparation and entertaining. This cute little doll house features, New windows, new gutters, new paint in and out, new deck, new appliances, a new kitchen with black granite countertops. The bathroom is equipped with a walk in tile shower that features a built in seat, glass doors all new plumbing fixtures and a lovely tile floor. Don't miss this perfectly ready to live in house.
Outside, you’ll find a lovely yard with space for gardening, outdoor dining, or simply relaxing in the fresh air. Located just minutes from local amenities, parks, and the vibrant downtown area, this bungalow offers both peace and accessibility. Centrally located in the Heartland. 25 minuets from the airport 25 minuets from the KC Chiefs and the KC Royals. Downtown Power and Light is 10 minuets and NKC is a great place to enjoy entertainment and good food.
The community offers free high speed internet service just for being a citizen in NKC.
Whether you're a first-time homebuyer or looking to downsize, this charming NKC bungalow is an ideal place to call home.
Contact an agent
Home facts
- Year built:1935
- Listing ID #:2537983
- Added:322 day(s) ago
- Updated:February 12, 2026 at 06:33 PM
Rooms and interior
- Bedrooms:2
- Total bathrooms:1
- Full bathrooms:1
- Living area:844 sq. ft.
Heating and cooling
- Cooling:Electric
- Heating:Natural Gas
Structure and exterior
- Roof:Composition
- Year built:1935
- Building area:844 sq. ft.
Utilities
- Water:City/Public - Verify
Finances and disclosures
- Price:$265,000
- Price per sq. ft.:$313.98
New listings near 1211 E 21st Avenue
 $425,000Pending3 beds 4 baths2,000 sq. ft.
$425,000Pending3 beds 4 baths2,000 sq. ft.3110 Howell Street, North Kansas City, MO 64116
MLS# 2594366Listed by: SAGE SOTHEBY'S INTERNATIONAL REALTY- Open Sun, 11am to 1pm
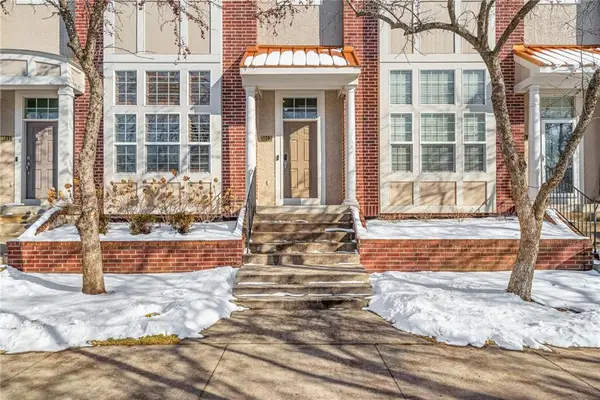 $394,000Active3 beds 3 baths1,766 sq. ft.
$394,000Active3 beds 3 baths1,766 sq. ft.3013 Gentry Park N/a, Kansas City, MO 64116
MLS# 2598322Listed by: REECENICHOLS - LEAWOOD 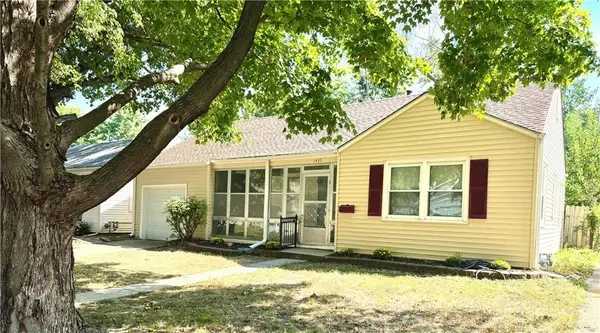 $209,900Pending2 beds 1 baths772 sq. ft.
$209,900Pending2 beds 1 baths772 sq. ft.1437 E 25th Avenue, Kansas City, MO 64116
MLS# 2596617Listed by: PLATINUM REALTY LLC $378,000Pending3 beds 3 baths1,800 sq. ft.
$378,000Pending3 beds 3 baths1,800 sq. ft.3002 Howell Street, North Kansas City, MO 64116
MLS# 2591212Listed by: DANA HARDING REALTY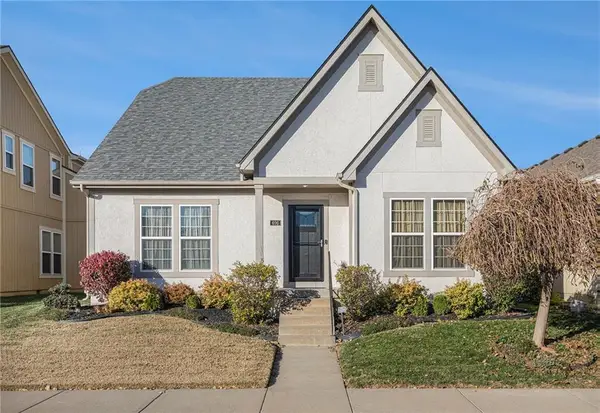 $464,900Pending4 beds 3 baths2,350 sq. ft.
$464,900Pending4 beds 3 baths2,350 sq. ft.406 E 31st Avenue, Kansas City, MO 64116
MLS# 2535932Listed by: REECENICHOLS - COUNTRY CLUB PLAZA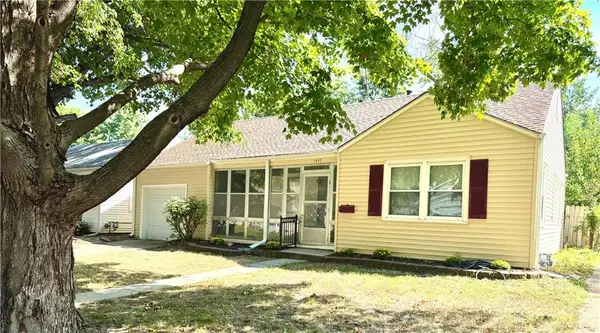 $234,000Active2 beds 1 baths772 sq. ft.
$234,000Active2 beds 1 baths772 sq. ft.1437 E 25th Avenue, Kansas City, MO 64116
MLS# 2574077Listed by: PLATINUM REALTY LLC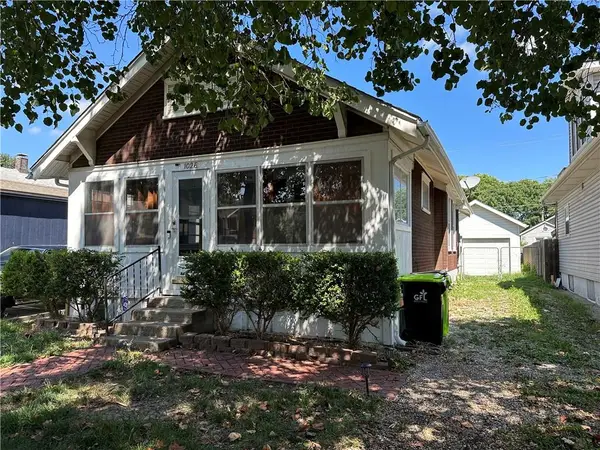 $239,900Active3 beds 2 baths1,154 sq. ft.
$239,900Active3 beds 2 baths1,154 sq. ft.1026 E 21st Avenue, Kansas City, MO 64116
MLS# 2569976Listed by: EXP REALTY LLC

