1502 SW Meadowlark Court, Oak Grove, MO 64075
Local realty services provided by:ERA McClain Brothers
1502 SW Meadowlark Court,Oak Grove, MO 64075
$399,900
- 4 Beds
- 3 Baths
- 1,996 sq. ft.
- Single family
- Active
Listed by: wade fitzmaurice, megan osborn
Office: fitz osborn real estate llc.
MLS#:2557510
Source:Bay East, CCAR, bridgeMLS
Price summary
- Price:$399,900
- Price per sq. ft.:$200.35
- Monthly HOA dues:$23.17
About this home
The Carlyle is a spacious 4-bedroom, 2.5-bath, 3-car garage two-story home designed to meet the needs of today’s busy lifestyle!
One of the standout features of this home is the pocket office located on the main level—a perfect spot for working from home, managing daily tasks, or tackling projects without sacrificing privacy or space.
Upstairs, you’ll find all four bedrooms, including a generously sized primary suite, offering plenty of room for family, guests, or a growing household. The bedrooms are thoughtfully arranged to maximize comfort and privacy for everyone.
The open main living areas are ideal for entertaining and everyday living, flowing seamlessly from the kitchen to the dining and living rooms. Whether you’re hosting dinner parties or enjoying casual family nights, the Carlyle offers a perfect blend of functionality and style.
With its well-planned layout and special touches, the Carlyle is a home designed to support your work, life, and everything in between!
Contact an agent
Home facts
- Year built:2025
- Listing ID #:2557510
- Added:239 day(s) ago
- Updated:February 12, 2026 at 08:33 PM
Rooms and interior
- Bedrooms:4
- Total bathrooms:3
- Full bathrooms:2
- Half bathrooms:1
- Living area:1,996 sq. ft.
Heating and cooling
- Cooling:Electric
Structure and exterior
- Roof:Composition
- Year built:2025
- Building area:1,996 sq. ft.
Schools
- High school:Grain Valley
- Middle school:South Middle School
- Elementary school:Stony Point
Utilities
- Water:City/Public
- Sewer:Public Sewer
Finances and disclosures
- Price:$399,900
- Price per sq. ft.:$200.35
New listings near 1502 SW Meadowlark Court
- New
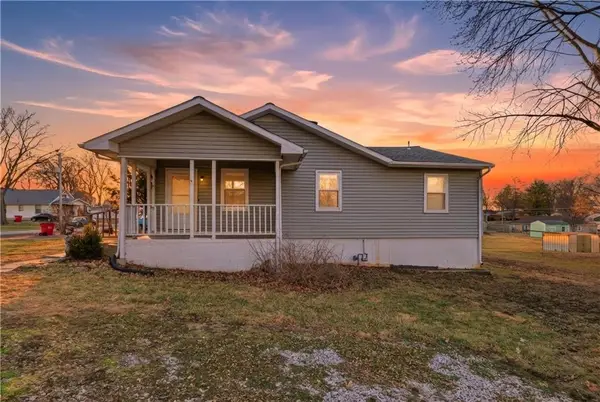 $225,000Active3 beds 2 baths1,326 sq. ft.
$225,000Active3 beds 2 baths1,326 sq. ft.200 SW 7th Street, Oak Grove, MO 64075
MLS# 2600836Listed by: UNITED REAL ESTATE KANSAS CITY  $349,900Pending4 beds 3 baths1,992 sq. ft.
$349,900Pending4 beds 3 baths1,992 sq. ft.907 SW Pintail Lane, Oak Grove, MO 64075
MLS# 2531790Listed by: FITZ OSBORN REAL ESTATE LLC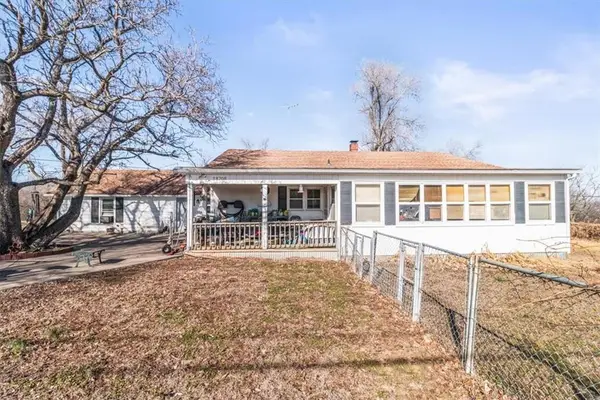 $375,000Active3 beds 2 baths2,155 sq. ft.
$375,000Active3 beds 2 baths2,155 sq. ft.38708 E Hudson Road, Oak Grove, MO 64075
MLS# 2598796Listed by: RE/MAX HERITAGE- New
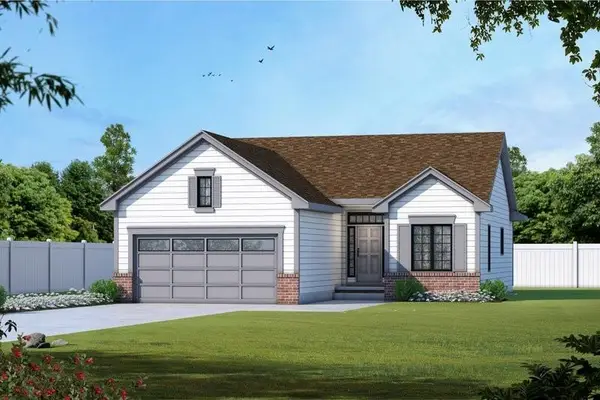 $289,000Active2 beds 2 baths1,209 sq. ft.
$289,000Active2 beds 2 baths1,209 sq. ft.1308 NE Sequoia Court, Oak Grove, MO 64075
MLS# 2599386Listed by: REECENICHOLS - LEES SUMMIT - New
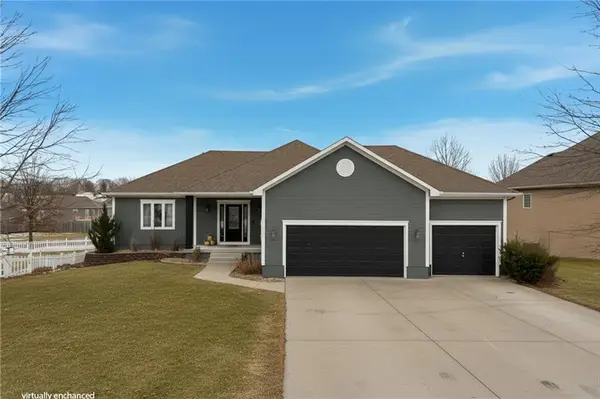 $429,900Active4 beds 3 baths3,400 sq. ft.
$429,900Active4 beds 3 baths3,400 sq. ft.703 SW Longhorn Drive, Oak Grove, MO 64075
MLS# 2598868Listed by: PLATINUM REALTY LLC 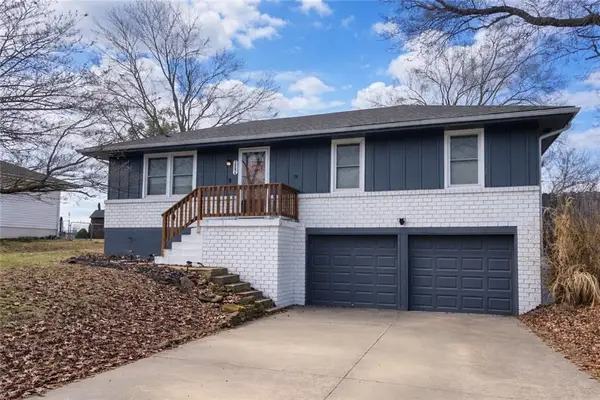 $230,000Active3 beds 1 baths1,168 sq. ft.
$230,000Active3 beds 1 baths1,168 sq. ft.1606 SE Hillside Drive, Oak Grove, MO 64075
MLS# 2597893Listed by: KANSAS CITY REAL ESTATE, INC.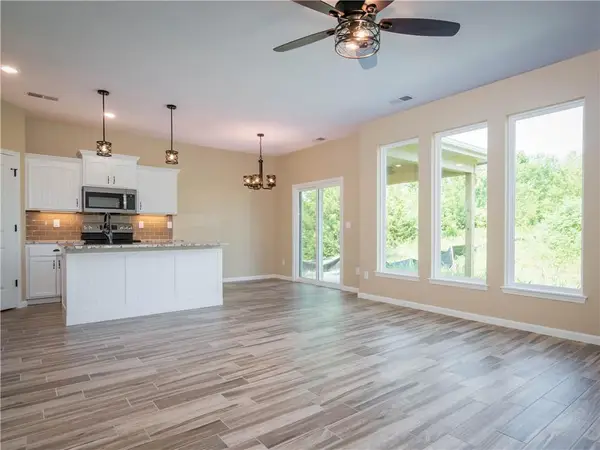 $305,000Active3 beds 2 baths1,266 sq. ft.
$305,000Active3 beds 2 baths1,266 sq. ft.1301 NE Sequoia Court, Oak Grove, MO 64075
MLS# 2598765Listed by: REECENICHOLS - LEES SUMMIT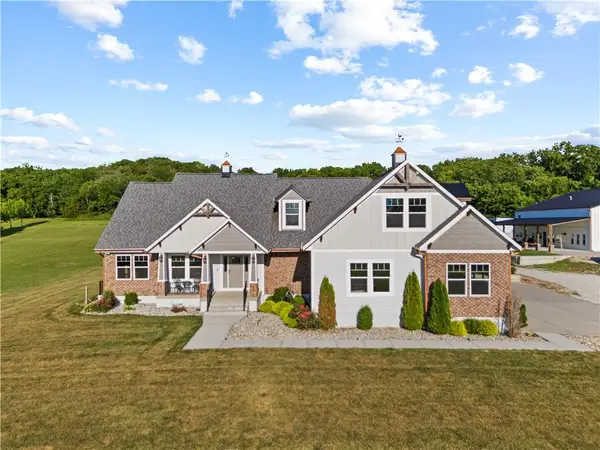 $1,100,000Active4 beds 3 baths6,486 sq. ft.
$1,100,000Active4 beds 3 baths6,486 sq. ft.1703 SW Hawes Lane, Oak Grove, MO 64075
MLS# 2597533Listed by: PLATINUM REALTY LLC $469,000Pending6 beds 3 baths3,128 sq. ft.
$469,000Pending6 beds 3 baths3,128 sq. ft.36406 E Old Pink Hill Road, Oak Grove, MO 64075
MLS# 2596329Listed by: EXP REALTY LLC $235,000Pending3 beds 2 baths1,348 sq. ft.
$235,000Pending3 beds 2 baths1,348 sq. ft.1610 SE Camelot Court, Oak Grove, MO 64075
MLS# 2598628Listed by: RE/MAX ELITE, REALTORS

