35705 E Rd Mize Road, Oak Grove, MO 64075
Local realty services provided by:ERA McClain Brothers
35705 E Rd Mize Road,Oak Grove, MO 64075
$840,000
- 6 Beds
- 5 Baths
- 4,200 sq. ft.
- Single family
- Active
Listed by: noelle bernhardy, ellen campbell
Office: reecenichols - lees summit
MLS#:2555343
Source:Bay East, CCAR, bridgeMLS
Price summary
- Price:$840,000
- Price per sq. ft.:$200
About this home
Welcome to your own slice of country heaven—where charm, space, and peaceful living come together on nearly 7 acres of scenic land. This incredible property has it all: a welcoming main home, a cozy guest getaway (or in law suite) a massive 70x100 workshop barn, and a fully equipped horse barn with four stalls and a wash bay—perfect for equestrians or anyone dreaming of a simpler way of life. The large pond and storybook-style bridge greet you—offering the perfect spot relaxing and unforgettable family photos.Inside the move in ready main home, you’ll find a warm, open floor plan with custom shaker cabinetry, beautifully crafted lighting fixtures, neutral fresh paint, and thoughtful touches like pull-out drawers and a walk-in pantry big enough to be its own room. The primary suite offers beautiful windows with wide-open views of the land. Whether it’s coffee at sunrise or unwinding in the evening, the sunroom is the perfect spot to take it all in and gather with loved ones.Upstairs, enjoy an extra 1,100 sq. ft. of space with a bedroom and half bath, while the lower level offers another bedroom, flexible living space, and plenty of storage for all your gear and keepsakes. The main home is perfect for multi-generational living with plenty of space on the lower level. The guest home is full of rustic charm, featuring its own kitchen with custom cabinets, laundry room, spacious bath, and comfortable living room—ideal for guests, extended family, or potential rental income.
And for those who love to build, tinker, or dream big—the workshop barn is a showstopper. Whether you’re restoring antiques, launching a business, building a gym, or creating the ultimate escape, the possibilities are endless. This is more than a home—it’s a lifestyle. If you’re looking for a peaceful, private escape with space to grow, entertain, and enjoy, this is the property you’ve been waiting for. Property has a total of 8 bedrooms with 5 full bathrooms and 3 1/2 baths.
Contact an agent
Home facts
- Year built:2000
- Listing ID #:2555343
- Added:243 day(s) ago
- Updated:February 12, 2026 at 06:33 PM
Rooms and interior
- Bedrooms:6
- Total bathrooms:5
- Full bathrooms:4
- Half bathrooms:1
- Living area:4,200 sq. ft.
Heating and cooling
- Cooling:Heat Pump
- Heating:Heat Pump, Propane Rented
Structure and exterior
- Roof:Composition
- Year built:2000
- Building area:4,200 sq. ft.
Utilities
- Water:City/Public
- Sewer:Septic Tank
Finances and disclosures
- Price:$840,000
- Price per sq. ft.:$200
New listings near 35705 E Rd Mize Road
- New
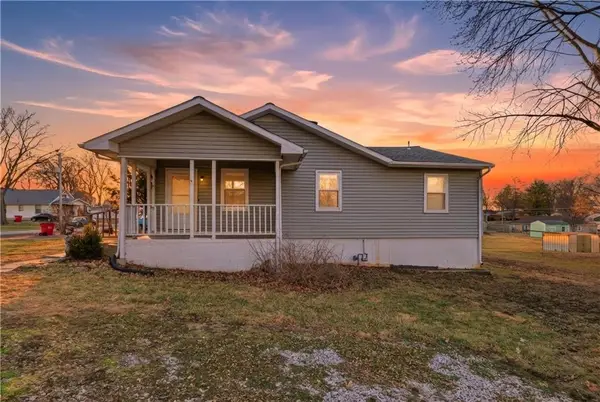 $225,000Active3 beds 2 baths1,326 sq. ft.
$225,000Active3 beds 2 baths1,326 sq. ft.200 SW 7th Street, Oak Grove, MO 64075
MLS# 2600836Listed by: UNITED REAL ESTATE KANSAS CITY  $349,900Pending4 beds 3 baths1,992 sq. ft.
$349,900Pending4 beds 3 baths1,992 sq. ft.907 SW Pintail Lane, Oak Grove, MO 64075
MLS# 2531790Listed by: FITZ OSBORN REAL ESTATE LLC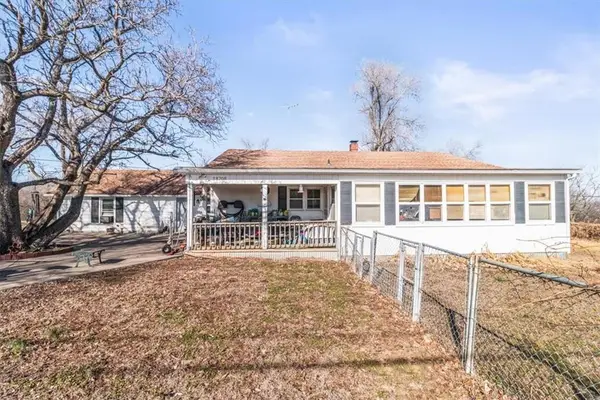 $375,000Active3 beds 2 baths2,155 sq. ft.
$375,000Active3 beds 2 baths2,155 sq. ft.38708 E Hudson Road, Oak Grove, MO 64075
MLS# 2598796Listed by: RE/MAX HERITAGE- New
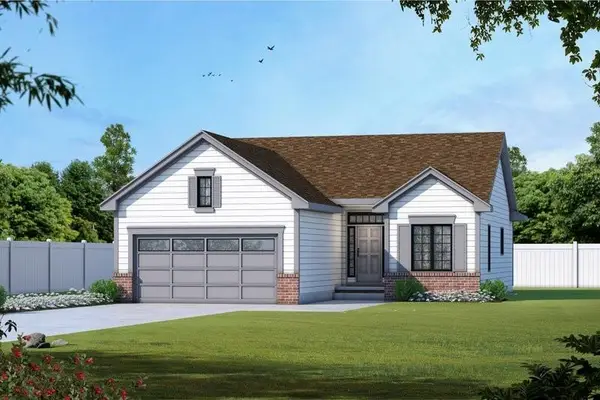 $289,000Active2 beds 2 baths1,209 sq. ft.
$289,000Active2 beds 2 baths1,209 sq. ft.1308 NE Sequoia Court, Oak Grove, MO 64075
MLS# 2599386Listed by: REECENICHOLS - LEES SUMMIT - New
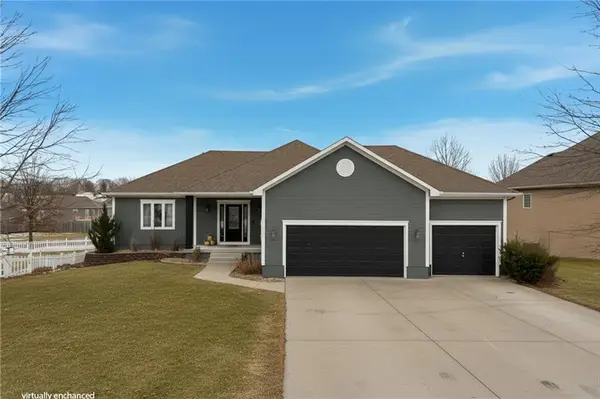 $429,900Active4 beds 3 baths3,400 sq. ft.
$429,900Active4 beds 3 baths3,400 sq. ft.703 SW Longhorn Drive, Oak Grove, MO 64075
MLS# 2598868Listed by: PLATINUM REALTY LLC 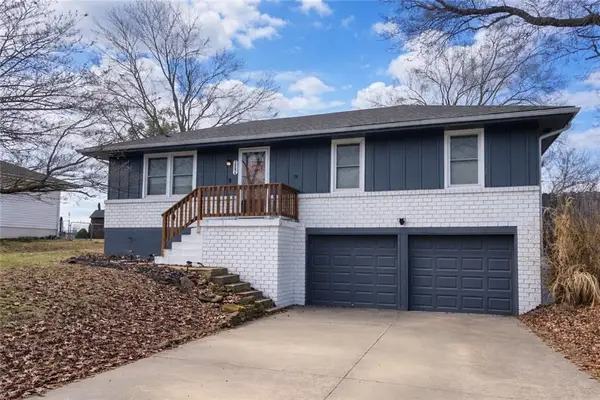 $230,000Active3 beds 1 baths1,168 sq. ft.
$230,000Active3 beds 1 baths1,168 sq. ft.1606 SE Hillside Drive, Oak Grove, MO 64075
MLS# 2597893Listed by: KANSAS CITY REAL ESTATE, INC.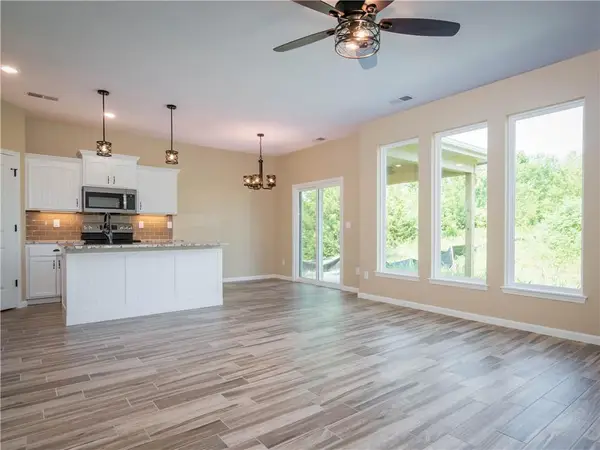 $305,000Active3 beds 2 baths1,266 sq. ft.
$305,000Active3 beds 2 baths1,266 sq. ft.1301 NE Sequoia Court, Oak Grove, MO 64075
MLS# 2598765Listed by: REECENICHOLS - LEES SUMMIT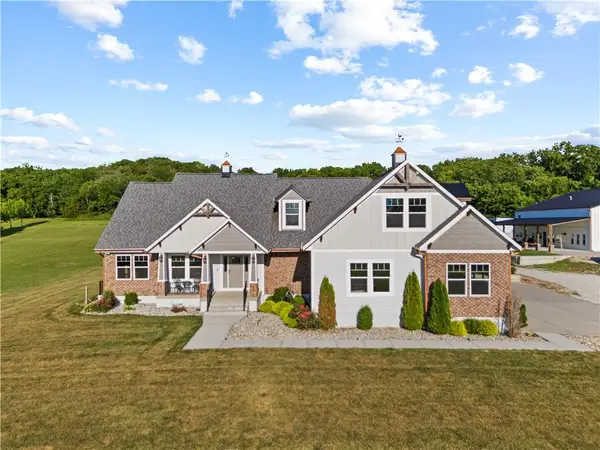 $1,100,000Active4 beds 3 baths6,486 sq. ft.
$1,100,000Active4 beds 3 baths6,486 sq. ft.1703 SW Hawes Lane, Oak Grove, MO 64075
MLS# 2597533Listed by: PLATINUM REALTY LLC $469,000Pending6 beds 3 baths3,128 sq. ft.
$469,000Pending6 beds 3 baths3,128 sq. ft.36406 E Old Pink Hill Road, Oak Grove, MO 64075
MLS# 2596329Listed by: EXP REALTY LLC $235,000Pending3 beds 2 baths1,348 sq. ft.
$235,000Pending3 beds 2 baths1,348 sq. ft.1610 SE Camelot Court, Oak Grove, MO 64075
MLS# 2598628Listed by: RE/MAX ELITE, REALTORS

