704 21st Street, Oak Grove, MO 64075
Local realty services provided by:ERA McClain Brothers
704 21st Street,Oak Grove, MO 64075
$460,500
- 4 Beds
- 3 Baths
- 2,320 sq. ft.
- Single family
- Active
Listed by: jenell boley crooks, pc crooks, karen johnson
Office: chartwell realty llc.
MLS#:2546553
Source:Bay East, CCAR, bridgeMLS
Price summary
- Price:$460,500
- Price per sq. ft.:$198.49
- Monthly HOA dues:$8.33
About this home
BRAND NEW FLOOR PLAN (REVERSE 1&1/2 STORY)! LARGE MASTER BEDROOM SUITE ON THE MAIN FLOOR. ALL OTHER BEDROOMS ON THE LOWER LEVEL WITH A WELL LITE WALKOUT BASEMENT. THIS ONE BACKS TO WEBB PARK AND IS WALKING DISTANCE TO THE OAK GROVE AQUATIC CENTER. IT'S BUILT WITH QUALITY THROUGHOUT; PELLA WINDOWS, CARRIER HVAC, 2X6 CONSTRUCTION, PASSIVE RADON SYSTEM. IT'S ALSO AREADY EQUIPPED WITH A GARAGE OPENER, KEY PAD, HUMIDIFIER AND MORE. TAXES ARE ESTIMATED. TIME TO PICK COLORS! EST COMPLETION DATE FEB 2026
Contact an agent
Home facts
- Year built:2025
- Listing ID #:2546553
- Added:288 day(s) ago
- Updated:February 12, 2026 at 05:33 PM
Rooms and interior
- Bedrooms:4
- Total bathrooms:3
- Full bathrooms:2
- Half bathrooms:1
- Living area:2,320 sq. ft.
Heating and cooling
- Cooling:Electric
- Heating:Forced Air Gas
Structure and exterior
- Roof:Composition
- Year built:2025
- Building area:2,320 sq. ft.
Schools
- High school:Oak Grove
- Middle school:Oak Grove
- Elementary school:Oak Grove
Utilities
- Water:City/Public
- Sewer:Public Sewer
Finances and disclosures
- Price:$460,500
- Price per sq. ft.:$198.49
New listings near 704 21st Street
- New
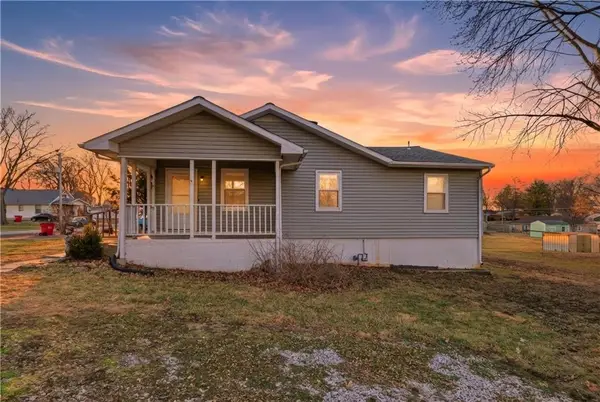 $225,000Active3 beds 2 baths1,326 sq. ft.
$225,000Active3 beds 2 baths1,326 sq. ft.200 SW 7th Street, Oak Grove, MO 64075
MLS# 2600836Listed by: UNITED REAL ESTATE KANSAS CITY  $349,900Pending4 beds 3 baths1,992 sq. ft.
$349,900Pending4 beds 3 baths1,992 sq. ft.907 SW Pintail Lane, Oak Grove, MO 64075
MLS# 2531790Listed by: FITZ OSBORN REAL ESTATE LLC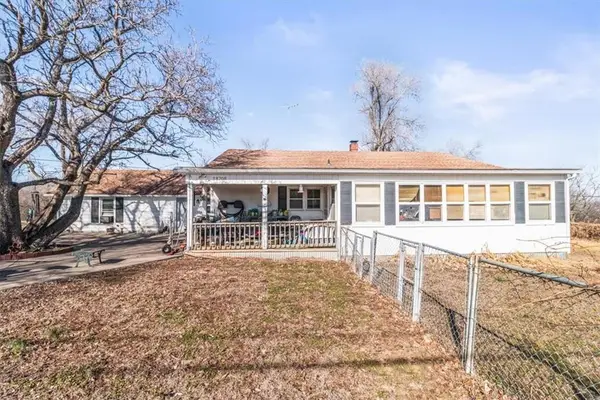 $375,000Active3 beds 2 baths2,155 sq. ft.
$375,000Active3 beds 2 baths2,155 sq. ft.38708 E Hudson Road, Oak Grove, MO 64075
MLS# 2598796Listed by: RE/MAX HERITAGE- New
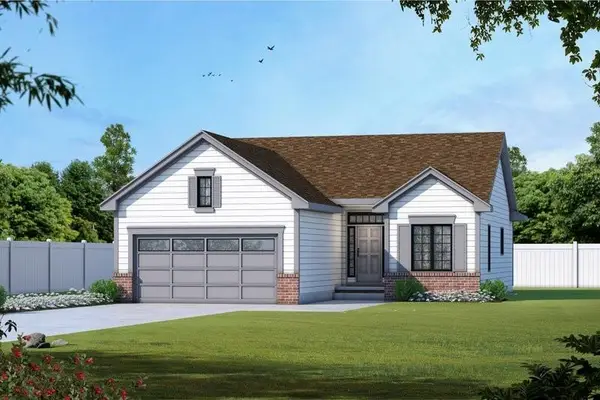 $289,000Active2 beds 2 baths1,209 sq. ft.
$289,000Active2 beds 2 baths1,209 sq. ft.1308 NE Sequoia Court, Oak Grove, MO 64075
MLS# 2599386Listed by: REECENICHOLS - LEES SUMMIT - New
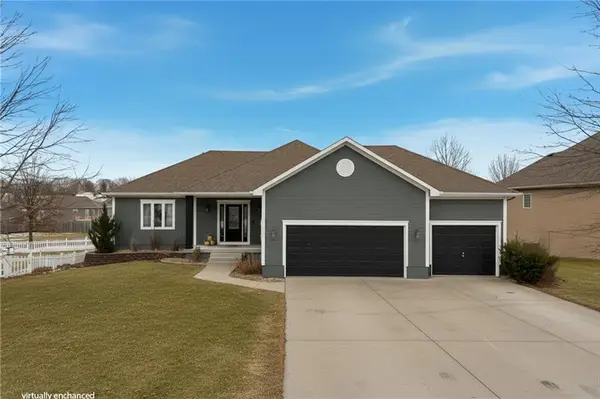 $429,900Active4 beds 3 baths3,400 sq. ft.
$429,900Active4 beds 3 baths3,400 sq. ft.703 SW Longhorn Drive, Oak Grove, MO 64075
MLS# 2598868Listed by: PLATINUM REALTY LLC 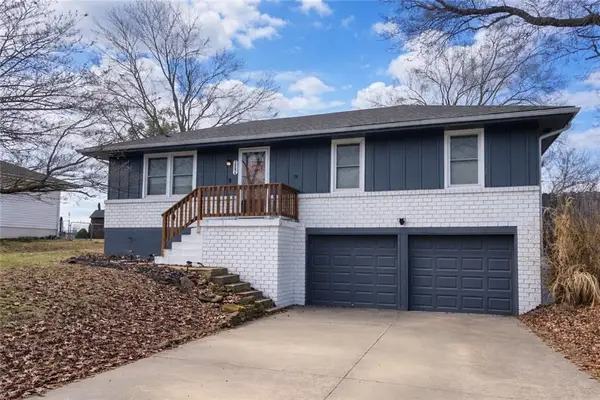 $230,000Active3 beds 1 baths1,168 sq. ft.
$230,000Active3 beds 1 baths1,168 sq. ft.1606 SE Hillside Drive, Oak Grove, MO 64075
MLS# 2597893Listed by: KANSAS CITY REAL ESTATE, INC.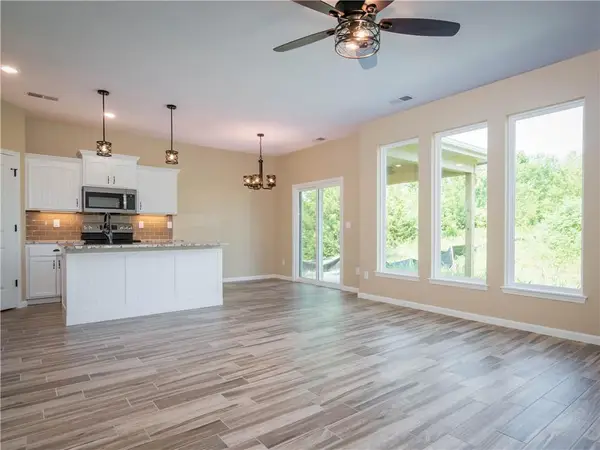 $305,000Active3 beds 2 baths1,266 sq. ft.
$305,000Active3 beds 2 baths1,266 sq. ft.1301 NE Sequoia Court, Oak Grove, MO 64075
MLS# 2598765Listed by: REECENICHOLS - LEES SUMMIT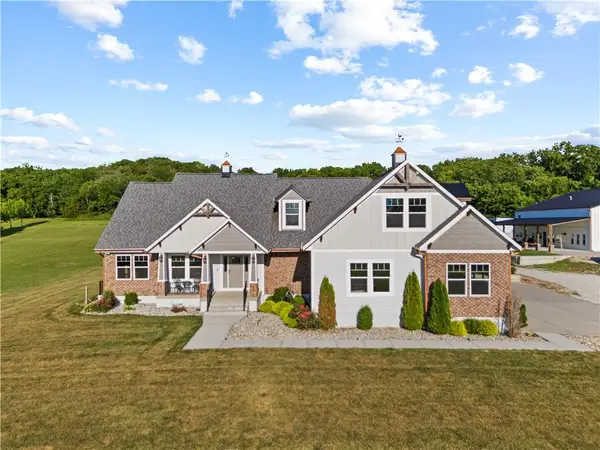 $1,100,000Active4 beds 3 baths6,486 sq. ft.
$1,100,000Active4 beds 3 baths6,486 sq. ft.1703 SW Hawes Lane, Oak Grove, MO 64075
MLS# 2597533Listed by: PLATINUM REALTY LLC $469,000Pending6 beds 3 baths3,128 sq. ft.
$469,000Pending6 beds 3 baths3,128 sq. ft.36406 E Old Pink Hill Road, Oak Grove, MO 64075
MLS# 2596329Listed by: EXP REALTY LLC $235,000Pending3 beds 2 baths1,348 sq. ft.
$235,000Pending3 beds 2 baths1,348 sq. ft.1610 SE Camelot Court, Oak Grove, MO 64075
MLS# 2598628Listed by: RE/MAX ELITE, REALTORS

