8005 S Buckner Tarsney Road, Oak Grove, MO 64075
Local realty services provided by:ERA High Pointe Realty
8005 S Buckner Tarsney Road,Oak Grove, MO 64075
$365,500
- 3 Beds
- 3 Baths
- 2,522 sq. ft.
- Single family
- Pending
Listed by:lisa sapenaro
Office:keller williams kc north
MLS#:2562866
Source:MOKS_HL
Price summary
- Price:$365,500
- Price per sq. ft.:$144.92
About this home
Welcome to your private retreat just outside the city limits! Nestled on nearly 6 peaceful, partially fenced acres, with an automatic gate, this unique property offers privacy, natural beauty, and versatility. Surrounded by woods and backing to timber for added seclusion, the land features a scenic pond, partial fencing, and a circular drive that leads to an oversized three-car detached garage with abundant storage and a built-in workshop.
The home blends original character with thoughtful expansions—originally built in 1982, with significant additions made in 2007, 2011, and 2013. Designed for convenience, the layout offers all one-level living and a spacious floor plan that includes 3 bedrooms and 3 full bathrooms, along with multiple living areas, including a family room, living room, sunroom, and a dedicated office.
You’ll love the primary suite, a generous 20' x 23.5' space featuring a sliding glass door that opens to a large deck—perfect for morning coffee or stargazing at night. The home also boasts two full kitchen areas: one with a cozy eat-in layout, and another with formal dining and a bar area surrounded by large windows that fill the space with natural light and showcase the beautiful surroundings. Perfect for large holiday gatherings. New tile flooring, New air conditioner, new upgraded septic tank, 2 freshly stained decks, and stairs, gfci outlets inside and out, and more.
Step outside to enjoy three decks, including two covered areas, ideal for relaxing or entertaining while taking in the peaceful views. Wildlife lovers will especially appreciate the regular visits from deer and other local wildlife.
Located in Oak Grove with sought-after Grain Valley Schools and just minutes from Lee’s Summit, this rare property offers the perfect blend of space, seclusion, and convenience.
Contact an agent
Home facts
- Year built:1982
- Listing ID #:2562866
- Added:73 day(s) ago
- Updated:September 29, 2025 at 04:41 AM
Rooms and interior
- Bedrooms:3
- Total bathrooms:3
- Full bathrooms:3
- Living area:2,522 sq. ft.
Heating and cooling
- Cooling:Electric
- Heating:Forced Air Gas
Structure and exterior
- Roof:Composition
- Year built:1982
- Building area:2,522 sq. ft.
Schools
- High school:Grain Valley
- Middle school:Grain Valley
- Elementary school:Grain Valley
Utilities
- Water:City/Public
- Sewer:Septic Tank
Finances and disclosures
- Price:$365,500
- Price per sq. ft.:$144.92
New listings near 8005 S Buckner Tarsney Road
- New
 $649,000Active6 beds 6 baths3,604 sq. ft.
$649,000Active6 beds 6 baths3,604 sq. ft.1411 S Hudnall Road, Oak Grove, MO 64075
MLS# 2577569Listed by: HOMES BY DARCY LLC - New
 $289,900Active3 beds 3 baths1,760 sq. ft.
$289,900Active3 beds 3 baths1,760 sq. ft.37112 E R D Mize Road, Oak Grove, MO 64075
MLS# 2577721Listed by: RE/MAX HERITAGE - New
 $375,000Active4 beds 2 baths1,651 sq. ft.
$375,000Active4 beds 2 baths1,651 sq. ft.3304 S Outer Belt Road, Oak Grove, MO 64075
MLS# 2576918Listed by: KELLER WILLIAMS REALTY PARTNERS INC. - Open Mon, 11am to 6pmNew
 $420,000Active3 beds 2 baths1,376 sq. ft.
$420,000Active3 beds 2 baths1,376 sq. ft.701 SE 21st Street, Oak Grove, MO 64075
MLS# 2576803Listed by: CHARTWELL REALTY LLC - New
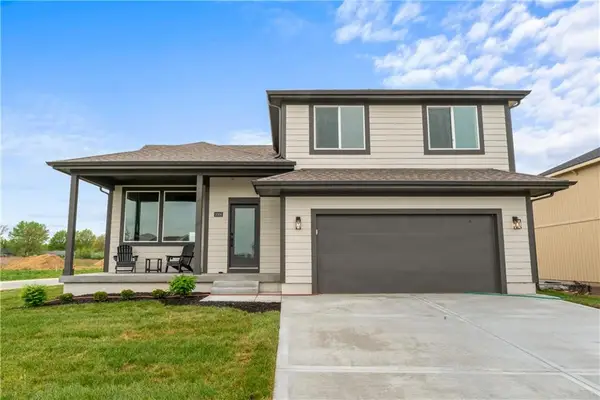 $419,900Active4 beds 3 baths1,669 sq. ft.
$419,900Active4 beds 3 baths1,669 sq. ft.2200 SE Oak Ridge Drive, Oak Grove, MO 64075
MLS# 2576701Listed by: CHARTWELL REALTY LLC - Open Mon, 11am to 6pmNew
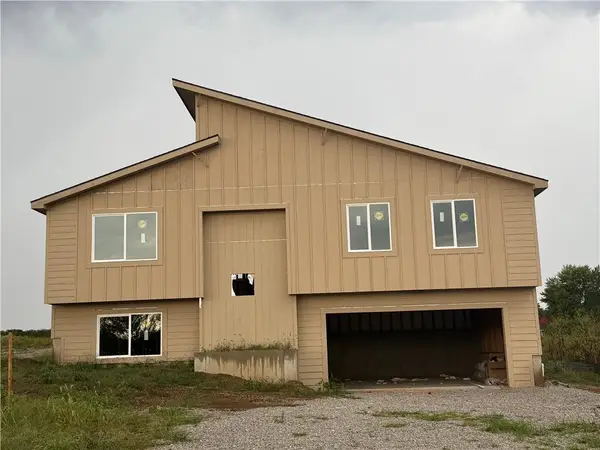 $385,900Active4 beds 3 baths2,060 sq. ft.
$385,900Active4 beds 3 baths2,060 sq. ft.2112 SE Oak Ridge Drive, Oak Grove, MO 64075
MLS# 2576705Listed by: CHARTWELL REALTY LLC 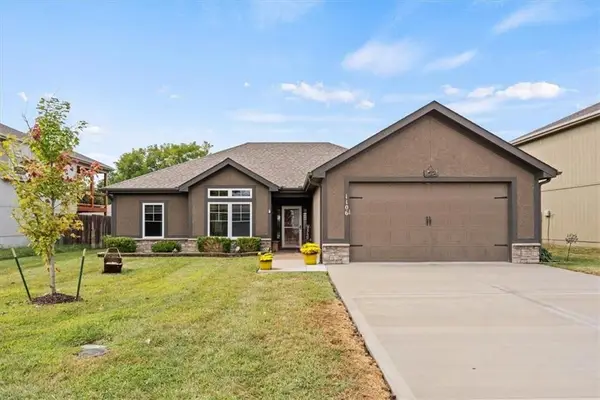 $325,000Pending3 beds 2 baths1,560 sq. ft.
$325,000Pending3 beds 2 baths1,560 sq. ft.1106 SE Chelsey Lane, Oak Grove, MO 64075
MLS# 2572120Listed by: KW KANSAS CITY METRO- New
 $225,000Active4 beds 2 baths1,620 sq. ft.
$225,000Active4 beds 2 baths1,620 sq. ft.935 NE White Oaks Lane, Oak Grove, MO 64075
MLS# 2572141Listed by: RE/MAX PREMIER PROPERTIES - New
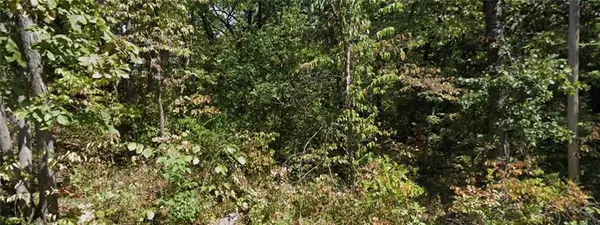 $20,000Active0 Acres
$20,000Active0 AcresHillside Drive, Oak Grove, MO 64075
MLS# 2576697Listed by: REECENICHOLS - LEES SUMMIT 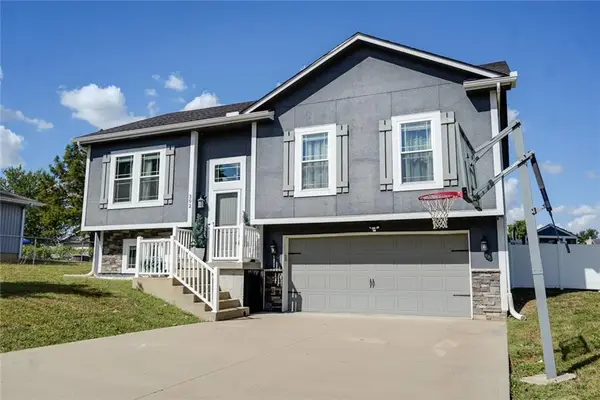 $300,000Pending3 beds 3 baths2,214 sq. ft.
$300,000Pending3 beds 3 baths2,214 sq. ft.302 NE 5th Street, Oak Grove, MO 64075
MLS# 2576047Listed by: RE/MAX PREMIER PROPERTIES
