13491 Terrace Park Drive, Parkville, MO 64152
Local realty services provided by:ERA High Pointe Realty
Listed by: jason kinsey
Office: epique realty
MLS#:2541949
Source:MOKS_HL
Price summary
- Price:$599,995
- Price per sq. ft.:$240.19
- Monthly HOA dues:$74.58
About this home
Motivated sellers can do a quick close!
Why wait to build? This former Parade of Homes home in the desirable Thousand Oaks neighborhood is ready to move in and priced to sell!!
Experience the perfect blend of luxury, comfort, and functionality in this beautifully designed home. The open-concept layout seamlessly connects the great room to the kitchen and breakfast area, making it ideal for entertaining guests or enjoying quality family time. Step outside to a covered patio that extends your living space into the outdoors—perfect for relaxing during warm weather or hosting gatherings.
The main floor features a spacious, extended private master suite tucked away from the main living area, complete with direct access to the deck and laundry room for added convenience. A second bedroom and full bathroom on the main level offer versatile space for guests or a home office.
Downstairs, the finished basement offers a large rec room, two additional bedrooms, both with walk in closets, and a full bath—perfect for family, guests, or hobbies. A generous unfinished area adds even more value with potential for a workout room, playroom, or extra storage.
Enjoy peaceful mornings or evenings in the wooded, flat, fenced-in backyard, recently upgraded with a new 5’ steel fence and three access gates—ideal for pets, play, and outdoor enjoyment. The spacious three-car garage ensures plenty of room for vehicles, tools, and toys.
Google Fiber also just recently installed the infrastructure and that will be available soon!
Within this fantastic community, you’ll enjoy access to two community pools, tennis/pickleball courts, a playground, Park Hill Schools, and a variety of activities throughout the year for everyone to enjoy!
Contact an agent
Home facts
- Year built:2022
- Listing ID #:2541949
- Added:234 day(s) ago
- Updated:December 17, 2025 at 10:33 PM
Rooms and interior
- Bedrooms:4
- Total bathrooms:3
- Full bathrooms:3
- Living area:2,498 sq. ft.
Heating and cooling
- Cooling:Electric
- Heating:Forced Air Gas
Structure and exterior
- Roof:Composition
- Year built:2022
- Building area:2,498 sq. ft.
Schools
- High school:Park Hill South
- Middle school:Walden
- Elementary school:Union Chapel
Utilities
- Water:City/Public
- Sewer:Public Sewer
Finances and disclosures
- Price:$599,995
- Price per sq. ft.:$240.19
New listings near 13491 Terrace Park Drive
 $185,000Pending3 beds 2 baths1,324 sq. ft.
$185,000Pending3 beds 2 baths1,324 sq. ft.5913 NW Creekview Drive, Parkville, MO 64152
MLS# 2588217Listed by: PLATINUM REALTY LLC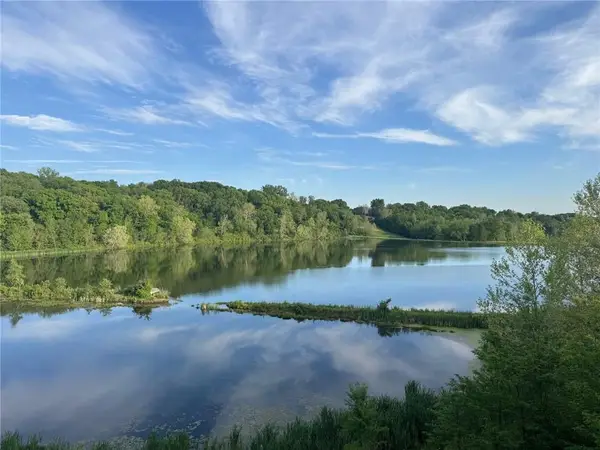 $695,000Active0 Acres
$695,000Active0 Acres7017 Waters Edge Drive, Parkville, MO 64152
MLS# 2591271Listed by: REECENICHOLS - PARKVILLE- New
 $1,875,000Active4 beds 5 baths4,411 sq. ft.
$1,875,000Active4 beds 5 baths4,411 sq. ft.5826 Lentz Drive, Parkville, MO 64152
MLS# 2591248Listed by: REECENICHOLS-KCN  $1,675,000Active5 beds 5 baths3,681 sq. ft.
$1,675,000Active5 beds 5 baths3,681 sq. ft.5831 Lentz Drive, Parkville, MO 64152
MLS# 2591253Listed by: REECENICHOLS-KCN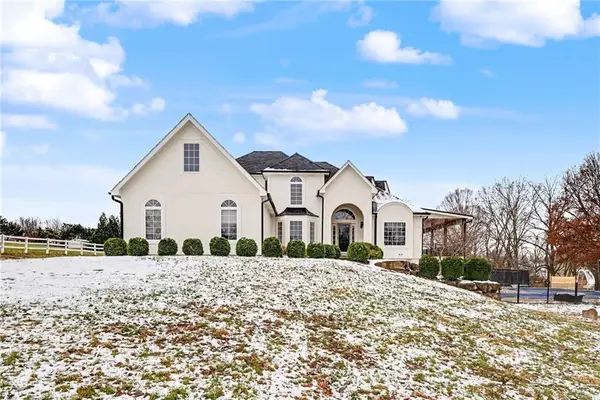 $1,850,000Active6 beds 6 baths7,421 sq. ft.
$1,850,000Active6 beds 6 baths7,421 sq. ft.11105 NW 77th Terrace, Parkville, MO 64152
MLS# 2588797Listed by: KELLER WILLIAMS KC NORTH $35,000Active0 Acres
$35,000Active0 Acres58th Terrace, Parkville, MO 64152
MLS# 2591095Listed by: KELLER WILLIAMS KC NORTH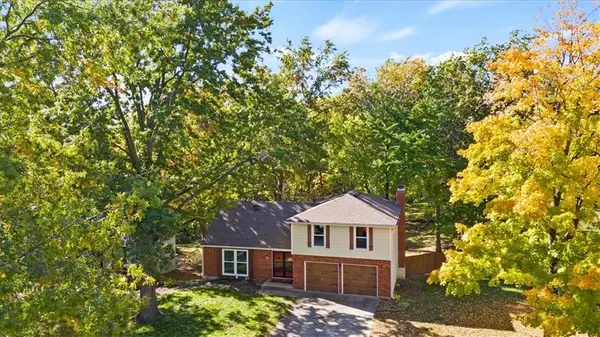 $335,000Active4 beds 3 baths2,939 sq. ft.
$335,000Active4 beds 3 baths2,939 sq. ft.6606 NW Quail Run Drive, Parkville, MO 64152
MLS# 2583962Listed by: RE/MAX PROFESSIONALS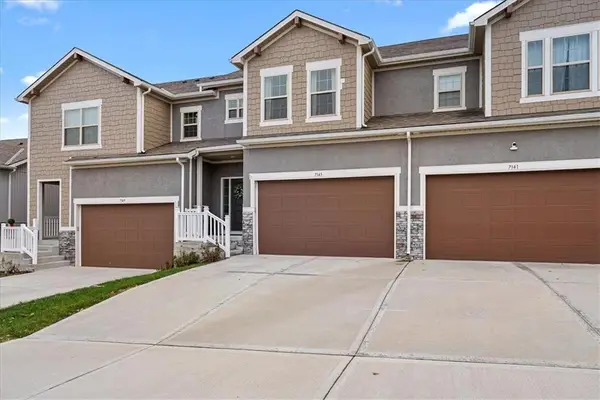 $315,000Pending3 beds 4 baths2,171 sq. ft.
$315,000Pending3 beds 4 baths2,171 sq. ft.7345 Grand Slam Street, Parkville, MO 64152
MLS# 2589181Listed by: KW KANSAS CITY METRO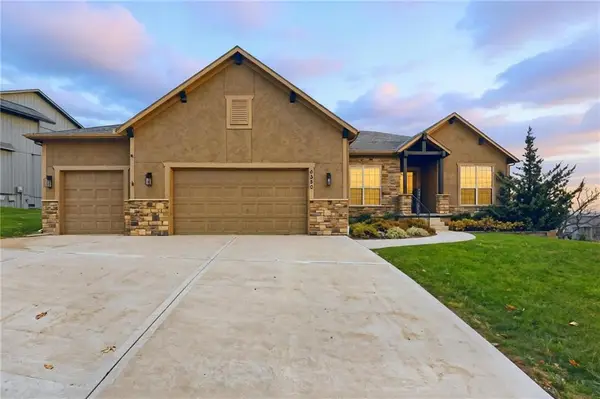 $625,000Active4 beds 3 baths3,326 sq. ft.
$625,000Active4 beds 3 baths3,326 sq. ft.5920 S National Drive, Parkville, MO 64152
MLS# 2589180Listed by: KELLER WILLIAMS KC NORTH $447,900Active3 beds 3 baths1,884 sq. ft.
$447,900Active3 beds 3 baths1,884 sq. ft.16195 Ryan Circle, Parkville, MO 64152
MLS# 2588670Listed by: ARISTOCRAT REALTY
