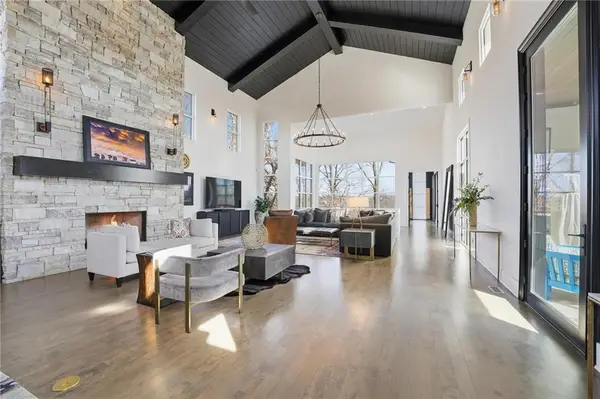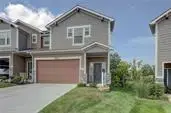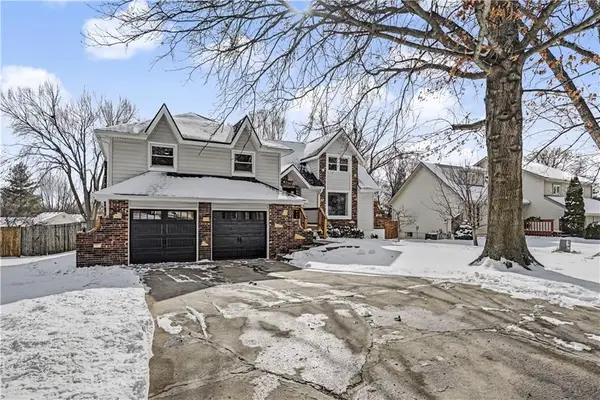5716 NW Creekview Drive, Parkville, MO 64152
Local realty services provided by:ERA High Pointe Realty
5716 NW Creekview Drive,Parkville, MO 64152
$350,000
- 3 Beds
- 2 Baths
- 1,313 sq. ft.
- Single family
- Active
Listed by: karen hadley, tim hadley
Office: keller williams kc north
MLS#:2553726
Source:Bay East, CCAR, bridgeMLS
Price summary
- Price:$350,000
- Price per sq. ft.:$266.57
- Monthly HOA dues:$50
About this home
Welcome to 5716 NW Creekview Drive in Walnut Creek!
Enjoy easy living in this 3-bedroom, 2-bath home on a scenic corner lot in Parkville’s Walnut Creek community. Built in 2021, this energy efficient modern home features an open, sunlit floor plan with luxury vinyl tile, vaulted ceilings, and large windows throughout.
The stylish kitchen is perfect for entertaining, offering a center island, white cabinets, pantry, and all appliances—including a gas range. The spacious primary suite includes a walk-in closet and private bath, with laundry conveniently located on the bedroom level. With on demand endless hot water. The sellers says the gas bill averages $55.00 per month
Step outside to your private deck with a tranquil waterfall and Koi pond—perfect for relaxing or hosting friends. The oversized 2-car garage and fully concreted, climate-controlled crawl space provide plenty of storage and flexibility. Energy-efficient construction and a tankless hot water system keep utility costs low.
Residents enjoy community amenities such as a pool, clubhouse, tennis courts, and trails, all for just $50/month HOA. Located in the top-rated Park Hill School District with easy access to highways and shopping.
Don’t miss this opportunity—schedule your tour today and discover why this Walnut Creek gem is the perfect place to call home!
Contact an agent
Home facts
- Year built:2021
- Listing ID #:2553726
- Added:237 day(s) ago
- Updated:February 12, 2026 at 06:33 PM
Rooms and interior
- Bedrooms:3
- Total bathrooms:2
- Full bathrooms:2
- Living area:1,313 sq. ft.
Heating and cooling
- Cooling:Electric
- Heating:Natural Gas
Structure and exterior
- Roof:Composition
- Year built:2021
- Building area:1,313 sq. ft.
Schools
- High school:Park Hill South
- Middle school:Lakeview
Utilities
- Water:City/Public
- Sewer:Public Sewer
Finances and disclosures
- Price:$350,000
- Price per sq. ft.:$266.57
New listings near 5716 NW Creekview Drive
- New
 $600,000Active4 beds 5 baths4,072 sq. ft.
$600,000Active4 beds 5 baths4,072 sq. ft.10105 NW River Hills Drive, Parkville, MO 64152
MLS# 2600848Listed by: REILLY REAL ESTATE LLC - Open Sat, 1 to 3pmNew
 $1,950,000Active5 beds 6 baths3,827 sq. ft.
$1,950,000Active5 beds 6 baths3,827 sq. ft.7445 NW Fawn Avenue, Parkville, MO 64152
MLS# 2599320Listed by: REECENICHOLS - PARKVILLE - Open Sat, 11am to 1pmNew
 $1,875,000Active4 beds 6 baths6,073 sq. ft.
$1,875,000Active4 beds 6 baths6,073 sq. ft.6949 Watson's Country Lane, Parkville, MO 64152
MLS# 2600709Listed by: KELLER WILLIAMS KC NORTH  $305,000Active3 beds 3 baths1,559 sq. ft.
$305,000Active3 beds 3 baths1,559 sq. ft.7332 Aaron Street #24 D, Parkville, MO 64152
MLS# 2598171Listed by: REECENICHOLS - LEAWOOD $650,000Pending5 beds 5 baths4,003 sq. ft.
$650,000Pending5 beds 5 baths4,003 sq. ft.5730 Thousand Oaks Drive, Parkville, MO 64152
MLS# 2599017Listed by: REECENICHOLS-KCN- New
 $450,000Active3 beds 2 baths1,529 sq. ft.
$450,000Active3 beds 2 baths1,529 sq. ft.16256 Giorgia Street, Parkville, MO 64152
MLS# 2599000Listed by: ARISTOCRAT REALTY - New
 $625,000Active3 beds 3 baths3,007 sq. ft.
$625,000Active3 beds 3 baths3,007 sq. ft.6104 Double Eagle Court, Parkville, MO 64152
MLS# 2598967Listed by: KELLER WILLIAMS KC NORTH  $875,000Pending3 beds 4 baths5,724 sq. ft.
$875,000Pending3 beds 4 baths5,724 sq. ft.6411 Muirfield Street, Parkville, MO 64152
MLS# 2592860Listed by: REAL BROKER, LLC $307,000Pending3 beds 3 baths1,559 sq. ft.
$307,000Pending3 beds 3 baths1,559 sq. ft.7416 Grand Slam Street #43D, Parkville, MO 64152
MLS# 2598890Listed by: REECENICHOLS - LEES SUMMIT $375,000Pending4 beds 3 baths1,859 sq. ft.
$375,000Pending4 beds 3 baths1,859 sq. ft.6215 NW Pine Ridge Road, Parkville, MO 64152
MLS# 2598051Listed by: NEXTHOME GADWOOD GROUP

