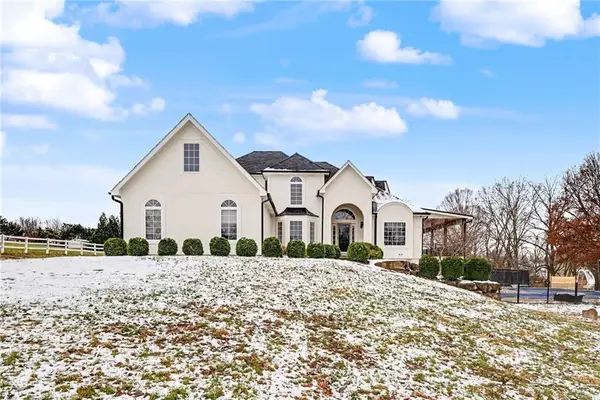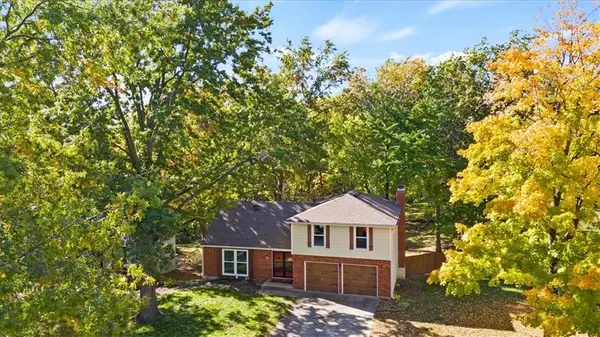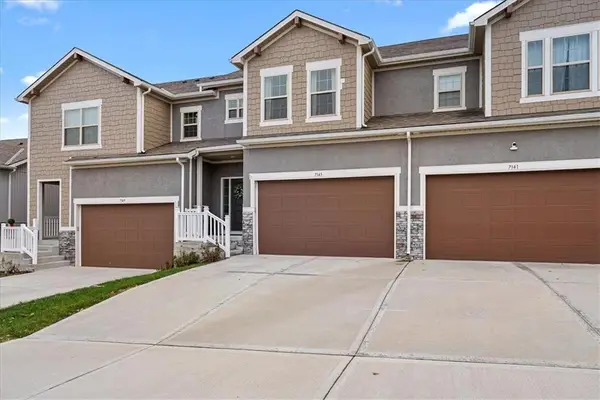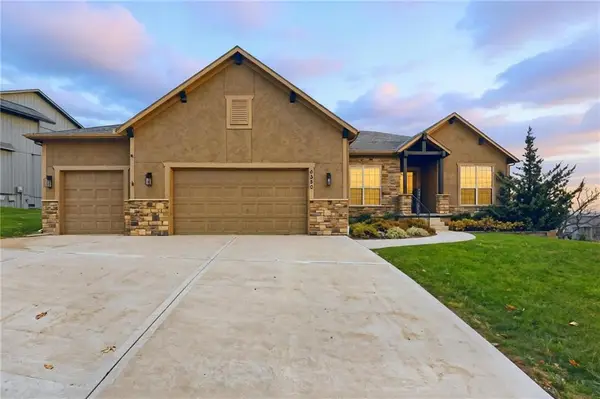5903 Walnut Creek Drive, Parkville, MO 64152
Local realty services provided by:ERA High Pointe Realty
5903 Walnut Creek Drive,Parkville, MO 64152
$375,000
- 4 Beds
- 2 Baths
- 1,468 sq. ft.
- Single family
- Active
Listed by: katie peake-dibernardo
Office: worth clark realty
MLS#:2578576
Source:MOKS_HL
Price summary
- Price:$375,000
- Price per sq. ft.:$255.45
About this home
This property is a true hidden gem in Platte County, Missouri. It's not everyday that a home sitting on 3.44 acres in unincorporated Platte county becomes available. This 4 bedroom 2 bath home has endless possibilities for its new owners. With a little love and your vision, this property could easily be your dream estate. The home currently boasts a nature lovers paradise. Sit on the front porch and enjoy the expansive property complete with walnut trees and plenty of privacy. Inside the home, you'll find wood floors throughout most areas and newer doors and windows. The main level has a cozy kitchen with updated appliances and an eat-in kitchen area. The living room offers a large picture window with a wonderful view of the front of the property and leads to the two main floor bedrooms and a full bathroom. The second floor adds two additional bedrooms and a shared half-bathroom. The lower level includes an entrance from the driveway, a finished living space with a closet and a large unfinished area that houses the utilities and extra storage. You do not want to miss the opportunity to see this unicorn of a property.
Home does share a driveway with the house up the hill. The driveway is on this property.
Contact an agent
Home facts
- Year built:1945
- Listing ID #:2578576
- Added:77 day(s) ago
- Updated:December 17, 2025 at 10:33 PM
Rooms and interior
- Bedrooms:4
- Total bathrooms:2
- Full bathrooms:1
- Half bathrooms:1
- Living area:1,468 sq. ft.
Heating and cooling
- Cooling:Electric
- Heating:Propane Gas
Structure and exterior
- Roof:Composition
- Year built:1945
- Building area:1,468 sq. ft.
Schools
- High school:Park Hill South
- Middle school:Lakeview
- Elementary school:Union Chapel
Utilities
- Water:City/Public - Verify
- Sewer:Septic Tank
Finances and disclosures
- Price:$375,000
- Price per sq. ft.:$255.45
New listings near 5903 Walnut Creek Drive
 $185,000Pending3 beds 2 baths1,324 sq. ft.
$185,000Pending3 beds 2 baths1,324 sq. ft.5913 NW Creekview Drive, Parkville, MO 64152
MLS# 2588217Listed by: PLATINUM REALTY LLC $695,000Active0 Acres
$695,000Active0 Acres7017 Waters Edge Drive, Parkville, MO 64152
MLS# 2591271Listed by: REECENICHOLS - PARKVILLE- New
 $1,875,000Active4 beds 5 baths4,411 sq. ft.
$1,875,000Active4 beds 5 baths4,411 sq. ft.5826 Lentz Drive, Parkville, MO 64152
MLS# 2591248Listed by: REECENICHOLS-KCN  $1,675,000Active5 beds 5 baths3,681 sq. ft.
$1,675,000Active5 beds 5 baths3,681 sq. ft.5831 Lentz Drive, Parkville, MO 64152
MLS# 2591253Listed by: REECENICHOLS-KCN $1,850,000Active6 beds 6 baths7,421 sq. ft.
$1,850,000Active6 beds 6 baths7,421 sq. ft.11105 NW 77th Terrace, Parkville, MO 64152
MLS# 2588797Listed by: KELLER WILLIAMS KC NORTH $35,000Active0 Acres
$35,000Active0 Acres58th Terrace, Parkville, MO 64152
MLS# 2591095Listed by: KELLER WILLIAMS KC NORTH $335,000Active4 beds 3 baths2,939 sq. ft.
$335,000Active4 beds 3 baths2,939 sq. ft.6606 NW Quail Run Drive, Parkville, MO 64152
MLS# 2583962Listed by: RE/MAX PROFESSIONALS $315,000Pending3 beds 4 baths2,171 sq. ft.
$315,000Pending3 beds 4 baths2,171 sq. ft.7345 Grand Slam Street, Parkville, MO 64152
MLS# 2589181Listed by: KW KANSAS CITY METRO $625,000Active4 beds 3 baths3,326 sq. ft.
$625,000Active4 beds 3 baths3,326 sq. ft.5920 S National Drive, Parkville, MO 64152
MLS# 2589180Listed by: KELLER WILLIAMS KC NORTH $447,900Active3 beds 3 baths1,884 sq. ft.
$447,900Active3 beds 3 baths1,884 sq. ft.16195 Ryan Circle, Parkville, MO 64152
MLS# 2588670Listed by: ARISTOCRAT REALTY
