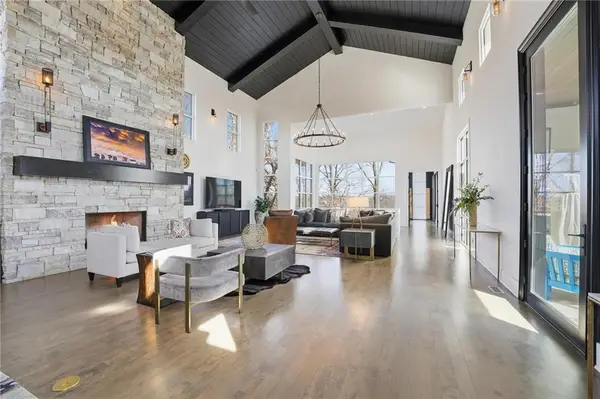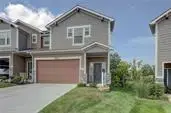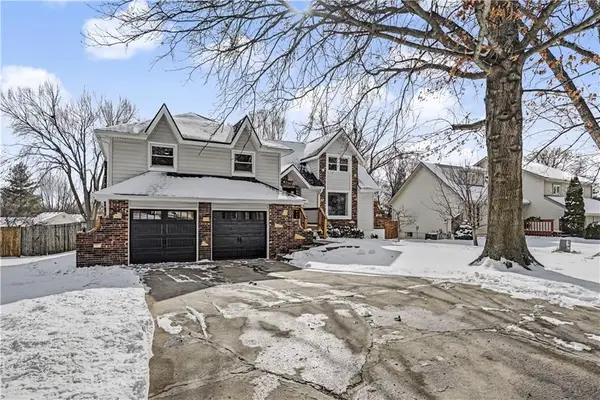7012 Winan Avenue, Parkville, MO 64152
Local realty services provided by:ERA McClain Brothers
7012 Winan Avenue,Parkville, MO 64152
$308,000
- 3 Beds
- 3 Baths
- 2,105 sq. ft.
- Single family
- Pending
Listed by: joyce yost
Office: re/max heritage
MLS#:2464142
Source:Bay East, CCAR, bridgeMLS
Price summary
- Price:$308,000
- Price per sq. ft.:$146.32
About this home
Pottery Barn meets Country Glam! You will love the upgraded Open Design with a main floor Great room boasting vaulted ceilings, designer indirect lighting, a cozy fireplace, and a great kitchen with lots of prep space. Bonus dining area for your special family celebrations. Easy care laminate wood floors. The lower level is inviting with laminate wood floors and a fireplace. The seller has used the L-shaped area for a home workstation with custom wood desks. The lower level family room is a perfect spot for overnight guests or a kid's play area as well including a third full bath. Garden lovers who enjoy the good earth for healthy meals will find multiple raised beds and large planters filled with vegetables for a seasonal harvest. Outside entertaining with a front patio covered by a pergola complete with mini lighting or use the back patio right off the kitchen for family grilling. This cute ranch has a unique access sidewalk from the driveway, with only one step to the front door. The property is included in the unincorporated Platte County area. You can use a Kansas City Address or the Parkville address. AAA-rated Park Hill Schools! Newer roof and freshly painted exterior. This could be the one for you!
Contact an agent
Home facts
- Year built:1977
- Listing ID #:2464142
- Added:814 day(s) ago
- Updated:February 12, 2026 at 08:33 PM
Rooms and interior
- Bedrooms:3
- Total bathrooms:3
- Full bathrooms:3
- Living area:2,105 sq. ft.
Heating and cooling
- Cooling:Electric
- Heating:Forced Air Gas, Natural Gas
Structure and exterior
- Roof:Composition
- Year built:1977
- Building area:2,105 sq. ft.
Schools
- High school:Park Hill South
- Middle school:Lakeview
- Elementary school:Hawthorn
Utilities
- Water:City/Public
Finances and disclosures
- Price:$308,000
- Price per sq. ft.:$146.32
- Tax amount:$2,364
New listings near 7012 Winan Avenue
- New
 $600,000Active4 beds 5 baths4,072 sq. ft.
$600,000Active4 beds 5 baths4,072 sq. ft.10105 NW River Hills Drive, Parkville, MO 64152
MLS# 2600848Listed by: REILLY REAL ESTATE LLC - Open Sat, 1 to 3pmNew
 $1,950,000Active5 beds 6 baths3,827 sq. ft.
$1,950,000Active5 beds 6 baths3,827 sq. ft.7445 NW Fawn Avenue, Parkville, MO 64152
MLS# 2599320Listed by: REECENICHOLS - PARKVILLE - Open Sat, 11am to 1pmNew
 $1,875,000Active4 beds 6 baths6,073 sq. ft.
$1,875,000Active4 beds 6 baths6,073 sq. ft.6949 Watson's Country Lane, Parkville, MO 64152
MLS# 2600709Listed by: KELLER WILLIAMS KC NORTH  $305,000Active3 beds 3 baths1,559 sq. ft.
$305,000Active3 beds 3 baths1,559 sq. ft.7332 Aaron Street #24 D, Parkville, MO 64152
MLS# 2598171Listed by: REECENICHOLS - LEAWOOD $650,000Pending5 beds 5 baths4,003 sq. ft.
$650,000Pending5 beds 5 baths4,003 sq. ft.5730 Thousand Oaks Drive, Parkville, MO 64152
MLS# 2599017Listed by: REECENICHOLS-KCN- New
 $450,000Active3 beds 2 baths1,529 sq. ft.
$450,000Active3 beds 2 baths1,529 sq. ft.16256 Giorgia Street, Parkville, MO 64152
MLS# 2599000Listed by: ARISTOCRAT REALTY - New
 $625,000Active3 beds 3 baths3,007 sq. ft.
$625,000Active3 beds 3 baths3,007 sq. ft.6104 Double Eagle Court, Parkville, MO 64152
MLS# 2598967Listed by: KELLER WILLIAMS KC NORTH  $875,000Pending3 beds 4 baths5,724 sq. ft.
$875,000Pending3 beds 4 baths5,724 sq. ft.6411 Muirfield Street, Parkville, MO 64152
MLS# 2592860Listed by: REAL BROKER, LLC $307,000Pending3 beds 3 baths1,559 sq. ft.
$307,000Pending3 beds 3 baths1,559 sq. ft.7416 Grand Slam Street #43D, Parkville, MO 64152
MLS# 2598890Listed by: REECENICHOLS - LEES SUMMIT $375,000Pending4 beds 3 baths1,859 sq. ft.
$375,000Pending4 beds 3 baths1,859 sq. ft.6215 NW Pine Ridge Road, Parkville, MO 64152
MLS# 2598051Listed by: NEXTHOME GADWOOD GROUP

