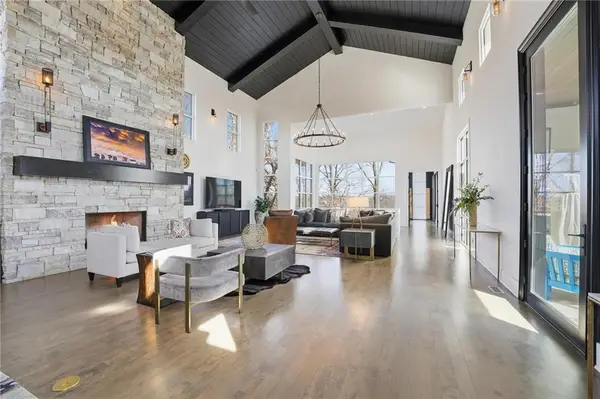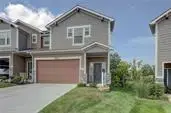7050 NW Yulich Court, Parkville, MO 64152
Local realty services provided by:ERA McClain Brothers
7050 NW Yulich Court,Parkville, MO 64152
$634,000
- 4 Beds
- 3 Baths
- 2,500 sq. ft.
- Single family
- Active
Upcoming open houses
- Sat, Feb 1412:00 pm - 04:00 pm
- Sun, Feb 1512:00 pm - 04:00 pm
Listed by: reesemontgomery team, kellie montgomery
Office: aristocrat realty
MLS#:2524830
Source:Bay East, CCAR, bridgeMLS
Price summary
- Price:$634,000
- Price per sq. ft.:$253.6
- Monthly HOA dues:$54.17
About this home
Move In Ready! ! ! Lot 326 - The Revised Ashton IV by Ernst Brothers – a masterpiece of modern design & functionality! Experience luxury & comfort in this 4-bedroom haven offering ample space for your family & guests. The main floor of this Reverse 1 1/2 home welcomes you with an open entry that seamlessly leads to the living room, open kitchen, & inviting Hearth Room. Culinary enthusiasts will rejoice in the open kitchen layout that's perfect for daily living & entertaining. The adjoining breakfast area/hearth room bathes in natural light, creating a serene atmosphere for meals. The main floor accommodates the Primary Suite along with Bedroom 2. Plus 1 additional bath, living room, laundry, & a kitchen complete with a walk-in pantry, convenience is at its peak. Embrace comfortable outdoor living with a screened & covered patio, ideal for hosting barbecues & enjoying the great outdoors. The lower level offers a haven of entertainment with a Family Room featuring a Bar Area, perfect for gatherings & relaxation. The lower level doesn't fall short in space either, with a full Bath and Bedrooms 3 & 4 both providing ample room for family members or guests. Abundant storage space ensures your belongings have their designated place. The walk-out lower level seamlessly extends your living space to the outdoors, offering a lower level patio for fresh air and relaxation. Taxes & Sq Ftg estimated BA / Buyer to verify all info
Contact an agent
Home facts
- Listing ID #:2524830
- Added:405 day(s) ago
- Updated:February 14, 2026 at 12:12 AM
Rooms and interior
- Bedrooms:4
- Total bathrooms:3
- Full bathrooms:3
- Living area:2,500 sq. ft.
Heating and cooling
- Cooling:Heat Pump
- Heating:Heatpump/Gas
Structure and exterior
- Roof:Composition
- Building area:2,500 sq. ft.
Schools
- High school:Park Hill South
- Middle school:Lakeview
- Elementary school:Union Chapel
Utilities
- Water:City/Public
- Sewer:Public Sewer
Finances and disclosures
- Price:$634,000
- Price per sq. ft.:$253.6
New listings near 7050 NW Yulich Court
- Open Sun, 2 to 3:30pm
 $350,000Active4 beds 2 baths1,770 sq. ft.
$350,000Active4 beds 2 baths1,770 sq. ft.400 West Street, Parkville, MO 64152
MLS# 2598036Listed by: RE/MAX REVOLUTION - New
 $600,000Active4 beds 5 baths4,072 sq. ft.
$600,000Active4 beds 5 baths4,072 sq. ft.10105 NW River Hills Drive, Parkville, MO 64152
MLS# 2600848Listed by: REILLY REAL ESTATE LLC - Open Sat, 1 to 3pmNew
 $1,950,000Active5 beds 6 baths3,827 sq. ft.
$1,950,000Active5 beds 6 baths3,827 sq. ft.7445 NW Fawn Avenue, Parkville, MO 64152
MLS# 2599320Listed by: REECENICHOLS - PARKVILLE - Open Sat, 11am to 1pmNew
 $1,875,000Active4 beds 6 baths6,073 sq. ft.
$1,875,000Active4 beds 6 baths6,073 sq. ft.6949 Watson's Country Lane, Parkville, MO 64152
MLS# 2600709Listed by: KELLER WILLIAMS KC NORTH  $305,000Active3 beds 3 baths1,559 sq. ft.
$305,000Active3 beds 3 baths1,559 sq. ft.7332 Aaron Street #24 D, Parkville, MO 64152
MLS# 2598171Listed by: REECENICHOLS - LEAWOOD $650,000Pending5 beds 5 baths4,003 sq. ft.
$650,000Pending5 beds 5 baths4,003 sq. ft.5730 Thousand Oaks Drive, Parkville, MO 64152
MLS# 2599017Listed by: REECENICHOLS-KCN $450,000Active3 beds 2 baths1,529 sq. ft.
$450,000Active3 beds 2 baths1,529 sq. ft.16256 Giorgia Street, Parkville, MO 64152
MLS# 2599000Listed by: ARISTOCRAT REALTY $625,000Active3 beds 3 baths3,007 sq. ft.
$625,000Active3 beds 3 baths3,007 sq. ft.6104 Double Eagle Court, Parkville, MO 64152
MLS# 2598967Listed by: KELLER WILLIAMS KC NORTH $875,000Pending3 beds 4 baths5,724 sq. ft.
$875,000Pending3 beds 4 baths5,724 sq. ft.6411 Muirfield Street, Parkville, MO 64152
MLS# 2592860Listed by: REAL BROKER, LLC $307,000Pending3 beds 3 baths1,559 sq. ft.
$307,000Pending3 beds 3 baths1,559 sq. ft.7416 Grand Slam Street #43D, Parkville, MO 64152
MLS# 2598890Listed by: REECENICHOLS - LEES SUMMIT

