7080 NW Forest Lakes Drive, Parkville, MO 64152
Local realty services provided by:ERA High Pointe Realty
7080 NW Forest Lakes Drive,Parkville, MO 64152
- 5 Beds
- 4 Baths
- - sq. ft.
- Single family
- Sold
Listed by: reesemontgomery team
Office: aristocrat realty
MLS#:2544178
Source:MOKS_HL
Sorry, we are unable to map this address
Price summary
- Price:
- Monthly HOA dues:$54.17
About this home
MOVE-IN READY! The Sycamore by Hearthside Homes. Modern comfort meets everyday functionality in this beautifully finished 2-story home. The heart of the home is the light-filled kitchen, where large windows over the sink frame the space and natural light pours across the hardwood floors. A spacious island, built-in range hood, quartz countertops, and walk-in pantry make this kitchen both stylish and practical, while the open layout connects seamlessly to the living room with a cozy fireplace—perfect for gatherings or quiet evenings in. A main-floor office/den offers a private work-from-home space, and the family entry from the garage includes a built-in drop zone to keep coats, shoes, and bags neatly tucked away. Upstairs, the primary suite delivers luxury with a walk-in shower featuring an enclosed soaking tub, dual vanities, and a large walk-in closet. The finished walkout lower level adds a fifth bedroom, full bath, and generous rec room—ideal for guests or multi-generational living. A suspended garage slab provides bonus storage, while the covered deck backing to greenspace invites relaxation outdoors. Every Hearthside home includes a 12-month builder warranty and goes beyond industry standards with third-party inspections, verified sewer line scope, and professional HVAC duct cleaning, ensuring your new home is delivered in top-tier condition. Located in unincorporated Platte County with Park Hill Schools, this community offers a pool, clubhouse, and walking trails.
Contact an agent
Home facts
- Listing ID #:2544178
- Added:264 day(s) ago
- Updated:January 07, 2026 at 07:49 PM
Rooms and interior
- Bedrooms:5
- Total bathrooms:4
- Full bathrooms:3
- Half bathrooms:1
Heating and cooling
- Cooling:Heat Pump
- Heating:Natural Gas
Structure and exterior
- Roof:Composition
Schools
- High school:Park Hill South
- Elementary school:Union Chapel
Utilities
- Water:City/Public
- Sewer:Public Sewer
Finances and disclosures
- Price:
New listings near 7080 NW Forest Lakes Drive
- New
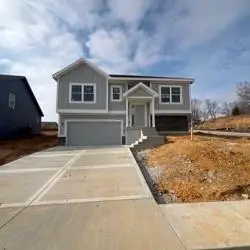 $441,997Active3 beds 3 baths2,007 sq. ft.
$441,997Active3 beds 3 baths2,007 sq. ft.16209 Ryan Circle, Parkville, MO 64152
MLS# 2595145Listed by: ARISTOCRAT REALTY - New
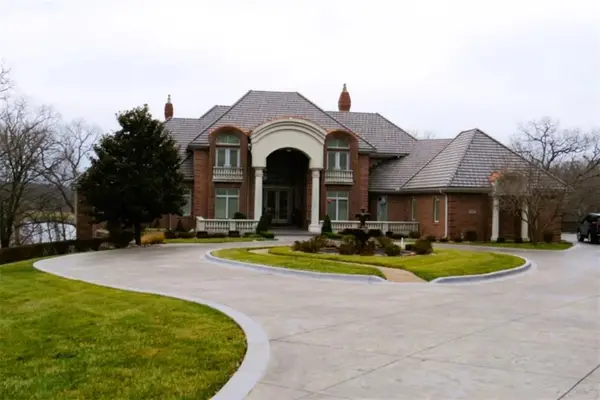 $3,989,000Active4 beds 8 baths11,733 sq. ft.
$3,989,000Active4 beds 8 baths11,733 sq. ft.6006 West Shore Court, Parkville, MO 64152
MLS# 2594481Listed by: KELLER WILLIAMS KC NORTH 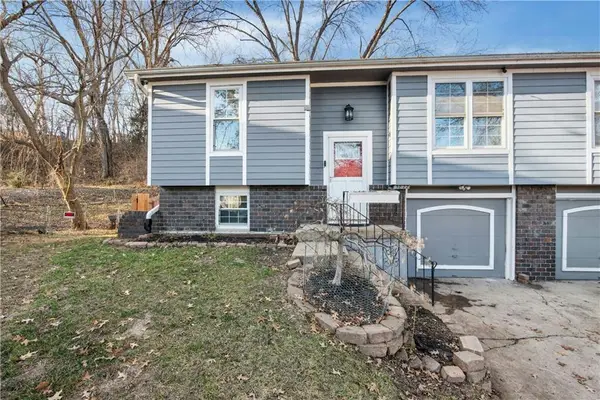 $215,000Active3 beds 2 baths1,092 sq. ft.
$215,000Active3 beds 2 baths1,092 sq. ft.5822 NW Walnut Court, Parkville, MO 64152
MLS# 2588701Listed by: REECENICHOLS - PARKVILLE- New
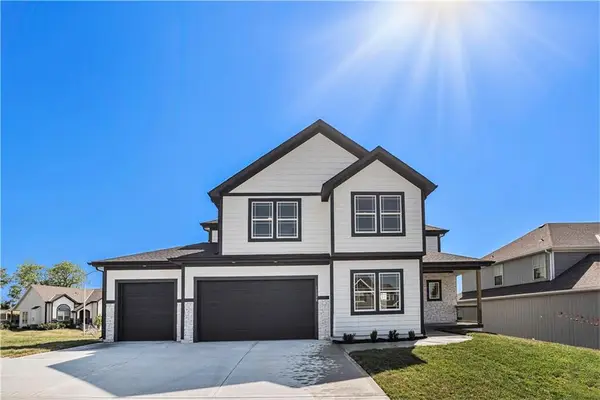 $550,000Active5 beds 3 baths2,451 sq. ft.
$550,000Active5 beds 3 baths2,451 sq. ft.7360 NW Clore Drive, Parkville, MO 64152
MLS# 2594578Listed by: METRO REALTY 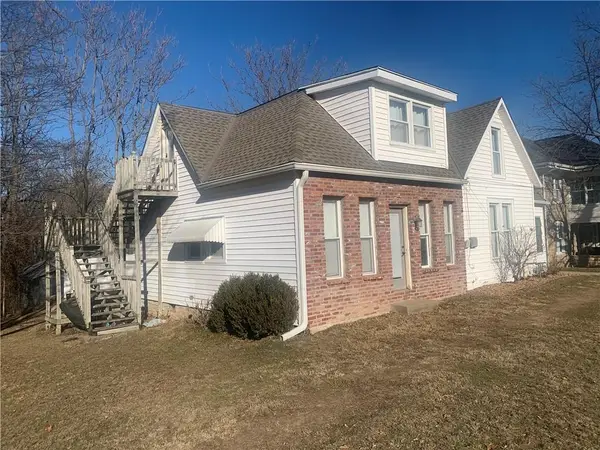 $400,000Pending4 beds 3 baths2,668 sq. ft.
$400,000Pending4 beds 3 baths2,668 sq. ft.14 W 7th Street, Parkville, MO 64152
MLS# 2594426Listed by: RE/MAX HERITAGE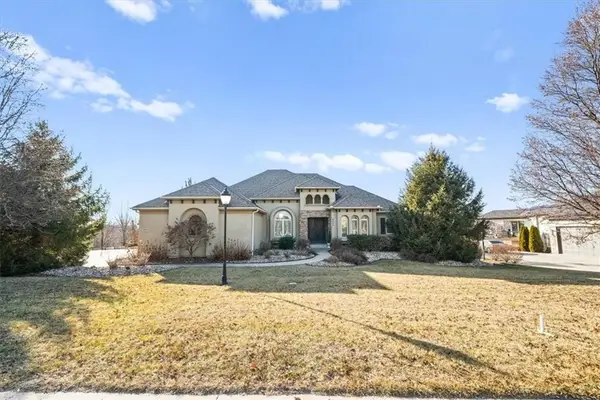 $915,000Active3 beds 4 baths4,255 sq. ft.
$915,000Active3 beds 4 baths4,255 sq. ft.8050 N Caldwell Avenue, Parkville, MO 64152
MLS# 2591634Listed by: COMPASS REALTY GROUP $1,875,000Active4 beds 5 baths4,411 sq. ft.
$1,875,000Active4 beds 5 baths4,411 sq. ft.8625 Westridge Court, Parkville, MO 64152
MLS# 2591248Listed by: REECENICHOLS-KCN $620,000Pending4 beds 3 baths3,118 sq. ft.
$620,000Pending4 beds 3 baths3,118 sq. ft.6549 N Whitetail Way, Parkville, MO 64152
MLS# 2591898Listed by: KELLER WILLIAMS REALTY PARTNERS INC.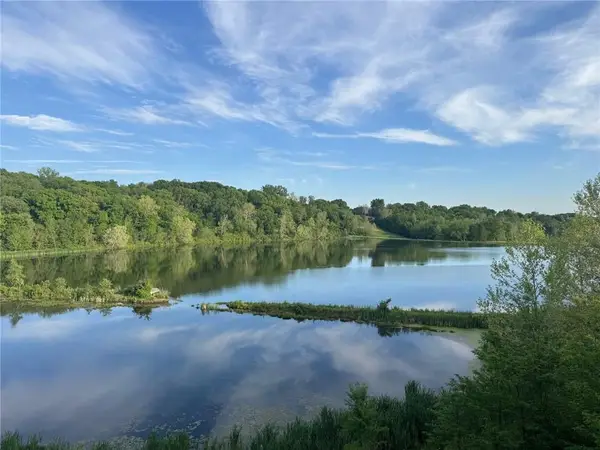 $695,000Active0 Acres
$695,000Active0 Acres7017 Waters Edge Drive, Parkville, MO 64152
MLS# 2591271Listed by: REECENICHOLS - PARKVILLE $1,675,000Active5 beds 5 baths3,681 sq. ft.
$1,675,000Active5 beds 5 baths3,681 sq. ft.5831 Lentz Drive, Parkville, MO 64152
MLS# 2591253Listed by: REECENICHOLS-KCN
