7295 NW Forest Lakes Drive, Parkville, MO 64152
Local realty services provided by:ERA McClain Brothers
Listed by: brittni demoro
Office: exp realty llc.
MLS#:2538583
Source:MOKS_HL
Price summary
- Price:$650,000
- Price per sq. ft.:$162.78
- Monthly HOA dues:$54.17
About this home
Welcome to this SHOW STOPPER in Chapel Ridge!
Contact an agent
Home facts
- Year built:2017
- Listing ID #:2538583
- Added:259 day(s) ago
- Updated:December 17, 2025 at 10:33 PM
Rooms and interior
- Bedrooms:5
- Total bathrooms:5
- Full bathrooms:4
- Half bathrooms:1
- Living area:3,993 sq. ft.
Heating and cooling
- Cooling:Electric
- Heating:Forced Air Gas, Heat Pump
Structure and exterior
- Roof:Composition
- Year built:2017
- Building area:3,993 sq. ft.
Schools
- High school:Park Hill South
- Middle school:Lakeview
- Elementary school:Union Chapel
Utilities
- Water:City/Public
- Sewer:Public Sewer
Finances and disclosures
- Price:$650,000
- Price per sq. ft.:$162.78
New listings near 7295 NW Forest Lakes Drive
 $185,000Pending3 beds 2 baths1,324 sq. ft.
$185,000Pending3 beds 2 baths1,324 sq. ft.5913 NW Creekview Drive, Parkville, MO 64152
MLS# 2588217Listed by: PLATINUM REALTY LLC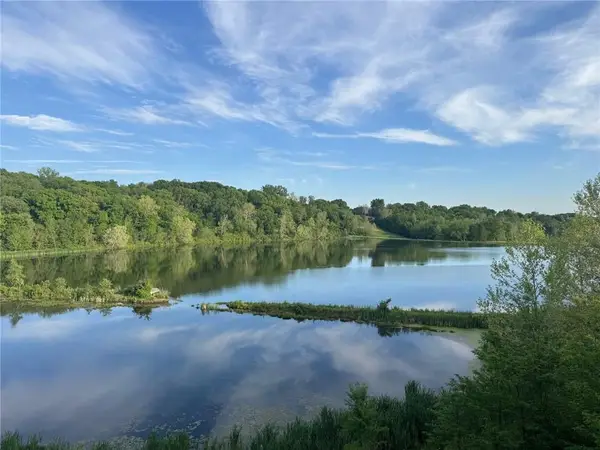 $695,000Active0 Acres
$695,000Active0 Acres7017 Waters Edge Drive, Parkville, MO 64152
MLS# 2591271Listed by: REECENICHOLS - PARKVILLE- New
 $1,875,000Active4 beds 5 baths4,411 sq. ft.
$1,875,000Active4 beds 5 baths4,411 sq. ft.5826 Lentz Drive, Parkville, MO 64152
MLS# 2591248Listed by: REECENICHOLS-KCN  $1,675,000Active5 beds 5 baths3,681 sq. ft.
$1,675,000Active5 beds 5 baths3,681 sq. ft.5831 Lentz Drive, Parkville, MO 64152
MLS# 2591253Listed by: REECENICHOLS-KCN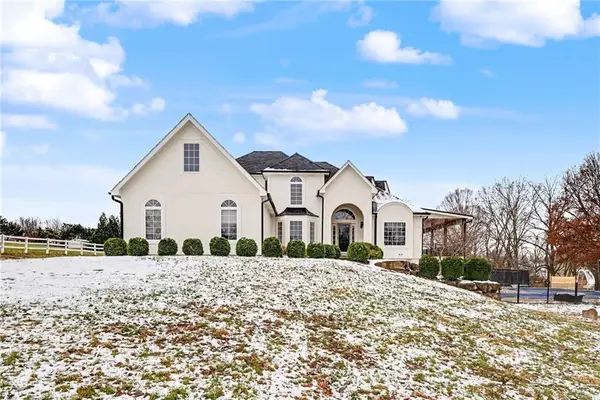 $1,850,000Active6 beds 6 baths7,421 sq. ft.
$1,850,000Active6 beds 6 baths7,421 sq. ft.11105 NW 77th Terrace, Parkville, MO 64152
MLS# 2588797Listed by: KELLER WILLIAMS KC NORTH $35,000Active0 Acres
$35,000Active0 Acres58th Terrace, Parkville, MO 64152
MLS# 2591095Listed by: KELLER WILLIAMS KC NORTH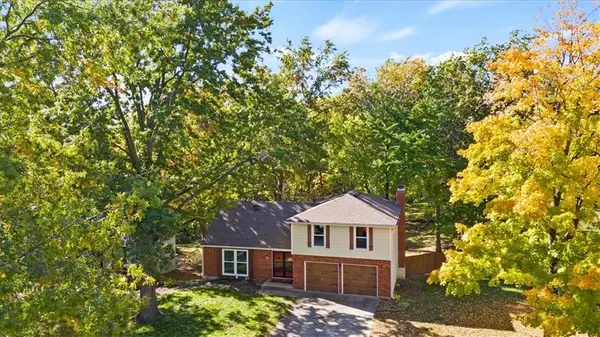 $335,000Active4 beds 3 baths2,939 sq. ft.
$335,000Active4 beds 3 baths2,939 sq. ft.6606 NW Quail Run Drive, Parkville, MO 64152
MLS# 2583962Listed by: RE/MAX PROFESSIONALS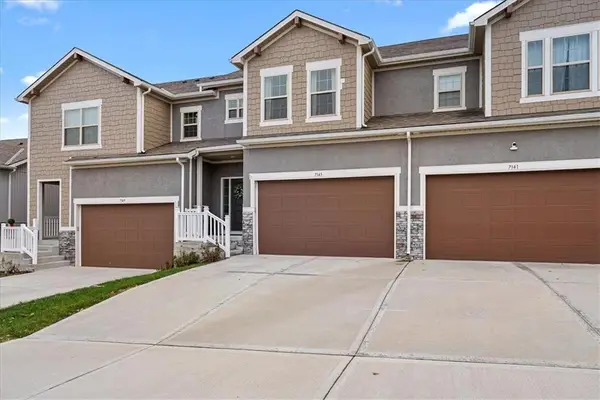 $315,000Pending3 beds 4 baths2,171 sq. ft.
$315,000Pending3 beds 4 baths2,171 sq. ft.7345 Grand Slam Street, Parkville, MO 64152
MLS# 2589181Listed by: KW KANSAS CITY METRO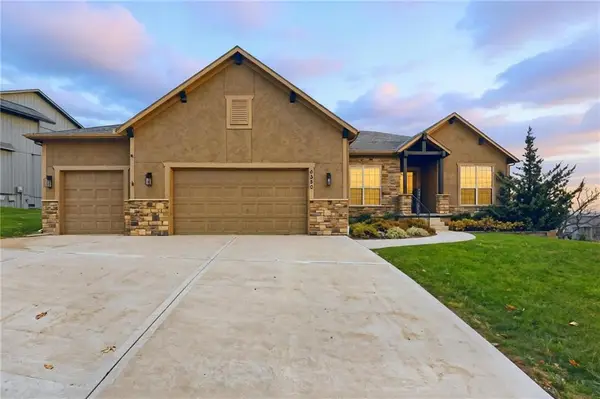 $625,000Active4 beds 3 baths3,326 sq. ft.
$625,000Active4 beds 3 baths3,326 sq. ft.5920 S National Drive, Parkville, MO 64152
MLS# 2589180Listed by: KELLER WILLIAMS KC NORTH $447,900Active3 beds 3 baths1,884 sq. ft.
$447,900Active3 beds 3 baths1,884 sq. ft.16195 Ryan Circle, Parkville, MO 64152
MLS# 2588670Listed by: ARISTOCRAT REALTY
