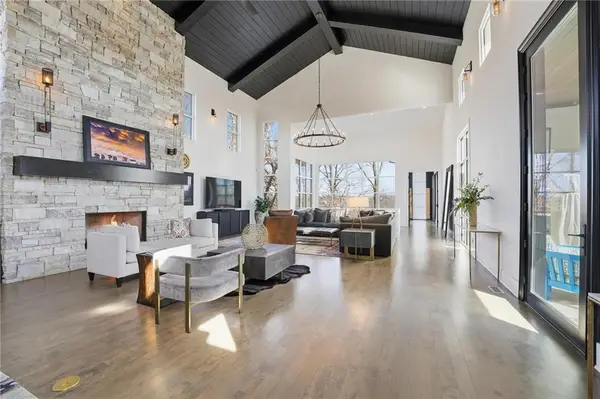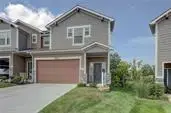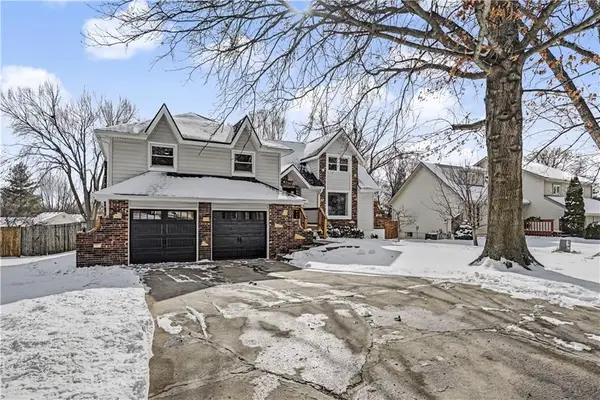8170 Westlake Drive, Parkville, MO 64152
Local realty services provided by:ERA McClain Brothers
8170 Westlake Drive,Parkville, MO 64152
$849,900
- 4 Beds
- 3 Baths
- 3,249 sq. ft.
- Single family
- Active
Listed by: janet agron, rob ellerman team
Office: reecenichols-kcn
MLS#:2517744
Source:Bay East, CCAR, bridgeMLS
Price summary
- Price:$849,900
- Price per sq. ft.:$261.59
- Monthly HOA dues:$121.67
About this home
Award-winning plan! Absolutely lovely Homes By Chris, reverse 1-1/2 story. Quality throughout! 1Parker plan with walk-out lower level on treed lot. Primary bedroom suite w/ laundry in closet. Second bedroom on main level! Great room with Fireplace and views of trees. Blinds throughout! Security system! Terrific kitchen with fabulous, upscale appliances (including fridge), commercial-type hood, large, walk-in pantry (could have computer station), beautiful painted cabinets, Induction cooktop. Stunning! Large dining area! Convenient dry bar for entertaining. Enjoy morning coffee on the covered deck with fan! Useable mudroom with cubbies! "Zero-entry" to front door as well as back door from garage= no steps! Much natural light and tall ceilings. Lower level with REC room and wet bar, and two additional sizable bedrooms. Walk out to trees and covered patio! Homes by Chris = top quality--enjoy the beautiful lights, fans, plumbing fixtures. Tile roof and low-maintenance exterior! The Reserve consists of 3 streets, of one large cul-de-sac! This is the maintenance provided area of Riss Lake with additional $260/month that includes mowing, weeding, chemical applications, sprinkler maintenance, snow removal, and more. Enjoy many Riss Lake amenities including 3 pools (& splash pad), tennis/pickle ball, walking trails, playground, boating, sailing and fishing on the lake, more!
Contact an agent
Home facts
- Listing ID #:2517744
- Added:469 day(s) ago
- Updated:February 12, 2026 at 09:33 PM
Rooms and interior
- Bedrooms:4
- Total bathrooms:3
- Full bathrooms:3
- Living area:3,249 sq. ft.
Heating and cooling
- Cooling:Electric, Zoned
- Heating:Forced Air Gas, Zoned
Structure and exterior
- Roof:Tile
- Building area:3,249 sq. ft.
Schools
- High school:Park Hill South
- Middle school:Plaza/Lakeview
- Elementary school:Graden
Utilities
- Water:City/Public
- Sewer:Grinder Pump, Public Sewer
Finances and disclosures
- Price:$849,900
- Price per sq. ft.:$261.59
New listings near 8170 Westlake Drive
- New
 $600,000Active4 beds 5 baths4,072 sq. ft.
$600,000Active4 beds 5 baths4,072 sq. ft.10105 NW River Hills Drive, Parkville, MO 64152
MLS# 2600848Listed by: REILLY REAL ESTATE LLC - Open Sat, 1 to 3pmNew
 $1,950,000Active5 beds 6 baths3,827 sq. ft.
$1,950,000Active5 beds 6 baths3,827 sq. ft.7445 NW Fawn Avenue, Parkville, MO 64152
MLS# 2599320Listed by: REECENICHOLS - PARKVILLE - Open Sat, 11am to 1pmNew
 $1,875,000Active4 beds 6 baths6,073 sq. ft.
$1,875,000Active4 beds 6 baths6,073 sq. ft.6949 Watson's Country Lane, Parkville, MO 64152
MLS# 2600709Listed by: KELLER WILLIAMS KC NORTH  $305,000Active3 beds 3 baths1,559 sq. ft.
$305,000Active3 beds 3 baths1,559 sq. ft.7332 Aaron Street #24 D, Parkville, MO 64152
MLS# 2598171Listed by: REECENICHOLS - LEAWOOD $650,000Pending5 beds 5 baths4,003 sq. ft.
$650,000Pending5 beds 5 baths4,003 sq. ft.5730 Thousand Oaks Drive, Parkville, MO 64152
MLS# 2599017Listed by: REECENICHOLS-KCN- New
 $450,000Active3 beds 2 baths1,529 sq. ft.
$450,000Active3 beds 2 baths1,529 sq. ft.16256 Giorgia Street, Parkville, MO 64152
MLS# 2599000Listed by: ARISTOCRAT REALTY - New
 $625,000Active3 beds 3 baths3,007 sq. ft.
$625,000Active3 beds 3 baths3,007 sq. ft.6104 Double Eagle Court, Parkville, MO 64152
MLS# 2598967Listed by: KELLER WILLIAMS KC NORTH  $875,000Pending3 beds 4 baths5,724 sq. ft.
$875,000Pending3 beds 4 baths5,724 sq. ft.6411 Muirfield Street, Parkville, MO 64152
MLS# 2592860Listed by: REAL BROKER, LLC $307,000Pending3 beds 3 baths1,559 sq. ft.
$307,000Pending3 beds 3 baths1,559 sq. ft.7416 Grand Slam Street #43D, Parkville, MO 64152
MLS# 2598890Listed by: REECENICHOLS - LEES SUMMIT $375,000Pending4 beds 3 baths1,859 sq. ft.
$375,000Pending4 beds 3 baths1,859 sq. ft.6215 NW Pine Ridge Road, Parkville, MO 64152
MLS# 2598051Listed by: NEXTHOME GADWOOD GROUP

