10290 Sorano Drive, Peculiar, MO 64073
Local realty services provided by:ERA High Pointe Realty
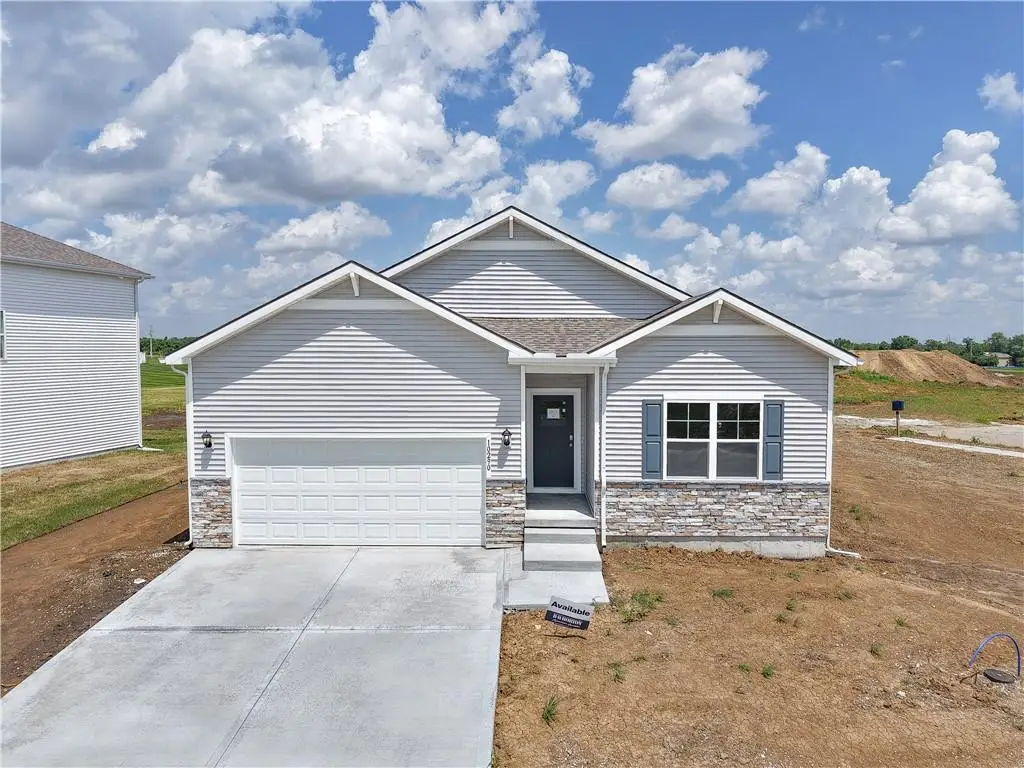
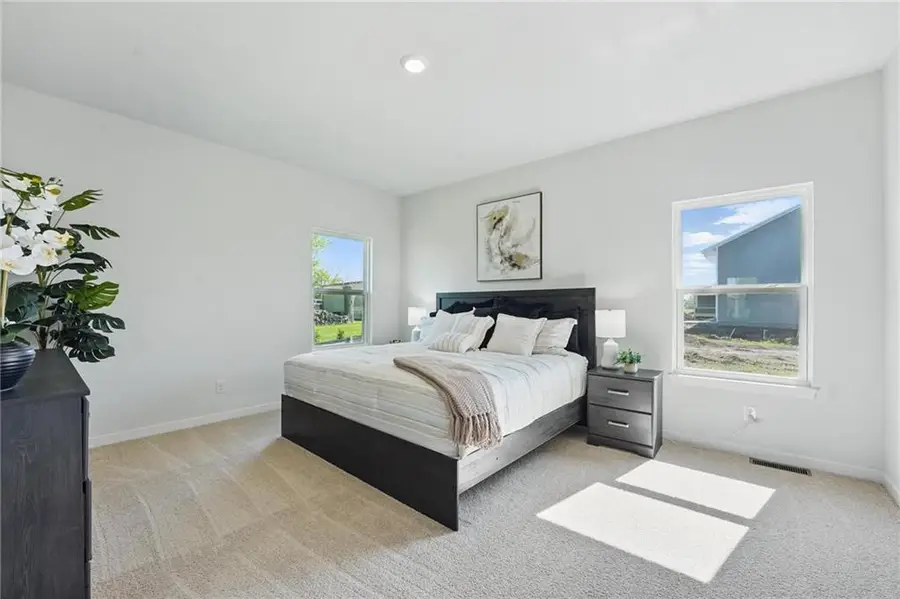
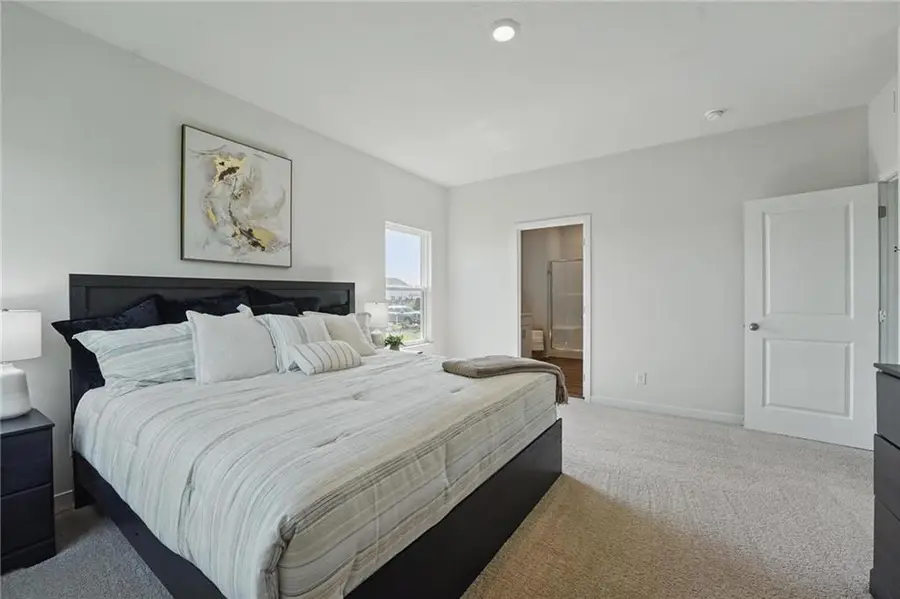
10290 Sorano Drive,Peculiar, MO 64073
$364,990
- 3 Beds
- 2 Baths
- 1,635 sq. ft.
- Single family
- Pending
Listed by:calvin patterson
Office:platinum realty llc.
MLS#:2531315
Source:MOKS_HL
Price summary
- Price:$364,990
- Price per sq. ft.:$223.24
- Monthly HOA dues:$10.83
About this home
D.R. Horton's Newcastle floor plan, offering 1,635 square feet of thoughtfully designed living space. This home is on a 10,882 sqft corner lot. It features three spacious bedrooms and two bathrooms, perfect for those seeking extra room. The heart of the home is a stunning kitchen equipped with 36-inch painted maple cabinets, walk-in pantry, quartz countertops, and state-of-the-art Whirlpool® stainless steel appliances, making meal preparation a joy.
The home also boasts a full unfinished basement, providing ample opportunity for customization or additional storage. Enjoy modern conveniences with Smart Home technology, including a Honeywell® Pro Z-Wave® Thermostat and an Amazon Echo, allowing for easy control and monitoring of your home.
Energy efficiency is a priority, featuring LED lighting, a high-efficiency gas furnace, and insulated low E vinyl windows. With luxury vinyl plank flooring and a spacious garage, this home seamlessly blends style and functionality. Don't miss the chance to own this exceptional home in Tuscany. Schedule your private tour today!
Contact an agent
Home facts
- Year built:2025
- Listing Id #:2531315
- Added:168 day(s) ago
- Updated:July 27, 2025 at 06:43 PM
Rooms and interior
- Bedrooms:3
- Total bathrooms:2
- Full bathrooms:2
- Living area:1,635 sq. ft.
Heating and cooling
- Cooling:Electric
- Heating:Natural Gas
Structure and exterior
- Roof:Composition
- Year built:2025
- Building area:1,635 sq. ft.
Schools
- High school:Raymore-Peculiar
- Middle school:Raymore-Peculiar South
- Elementary school:Bridle Ridge
Utilities
- Water:City/Public
- Sewer:Public Sewer
Finances and disclosures
- Price:$364,990
- Price per sq. ft.:$223.24
New listings near 10290 Sorano Drive
 $270,000Pending3 beds 2 baths2,368 sq. ft.
$270,000Pending3 beds 2 baths2,368 sq. ft.10206 E 220th Place, Peculiar, MO 64078
MLS# 2568616Listed by: KELLER WILLIAMS SOUTHLAND $460,000Active3 beds 3 baths3,188 sq. ft.
$460,000Active3 beds 3 baths3,188 sq. ft.20300 S Beth Lee Drive, Peculiar, MO 64078
MLS# 2566878Listed by: REECENICHOLS- LEAWOOD TOWN CENTER- New
 $239,900Active3 beds 1 baths1,440 sq. ft.
$239,900Active3 beds 1 baths1,440 sq. ft.504 W 5th Court, Peculiar, MO 64078
MLS# 2567493Listed by: REMAX SIGNATURE - New
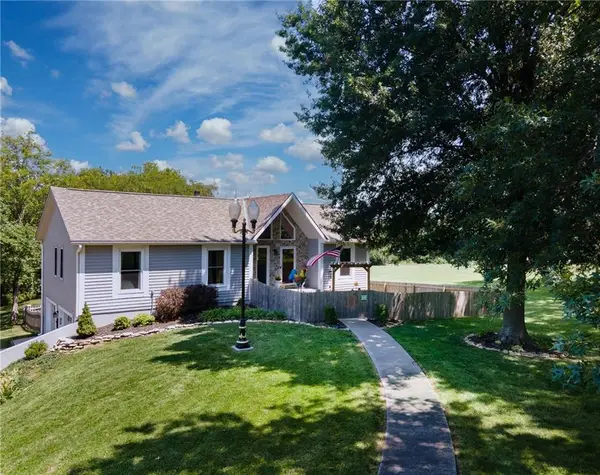 $475,000Active4 beds 3 baths2,239 sq. ft.
$475,000Active4 beds 3 baths2,239 sq. ft.24411 S Myers Court, Peculiar, MO 64078
MLS# 2567867Listed by: RE/MAX PREMIER REALTY - New
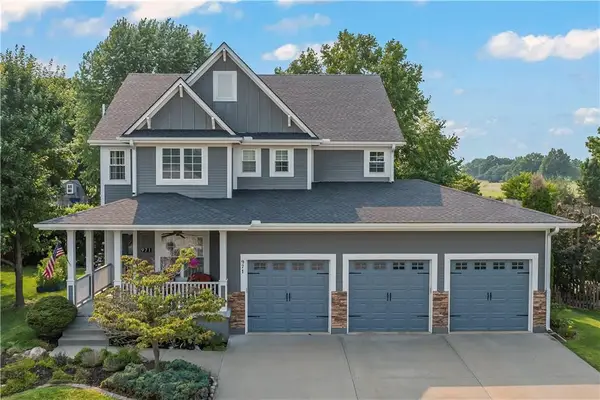 $465,000Active4 beds 4 baths3,511 sq. ft.
$465,000Active4 beds 4 baths3,511 sq. ft.971 Sicklebar Drive, Peculiar, MO 64078
MLS# 2567597Listed by: KELLER WILLIAMS REALTY PARTNERS INC. - New
 $380,000Active4 beds 3 baths1,800 sq. ft.
$380,000Active4 beds 3 baths1,800 sq. ft.12206 E 214th Terrace, Peculiar, MO 64078
MLS# 2567805Listed by: REECENICHOLS - LEES SUMMIT - New
 $374,900Active3 beds 2 baths1,550 sq. ft.
$374,900Active3 beds 2 baths1,550 sq. ft.908 Harr Grove Road, Peculiar, MO 64078
MLS# 2567488Listed by: REALTY PROFESSIONALS 54 LLC 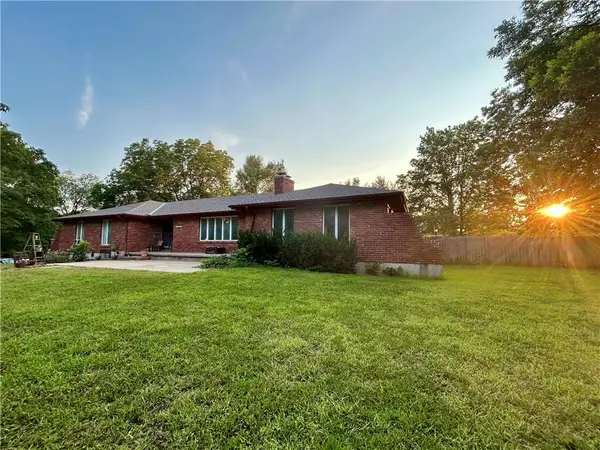 $375,000Pending3 beds 2 baths4,168 sq. ft.
$375,000Pending3 beds 2 baths4,168 sq. ft.22800 S Abbott Drive, Peculiar, MO 64078
MLS# 2567321Listed by: REALTY PROFESSIONALS 54 LLC $335,000Active4 beds 3 baths1,977 sq. ft.
$335,000Active4 beds 3 baths1,977 sq. ft.11805 E 213th Court, Peculiar, MO 64078
MLS# 2561735Listed by: KELLER WILLIAMS KC NORTH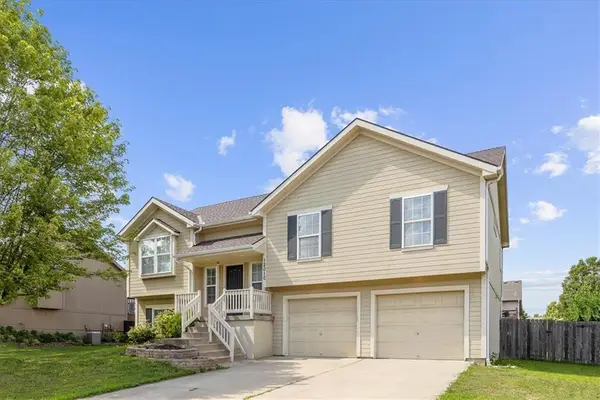 $345,000Active4 beds 3 baths1,968 sq. ft.
$345,000Active4 beds 3 baths1,968 sq. ft.12010 White Oak Street, Peculiar, MO 64078
MLS# 2565508Listed by: KELLER WILLIAMS KC NORTH
