22710 Shadow Ridge Drive, Peculiar, MO 64078
Local realty services provided by:ERA High Pointe Realty
22710 Shadow Ridge Drive,Peculiar, MO 64078
$699,000
- 5 Beds
- 5 Baths
- 3,538 sq. ft.
- Single family
- Active
Listed by: derek randall, rob ellerman team
Office: reecenichols - lees summit
MLS#:2573917
Source:Bay East, CCAR, bridgeMLS
Price summary
- Price:$699,000
- Price per sq. ft.:$197.57
- Monthly HOA dues:$16.67
About this home
Beautiful 5-bedroom, 4.5-bath reverse 1.5-story home in the popular Shadow Glen of Peculiar. Sitting on 1 acre & backing to open farmland, this tastefully modern home, framed in 2x6 construction, features a fenced portion perfect for kids, pets, or a pool. The oversized 3-car garage with high ceilings includes a tandem bay for storage, a workshop, or even a golf simulator, plus a 40+ ft pad with a 50-amp connection for an RV or trailer.
Inside, light, modern tones leading to a spacious open living, kitchen, & dining area. Living room showcases a stacked stone fireplace with custom shelving & cabinets. Chef’s kitchen boasts a grand island, custom cabinetry, gas cooktop, double ovens, farm sink, & a large pantry with beverage fridge. Step outside to a covered deck with a stone fireplace & an expanded patio that connects to the garage & driveway.
Main-level primary suite offers a spa-like bath with double vanity, tiled walk-in shower, & laundry access through the walk-in closet. Laundry room equipped with sink, cabinets & counters. A secondary bedroom with private ensuite bath & a convenient half bath complete the main level.
Downstairs, enjoy a versatile flex space with a bar and space for a fridge, opening to a large media/theater room. Three generously sized bedrooms with walk-in closets & two full baths complete the lower level.
Shadow Glen continues to be a perfect place to escape the city or raise a family; providing a great blend of residents. Large lots allow for privacy but still holds the feeling of community. Quick access to I49/71HWY & desirable Ray-Pec Schools.
Contact an agent
Home facts
- Year built:2021
- Listing ID #:2573917
- Added:146 day(s) ago
- Updated:February 13, 2026 at 03:33 AM
Rooms and interior
- Bedrooms:5
- Total bathrooms:5
- Full bathrooms:4
- Half bathrooms:1
- Living area:3,538 sq. ft.
Heating and cooling
- Cooling:Electric
- Heating:Forced Air Gas
Structure and exterior
- Roof:Composition
- Year built:2021
- Building area:3,538 sq. ft.
Schools
- High school:Ray-Pec
- Middle school:South Middle
- Elementary school:Peculiar
Utilities
- Water:City/Public
- Sewer:Public Sewer
Finances and disclosures
- Price:$699,000
- Price per sq. ft.:$197.57
New listings near 22710 Shadow Ridge Drive
- New
 $447,000Active3 beds 3 baths2,024 sq. ft.
$447,000Active3 beds 3 baths2,024 sq. ft.21800 S Martha Road, Peculiar, MO 64078
MLS# 2599241Listed by: KELLER WILLIAMS SOUTHLAND - New
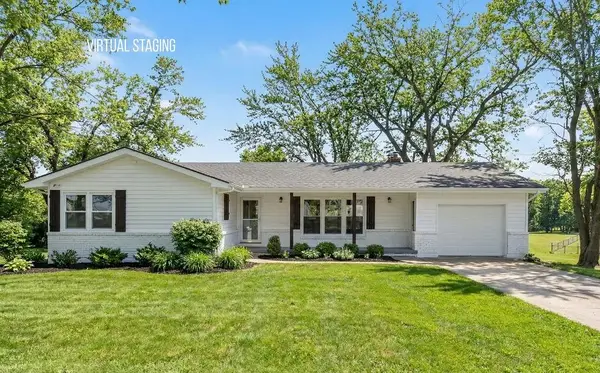 $485,000Active3 beds 3 baths2,123 sq. ft.
$485,000Active3 beds 3 baths2,123 sq. ft.12301 E 233rd Street, Peculiar, MO 64078
MLS# 2598886Listed by: PLATINUM REALTY LLC - New
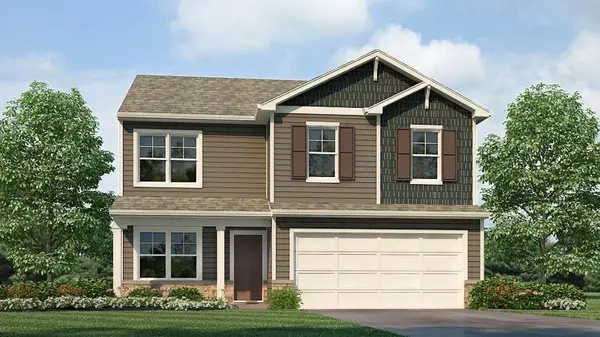 $387,990Active4 beds 3 baths2,053 sq. ft.
$387,990Active4 beds 3 baths2,053 sq. ft.10294 Tuscany Parkway, Peculiar, MO 64078
MLS# 2597690Listed by: DRH REALTY OF KANSAS CITY, LLC - Open Sat, 10am to 12pm
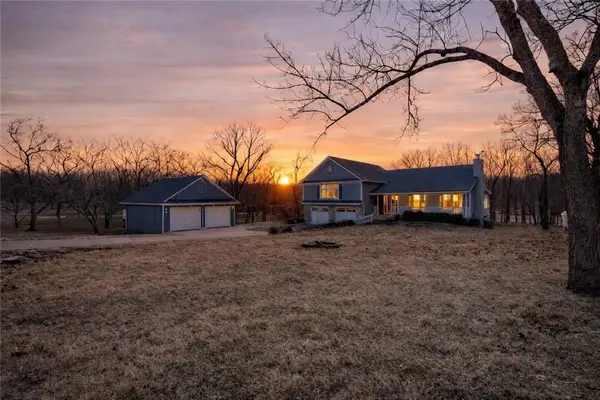 $605,000Active4 beds 4 baths3,068 sq. ft.
$605,000Active4 beds 4 baths3,068 sq. ft.7409 E 229th Street, Peculiar, MO 64078
MLS# 2597800Listed by: KANSAS CITY REAL ESTATE, INC. - New
 $375,000Active3 beds 3 baths1,270 sq. ft.
$375,000Active3 beds 3 baths1,270 sq. ft.12204 White Oak Street, Peculiar, MO 64078
MLS# 2599398Listed by: REECENICHOLS - LEES SUMMIT 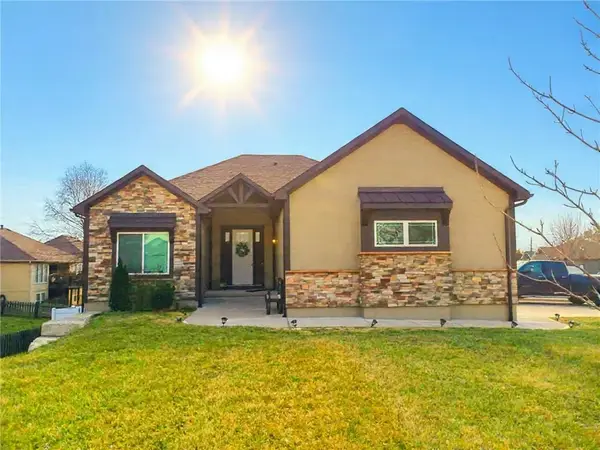 $532,000Active4 beds 3 baths2,671 sq. ft.
$532,000Active4 beds 3 baths2,671 sq. ft.12100 Astor Court, Peculiar, MO 64078
MLS# 2596976Listed by: KELLER WILLIAMS SOUTHLAND $888,300Active1 beds 1 baths700 sq. ft.
$888,300Active1 beds 1 baths700 sq. ft.17115 E 215th Street, Peculiar, MO 64078
MLS# 2598336Listed by: EXP REALTY LLC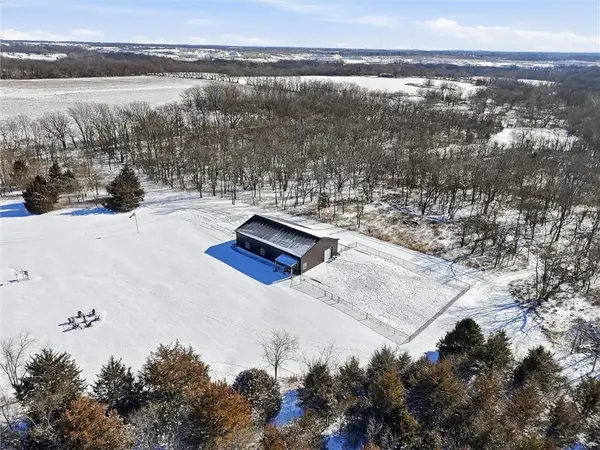 $888,300Active-- beds -- baths
$888,300Active-- beds -- baths17115 E 215th Street, Peculiar, MO 64078
MLS# 2598578Listed by: EXP REALTY LLC- New
 $401,990Active4 beds 2 baths1,771 sq. ft.
$401,990Active4 beds 2 baths1,771 sq. ft.10302 Tuscany Parkway, Peculiar, MO 64078
MLS# 2598899Listed by: DRH REALTY OF KANSAS CITY, LLC - New
 $378,990Active3 beds 2 baths1,498 sq. ft.
$378,990Active3 beds 2 baths1,498 sq. ft.10298 Tuscany Parkway, Peculiar, MO 64078
MLS# 2598953Listed by: DRH REALTY OF KANSAS CITY, LLC

