12810 Oakmont Drive, Platte City, MO 64079
Local realty services provided by:ERA High Pointe Realty
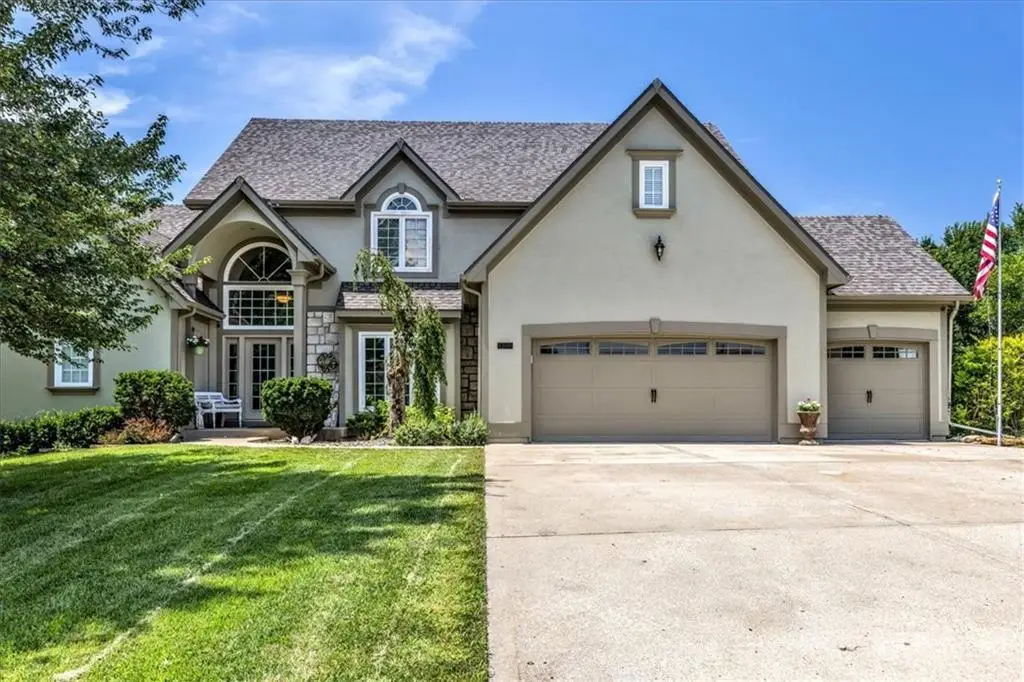


12810 Oakmont Drive,Platte City, MO 64079
$675,000
- 5 Beds
- 5 Baths
- 4,561 sq. ft.
- Single family
- Pending
Listed by:mel campbell
Office:mel campbell homes, llc.
MLS#:2565498
Source:MOKS_HL
Price summary
- Price:$675,000
- Price per sq. ft.:$147.99
- Monthly HOA dues:$30
About this home
Exquisite Former Custom Model Home, First Tier Lake Access and Park-Like Views. Welcome to an extraordinary opportunity to own a truly magnificent home in the highly sought-after, prestigious subdivision of Lakes at Oakmont. This isn't just a house; it's a former model home, meticulously designed and lovingly maintained, now ready for its next chapter. Step inside and immediately feel the grandeur and warmth. This expansive residence boasts five spacious bedrooms, the primary bedroom on the main floor, and four and a half luxurious bathrooms, offering ample space and comfort for family and guests alike. The heart of this home is its custom-designed kitchen, a culinary masterpiece perfect for both everyday living and grand entertaining. Adjacent to it, you'll find a cozy hearth room, ideal for intimate gatherings, and a formal dining room for special occasions. For the ultimate in entertainment, a dedicated wet bar stands ready to serve your guests. But the features don't stop there! This home also includes a lower level entertainment kitchen and game area providing incredible flexibility and convenience in entertaining. Beyond the stunning interiors, this property truly shines outdoors. The expansive, park-like backyard is a private oasis. Mature trees dot the landscape, providing shade and natural beauty, creating a picturesque setting for relaxation or gathering with friends around the outdoor fire pit. This home has been cherished and impeccably cared for, reflecting a true sense of pride in ownership. It's more than just a house; it's a lifestyle waiting for you at Lakes at Oakmont. Don't miss the chance to make this exceptional property your own.
Contact an agent
Home facts
- Year built:1997
- Listing Id #:2565498
- Added:13 day(s) ago
- Updated:August 11, 2025 at 03:02 PM
Rooms and interior
- Bedrooms:5
- Total bathrooms:5
- Full bathrooms:4
- Half bathrooms:1
- Living area:4,561 sq. ft.
Heating and cooling
- Cooling:Electric, Zoned
- Heating:Forced Air Gas, Zoned
Structure and exterior
- Roof:Composition
- Year built:1997
- Building area:4,561 sq. ft.
Schools
- High school:Platte City
- Middle school:Platte City
- Elementary school:Platte City Intermed
Utilities
- Water:City/Public
- Sewer:Public Sewer
Finances and disclosures
- Price:$675,000
- Price per sq. ft.:$147.99
New listings near 12810 Oakmont Drive
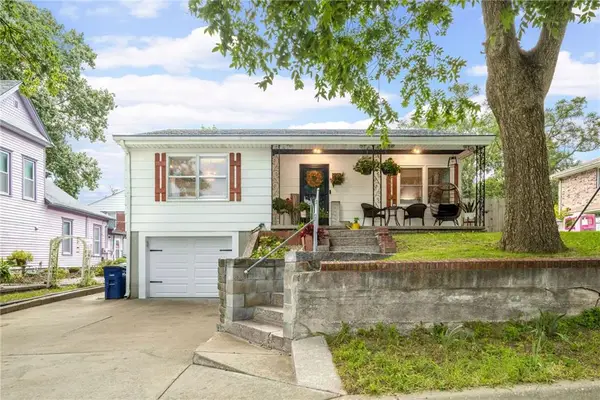 $225,000Pending2 beds 2 baths924 sq. ft.
$225,000Pending2 beds 2 baths924 sq. ft.304 Paxton Street, Platte City, MO 64079
MLS# 2567991Listed by: PLATINUM REALTY LLC- New
 $1,080,000Active-- beds -- baths
$1,080,000Active-- beds -- baths00000 371 Highway, Platte City, MO 64079
MLS# 2568226Listed by: PLATINUM REALTY LLC  $400,000Pending4 beds 3 baths2,459 sq. ft.
$400,000Pending4 beds 3 baths2,459 sq. ft.13720 Station Drive, Platte City, MO 64079
MLS# 2567322Listed by: PLATINUM REALTY LLC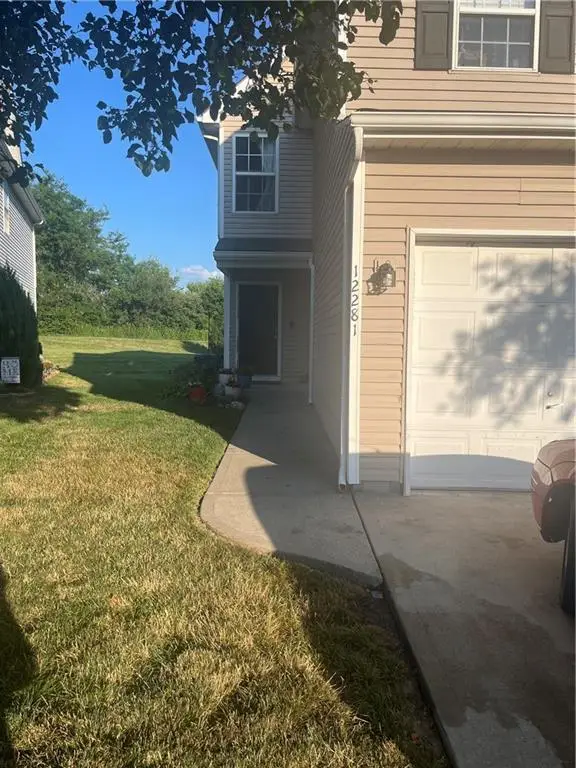 $225,000Pending3 beds 3 baths1,500 sq. ft.
$225,000Pending3 beds 3 baths1,500 sq. ft.12281 Fox Creek Drive, Platte City, MO 64079
MLS# 2563510Listed by: COMPASS REALTY GROUP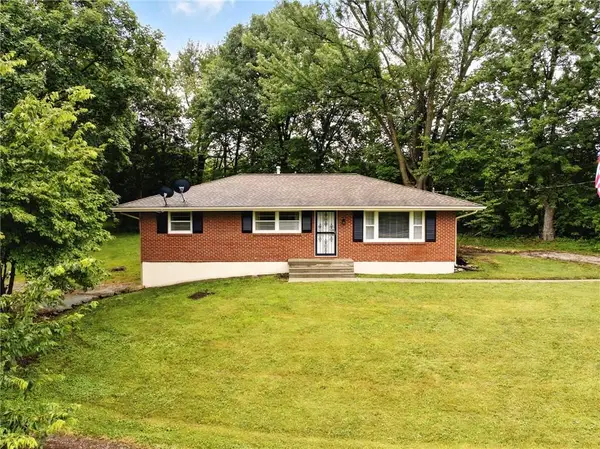 $299,000Pending3 beds 3 baths1,792 sq. ft.
$299,000Pending3 beds 3 baths1,792 sq. ft.15300 Interurban Road, Platte City, MO 64079
MLS# 2567181Listed by: ICONIC REAL ESTATE GROUP, LLC- New
 $525,000Active4 beds 3 baths3,024 sq. ft.
$525,000Active4 beds 3 baths3,024 sq. ft.13645 Station Drive, Platte City, MO 64079
MLS# 2563127Listed by: RE/MAX HOUSE OF DREAMS - New
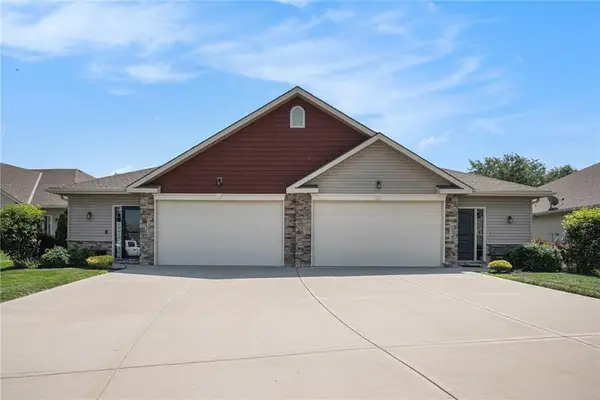 $619,000Active-- beds -- baths
$619,000Active-- beds -- baths12353-59 Fox Creek Drive, Platte City, MO 64079
MLS# 2566728Listed by: REECENICHOLS - COUNTRY CLUB PLAZA  $365,000Pending4 beds 3 baths2,929 sq. ft.
$365,000Pending4 beds 3 baths2,929 sq. ft.15395 NW 128th Street, Platte City, MO 64079
MLS# 2566364Listed by: WORTH CLARK REALTY $695,000Active5 beds 3 baths2,950 sq. ft.
$695,000Active5 beds 3 baths2,950 sq. ft.12505 N Arbor Way, Platte City, MO 64079
MLS# 2566451Listed by: RE/MAX INNOVATIONS $370,000Pending4 beds 3 baths3,016 sq. ft.
$370,000Pending4 beds 3 baths3,016 sq. ft.1313 Pleasant Hill Drive, Platte City, MO 64079
MLS# 2564054Listed by: CHARTWELL REALTY LLC
